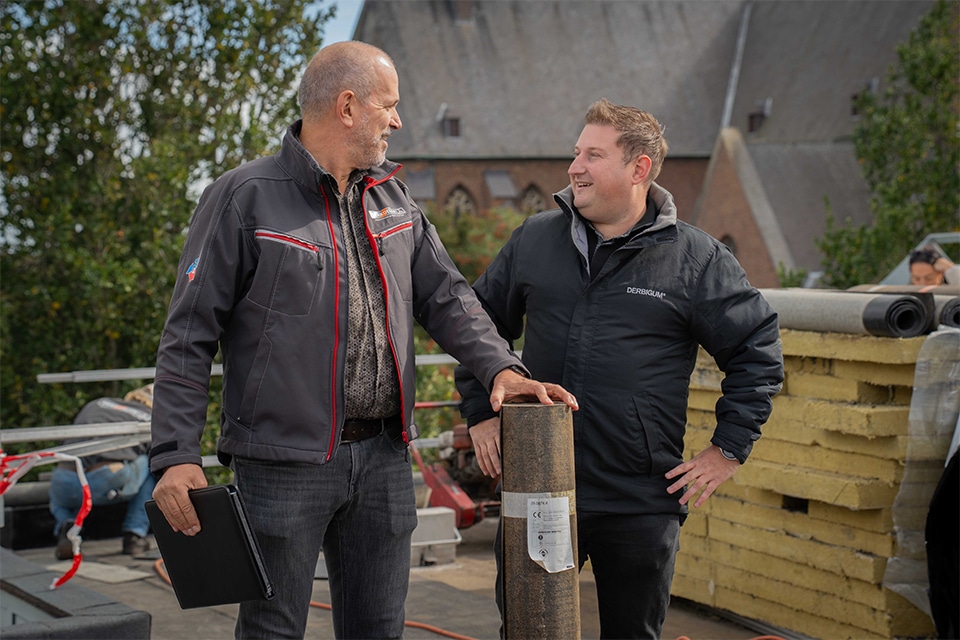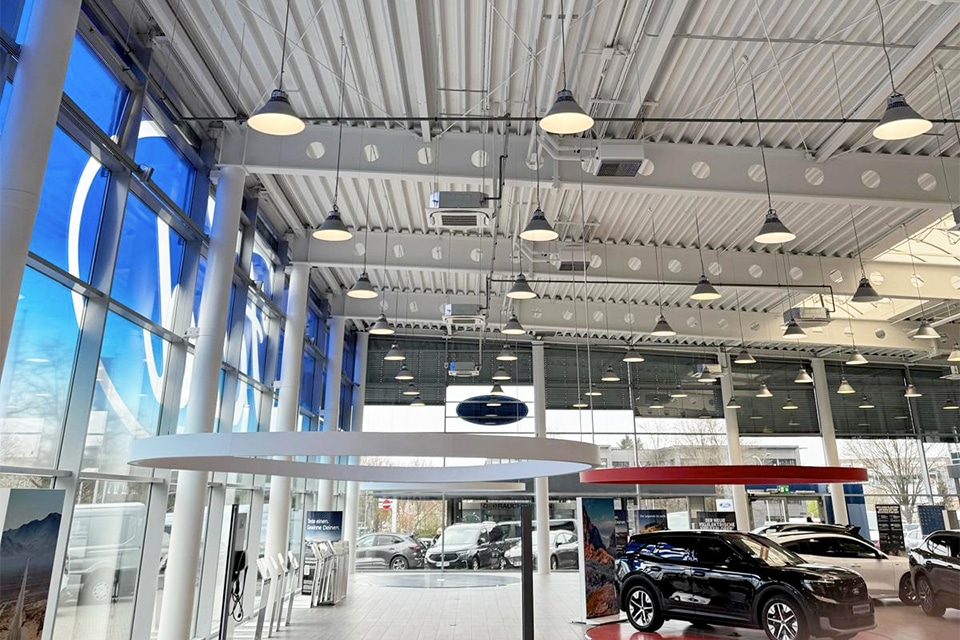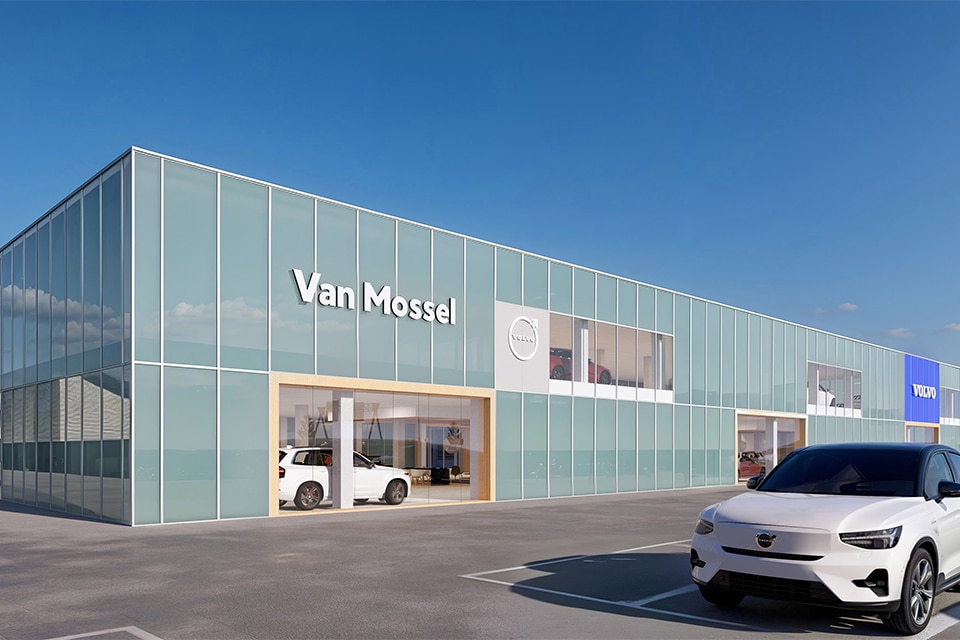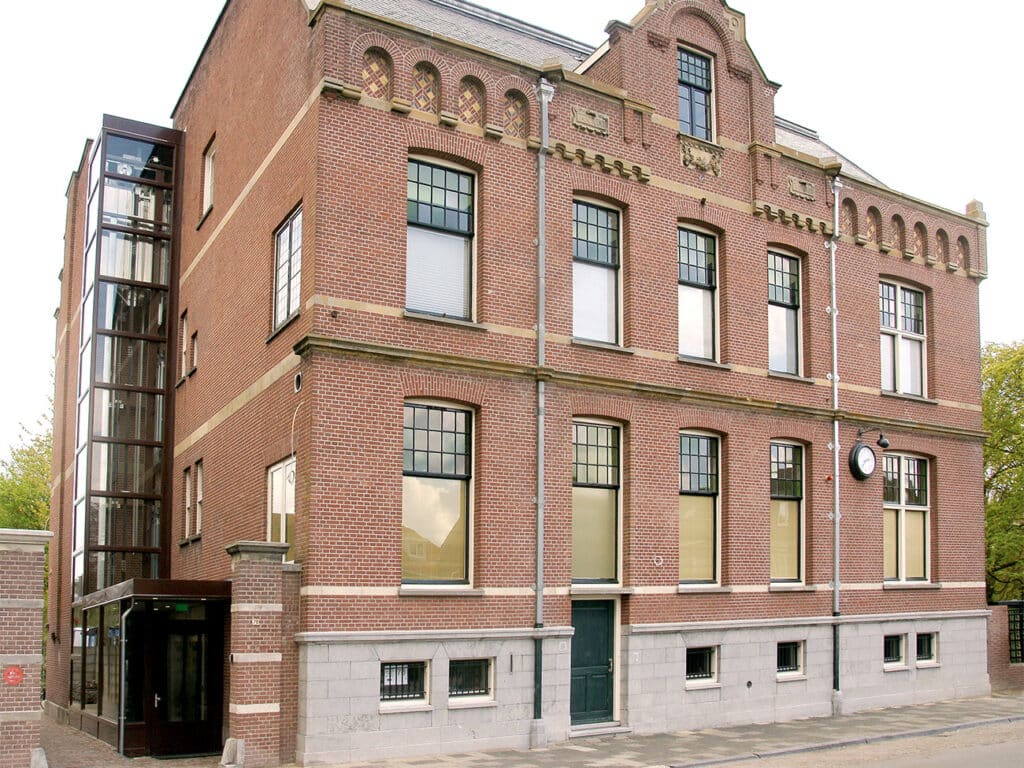
Technical feat of 14 meters high
From shafts with extreme heights to exclusive coverings. At health center Tijd voor Zorg in Dordrecht, the challenge was to achieve a seamless connection to the monumental facade.
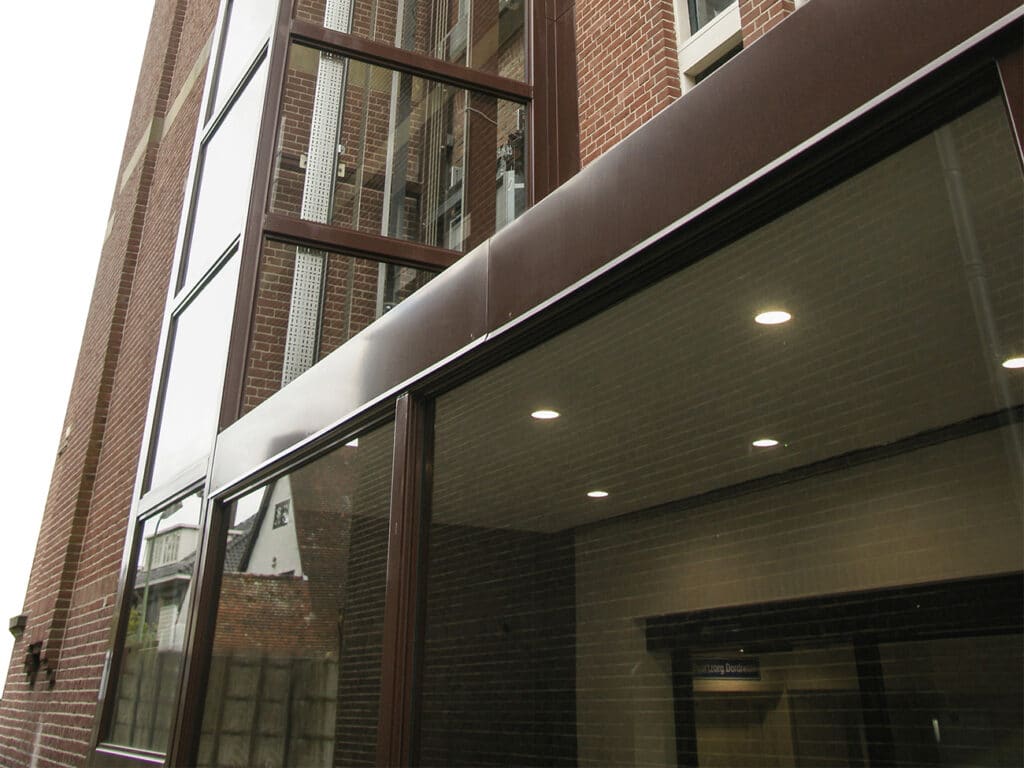
The health center is owned by general practice Daane & Maduro. It is located in the former Villa Soekasari, a municipal monument with arched windows, stepped gables and detailed brickwork. The site where Mr. Herman Otto van der Linden had this Indian resort built in 1886 now houses general practitioners, dentists, psychologists, physiotherapists and other health care providers. To make all these services accessible to everyone, an elevator shaft was installed against the building's facade. Van den Beemd Stalen Liftschachten took care of the engineering, production, delivery and assembly of the elevator shaft.
Thinking along with elevator supplier
"Because of the monumental character, the renovation of the building had a lot of challenges," says Van den Beemd director Gerard van Dijk. "Not only for the client and contractor, but also for us. The installation of the elevator shaft, for example, required the approval of the Department of the Environment. Elevator supplier KONE involved us in the work at the beginning of 2020 to help think this through." Van den Beemd is internationally known as a specialist, expert partner and professional executor of complex elevator shafts. Years of knowledge and experience have led to an impressive portfolio, including projects such as Vitelia in Wanssum, Basilix shopping center in Brussels and Rotterdam North Station.
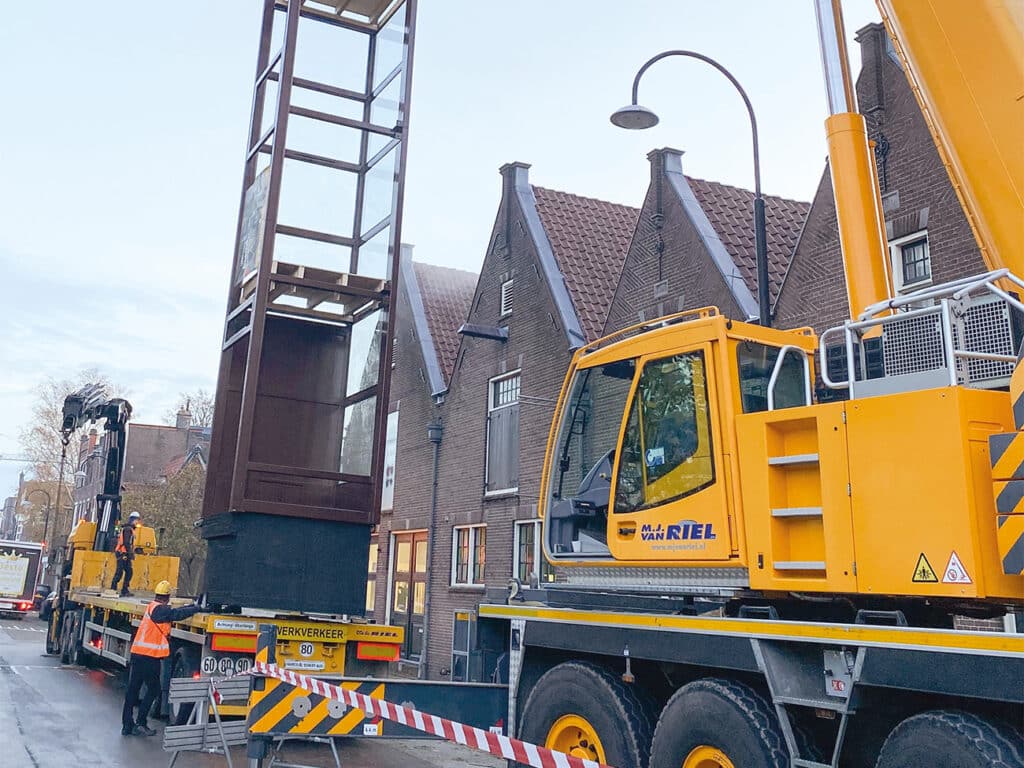
Engineering ingenuity
About the health center's elevator shaft, Van Dijk says, "At first glance, the design doesn't seem that challenging. Yet it contains a lot of engineering ingenuity. This was necessary, among other things, to meet the requirements of the building regulations. On the one hand, we had to take into account the wooden foundation, which protrudes some twenty centimeters outside the building. The elevator was not allowed to stand on that. At the same time, the elevator had to be placed as close as possible to the existing facade and flush with the wall, which is slightly out of plumb. By applying a steel elevator pit and designing the steel construction in line with the architectural deviation, this was achieved. As a result, the elevator shaft is exactly in line with the building. We constructed the shaft in close consultation with KONE in order to arrive at an optimal shape and size. The position, shape and color of the elevator shaft form a unity with the building, preserving the appearance of the beautiful monumental building."
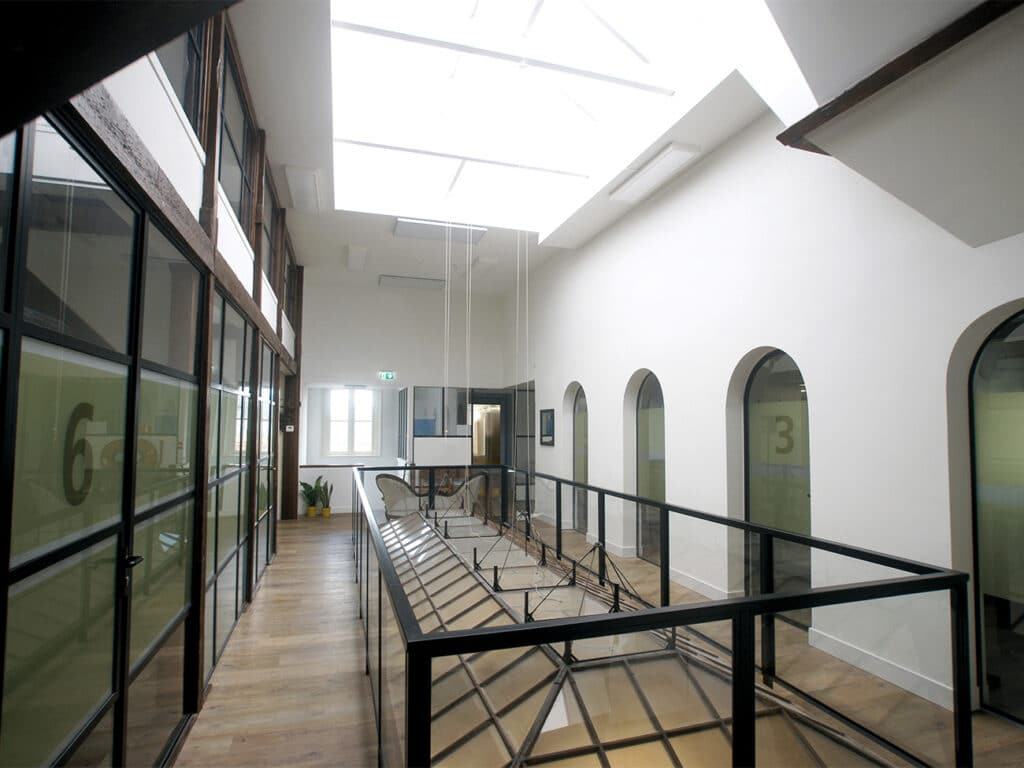
Prefabrication
In September 2020, Van den Beemd began production of the compact, fourteen-meter-high elevator shaft. Van Dijk: "We prefabricated almost the entire shaft at our own production site in Dongen. Because we produce under conditioned conditions here, we keep planning and quality under maximum control. On site, we only had to place the ready-made shaft and attach it constructively. To relieve the client from A to Z, we also took care of the finishing touches. We installed the vestibule with automatic door, made the structural connections and installed the roofing and rainwater drainage."
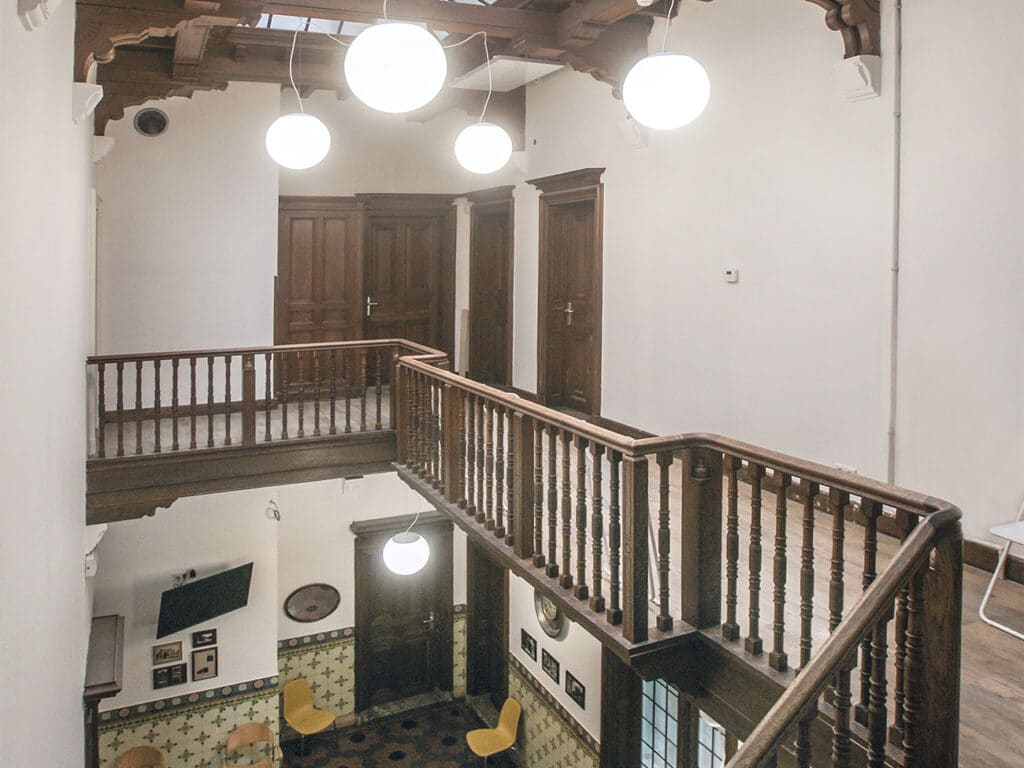
Good cooperation
In the spring of 2021, the health center, and with it the elevator shaft, will be in use. "In good cooperation with KONE, we have literally and figuratively provided a suitable solution for this monumental building," says Van Dijk. "A technical feat we can all be proud of together."

