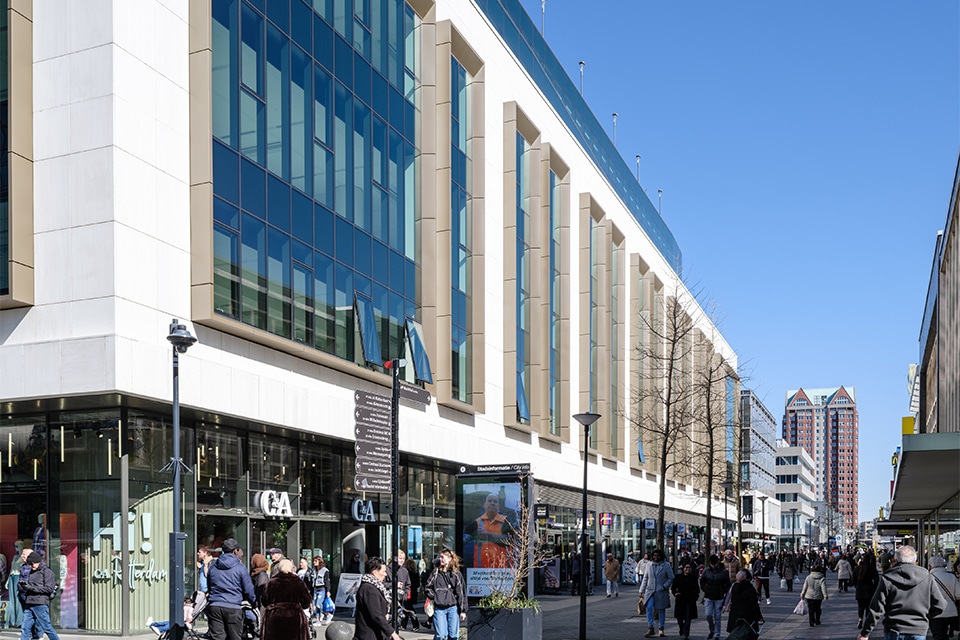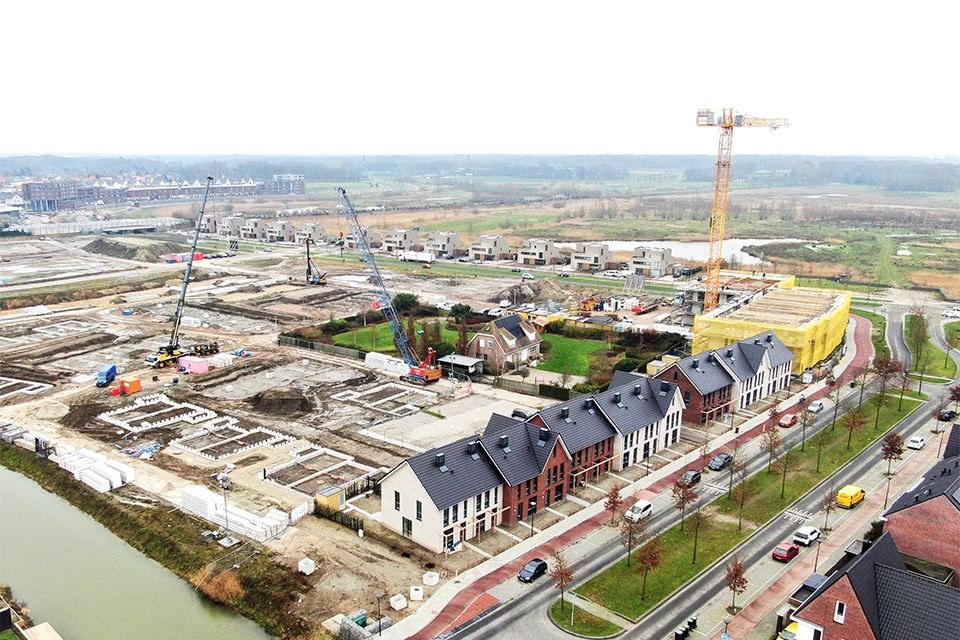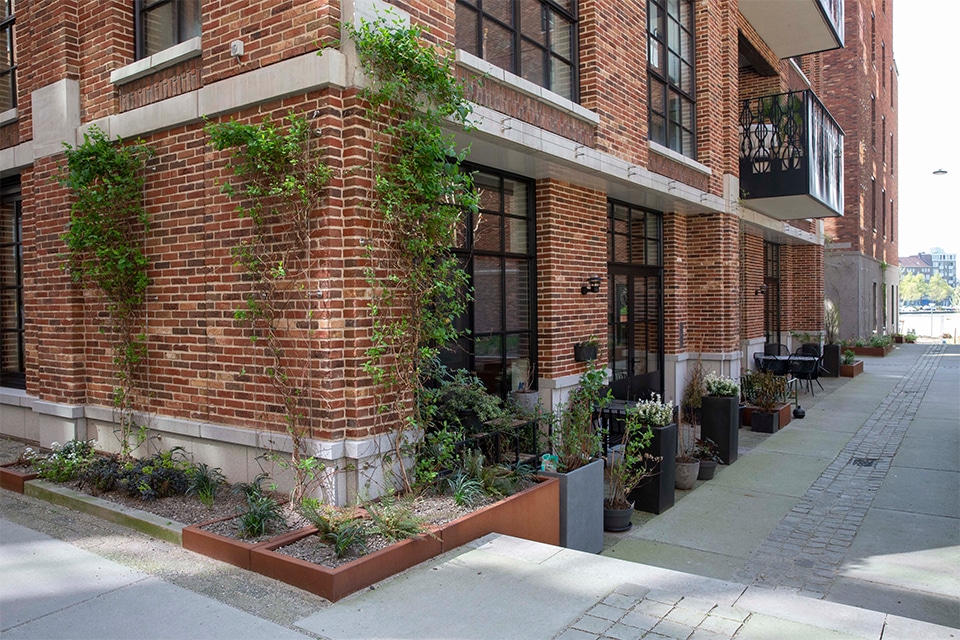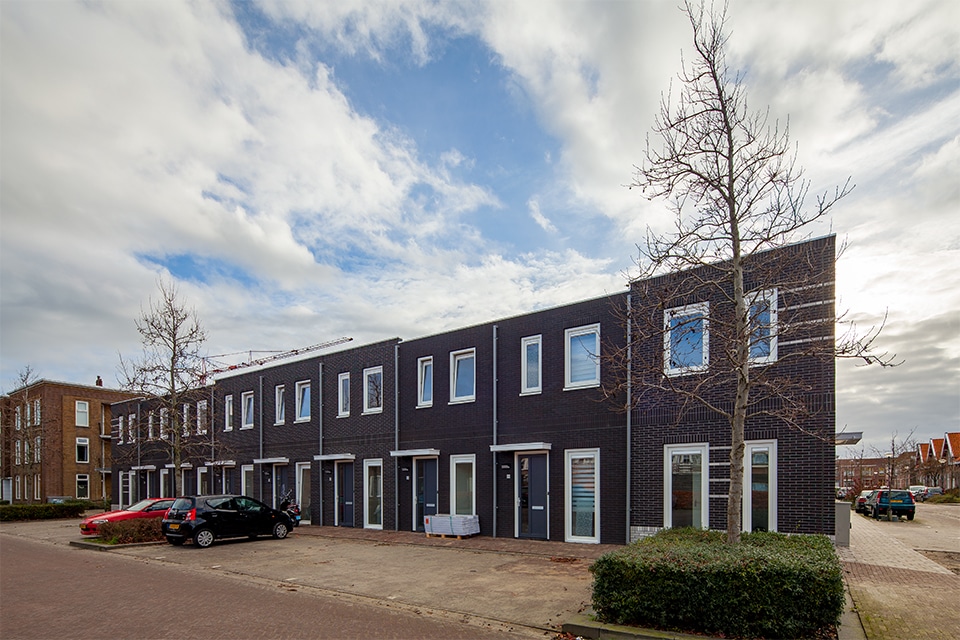
The future of prefab, circularity and detachability
The subproject includes the realization of a high-rise tower with 112 luxury and comfortable apartments, shared facilities and commercial spaces, where green and sustainable living take center stage. Thanks in part to varied façade and roof gardens, biodiversity is enriched and residents can enjoy a green and vibrant city life. Vianen Gevelelementen' prefab wooden façade elements fit in perfectly with this and give VERTICAL East a high-quality, natural look.

Commissioned by Heijmans Utilitaire Woningbouw, Vianen is producing and supplying 7,800 m² of prefabricated wooden façade elements for the high-rise tower, in which Facédo's 1,450 m² of aluminum façades have already been integrated. "Challenges in this project are particularly the varied facade appearance, the different storey heights and the various facade finishes," says Oene Wassenaar, director of Vianen. "In close cooperation with Heijmans, we searched for the most optimal facade design, which we then cut up into 970 manufacturable elements. These elements are prefabricated at our factory in Montfoort and delivered to construction just-in-time."
Vision of prefab
Wassenaar expects prefabrication to take off in the future. Moreover, he sees a growing focus on circularity and detachability; developments that Vianen is grasping with both hands. "In addition to optimal wind and water tightness, we focus emphatically on how the wooden façade elements can be completely separated and reused at the end of the building life," he says. "Wood is pre-eminently a circular product. The raw material is sustainable, contributes to CO2 reduction and is 100% recyclable, provided you use the right joining techniques. Therefore, instead of sealants, glues and lacquers, we use click joints, screws and tapes whenever possible."
Wood-aluminum frame specifically for high-rise buildings
Vianen's focus has also led to a new product: a wood-aluminum window frame that takes the good qualities of both wood and aluminum to the highest level. "Currently, aluminum or plastic window frames are still often used in high-rise projects," Wassenaar knows. "Both materials have their advantages and disadvantages. For example, the production, recycling and/or destruction of plastic window frames releases an enormous amount of CO2. Aluminum window frames, while more CO2-friendly and 100% recyclable, easily conduct heat and cold. Our wood-aluminum window frame offers a solution for this. The basis of the innovation is a softwood window frame with a unique, warm appearance and optimal thermal insulation. By installing an aluminum cover frame on the outside, clients and residents also benefit from optimal durability and shape retention, as well as minimal maintenance. The wood-aluminum frame is currently being fine-tuned and will be officially introduced later this year."
Feasible and makeable design
To take prefab construction to the very highest level, good preparation is essential, Wassenaar knows. That is why all of Vianen's high-rise projects are worked out in Tekla/BIM as standard. "Interesting developments are also in the pipeline in this area. For example, we have developed various modules for architects and contractors, so that they can easily design their facade elements based on our product information. Moreover, we are currently running a pilot with a major developer, for which we have specified the project-specific boundary conditions of our wooden façade elements in software. For example, parameters such as maximum dimensions, weights and insulation values, based on which the developer can make his calculations and BIM design. Then our engineers add the final details. This immediately creates a feasible and makeable design, which significantly speeds up the development and permit process." After approval, Vianen's entire production line is controlled from the BIM model, after which the elements are transported to construction just-in-time. "Here, too, we take our responsibility, by also advising and, if required, taking care of the air- and watertight assembly from now on."



