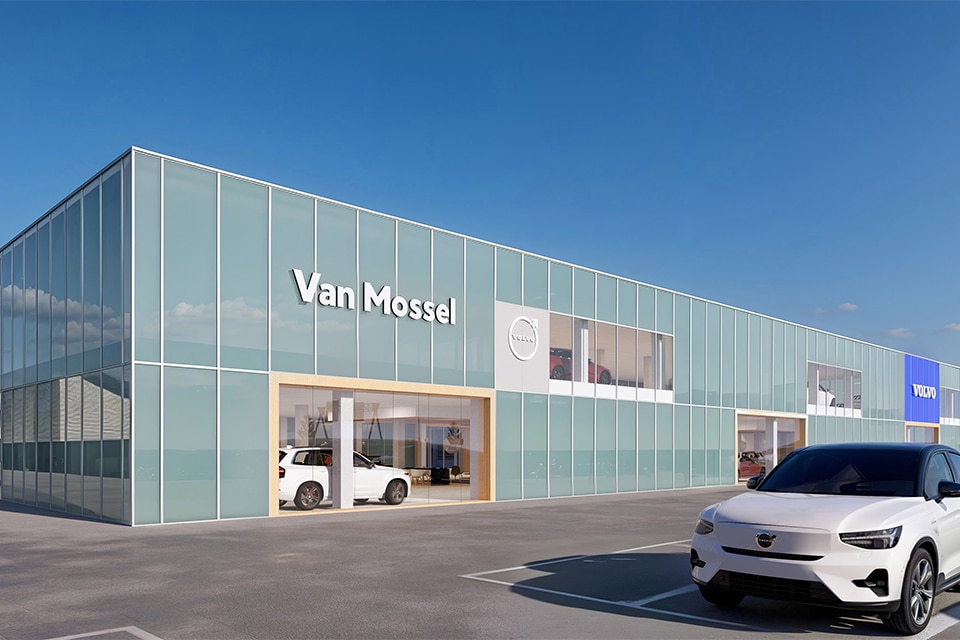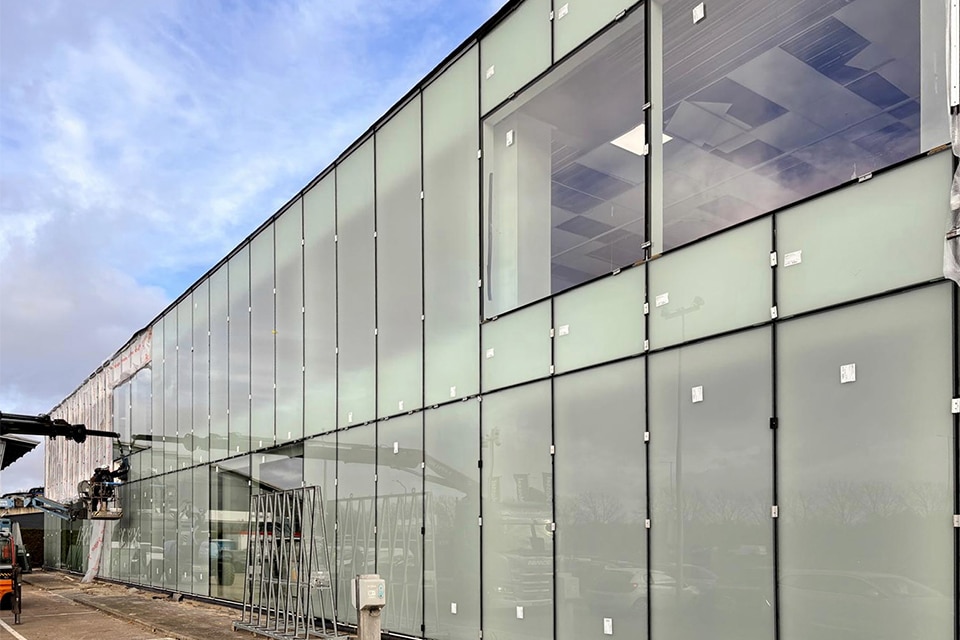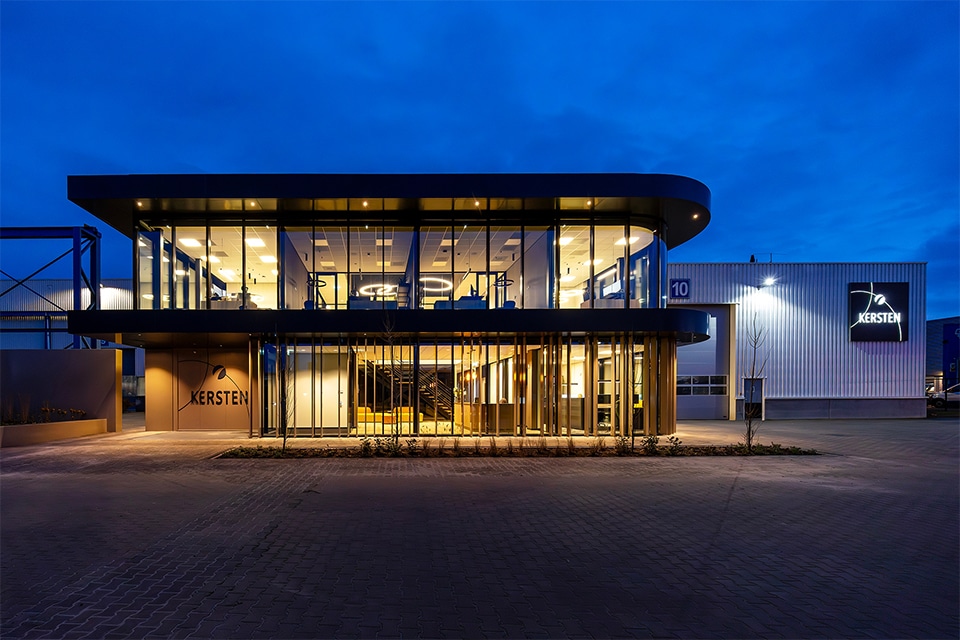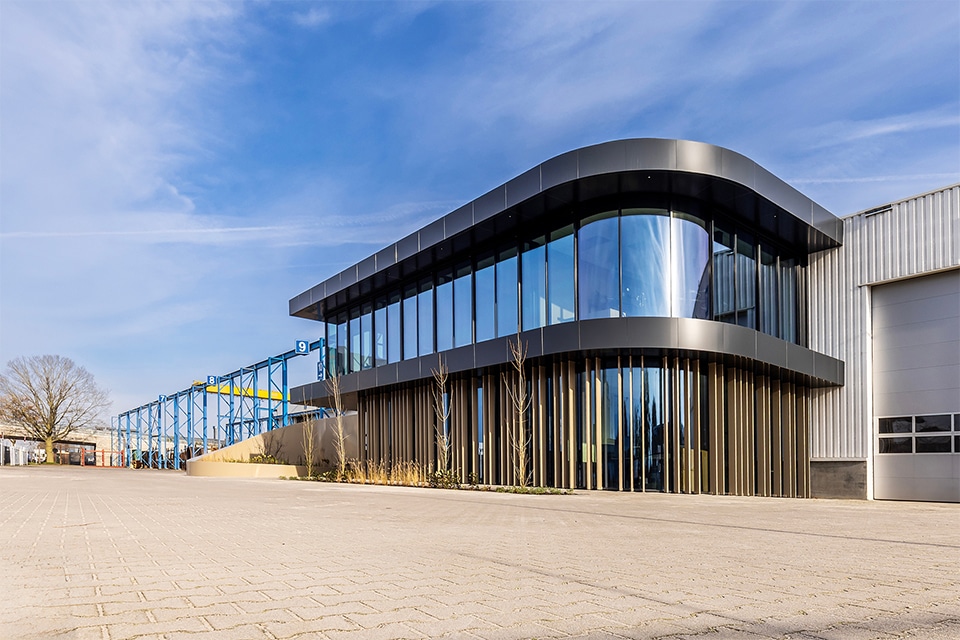
Holland's first vertical forest
Also, 5,200 shrubs and plants climb and grow on the tower. Residents can thus live entirely according to the seasons, with blossoms in spring and changing leaves in fall. The homes are all intended for the social rental sector.

All trees have now been placed along the facades. 
Residents will have a stunning view of the old Philips buildings of Strijp S.
Each floor of the Trudo Tower has the same layout: a stairwell and elevator in the center surrounded by the apartments. All 125 lofts cover 50 m2 and can be arranged freely. They have a living space, bathroom with toilet, kitchen and outdoor space and a storage room on one of the first two floors. The living spaces are 3.5 meters high and therefore offer the possibility to be arranged creatively, for example with an elevation for sleeping or working. On the third floor there will be a common indoor and outdoor space. There will also be a kitchen with washrooms here. On the first floor there will be stores and catering facilities, making living even more attractive.

Feasibility study
What makes the tower really special is architect Stefano Boeri's vertical forest. It is the first time such a building has appeared in the Netherlands, so it was quite a challenge to pull it off, says Trudo project manager Fieke van den Beuken. "We first did a feasibility study with a technical design firm. Then we decided to really go ahead and asked the architect from Italy who had already designed two such towers in Milan. The project was really an interaction between the architect, Trudo and the contractor."

The concrete structure consists partly of precast and partly of cast-in-place concrete. Much attention had to be paid to this, because a lot of weight rests on the balconies. Van den Beuken: "We chose to cast the balconies on site and anchor them to the core. We then kept the core of the building as simple as possible, but because the balconies keep staggering, the dwellings always look different."
'The greenery absorbs 50,000 pounds of CO2 per year and provides 13,750 pounds of oxygen'
The trees are selected so that there is a variety of things to see each season.
More than just aesthetics
The greenery on and adjacent to the building not only has an aesthetic function, it also provides cooling in the summer. In addition, the greenery absorbs 50,000 kilograms of CO2 per year and provides 13,750 kilograms of oxygen. At the foot of the building is another 350 m2 communal garden. Maintenance is provided by a professional company. So residents don't have to worry about that. "It is a work of art how the facade pallet came about with all those plants, shrubs and trees," said Van den Beuken.
Conscious residents
Trudo would like to achieve that everyone can live in an attractive place in the city. It would like to find tenants for the Trudo Tower who fit in well there. Candidates will be drawn by lot through Wooniezie and will include urgents, status holders and flex tenants. In addition, selection will be based on a matching procedure that requires candidates to write a cover letter. People qualify for housing if they meet hard criteria requirements, such as an income limit and a family size of no more than two people. It is important that they want to contribute to the further development of the Strijp S area, says Van den Beuken. "We aim to have an active community right from completion that really contributes to the complex. Residents should be aware of the urban, vibrant character of their surroundings." Incidentally, it is no longer possible to register for a property.
Client
Saint Trudo, Eindhoven
Architect
Stefano Boeri ism landscape agronomist Studio Laura Gatti, Milan
Main contractor
Stam and the King (Volker Wessels)
Contractor and green space maintenance
Du Pré Groenprojecten, Helmond
Delivery trees
Van den Berk Nurseries, Sint-Oedenrode
Construction period
End of 2018 - September 2021








