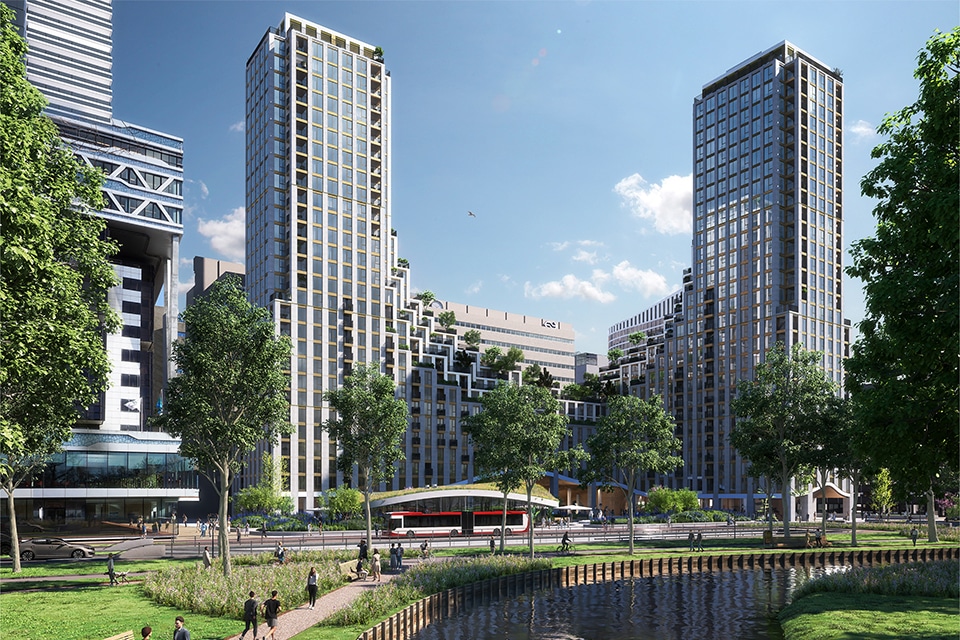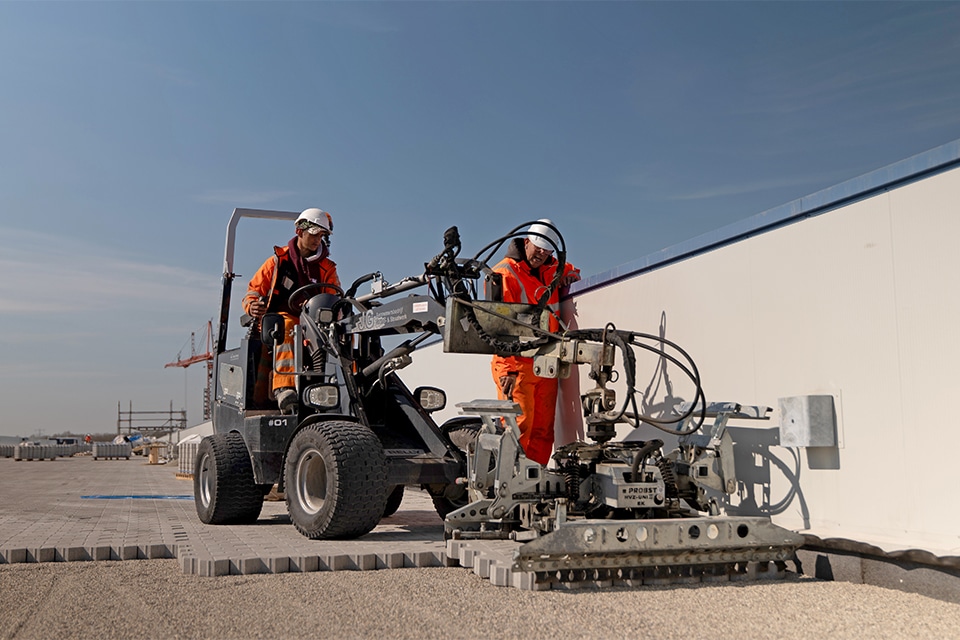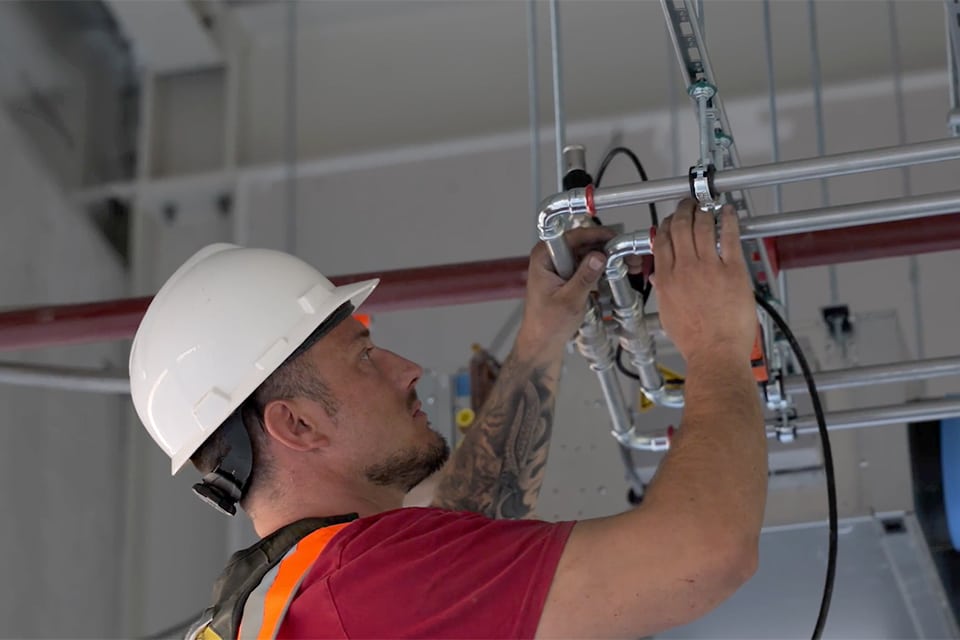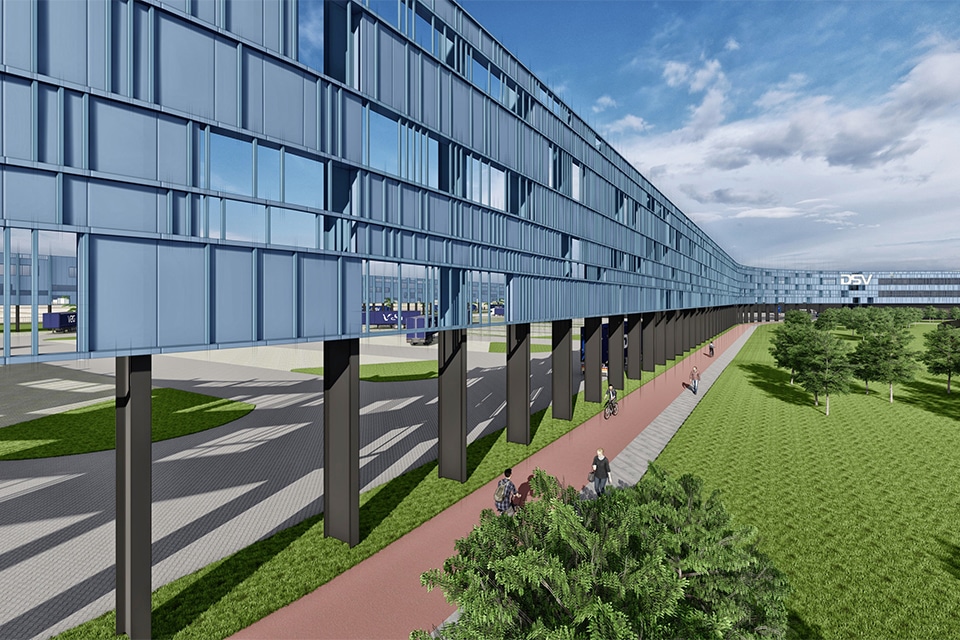
The shell for the most sustainable Van der Valk hotel is upright
Every ten days a floor up
Anyone driving regularly along the A1 motorway saw the building emerging from the ground in recent times: Dura Vermeer Bouw Hengelo is building the new, sustainable Van der Valk hotel in Deventer here.
The Van der Valk hotel will have ten floors, housing 140 hotel rooms, a restaurant, seven meeting rooms and two conference rooms. The ninth and tenth floors will house a fitness center and wellness center with swimming pool. Development builder Dura Vermeer Bouw Hengelo is realizing the shell, facades and rough interior finishing for the hotel.
Balconies with stone strips
An example of smart work was provided by Dura Vermeer for the balconies, which had to be covered with stone strips. "With this kind of work, the best results are achieved when working under conditioned conditions," says Huub Scholten, Dura Vermeer's superintendent. "That's why we built a kind of balcony factory on the construction site, within reach of the tower crane. On flat trucks and in a heated tent, we provided the balconies with stone strips. Then they were immediately ready for transport upstairs. This allowed us to continue working even in bad weather."

Tight logistics applied to the tower crane.
Challenging logistics
In order to keep all the structural work tightly connected, all parties worked intensively together. Together they determined the logistics of the tower crane. "We worked out various scenarios," says Scholten. "Was it better to put down two or three concrete walls a day? And was it better to install the floor in two or three shifts? That approach saved us a lot of time. The day-start talks on safety, quality, respect and planning also helped to dot the 'i'."
Securing safety
While one crew climbed to the top floor of the building with the structural work - one floor every ten days - another crew began to seal off the facades on the second floor so that interior finishing could begin here. Then from above, the scaffolding descended again to install the exterior ceilings and glass balustrades on each floor. Scholten: "You understand that there has to be logistical planning behind this, ensuring safety for everyone."
Eyecatcher
The lobby is adorned with a cast-in-place, circular concrete staircase that curves upward. "We left this craftsmanship to a specialist with experience in this kind of concrete work, also at other Van der Valk hotels. It was an intensive job in terms of dimensions and wickerwork, but the result is worth it."
From the point of view of sustainability, sustainable installations were chosen throughout, such as a high-temperature heat pump, a thermal energy storage system (WKO) and the KAT system developed by Linthorst Techniek, which cleans and reuses warm air from the kitchen. The roof was filled with solar panels. Dura Vermeer in turn fitted triple glazing to the facades and used extra high insulation values for the cavity walls and roof.



