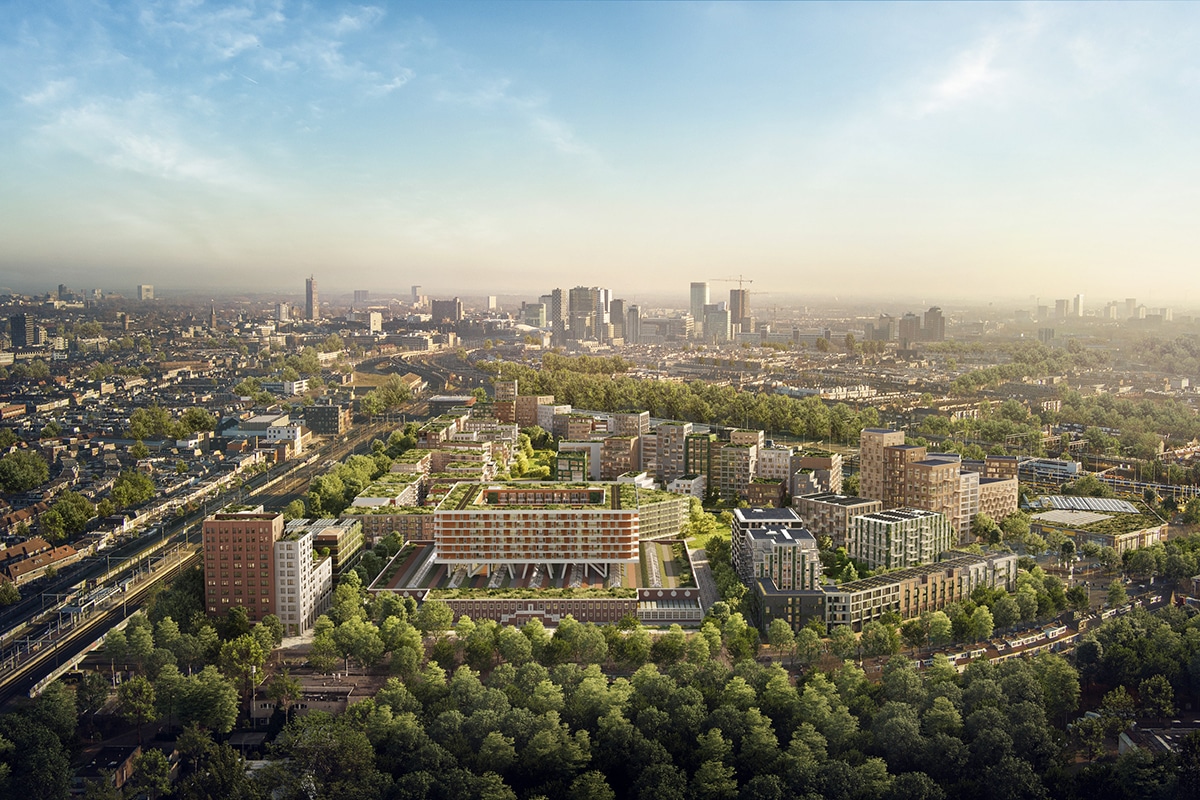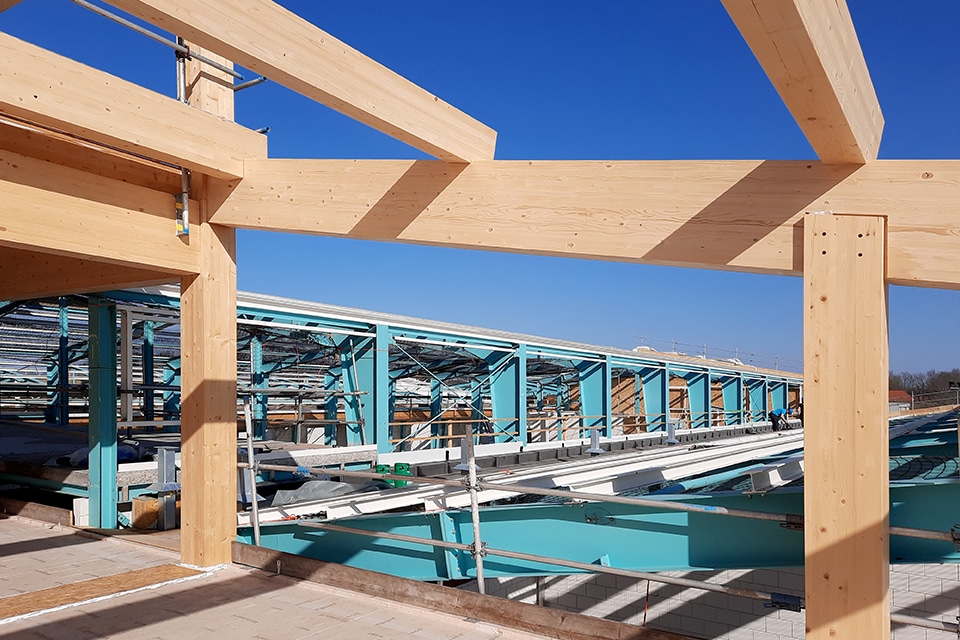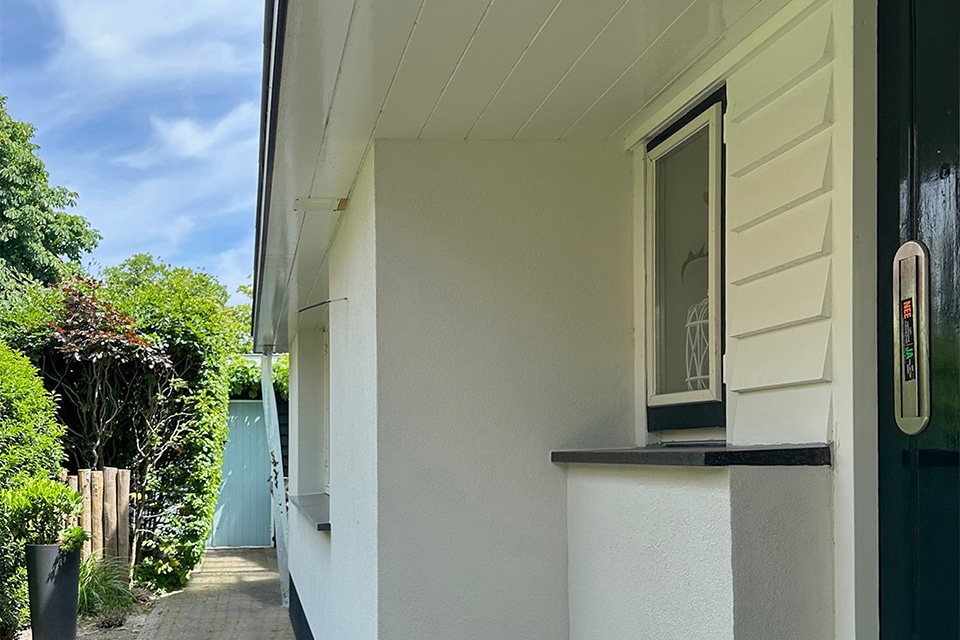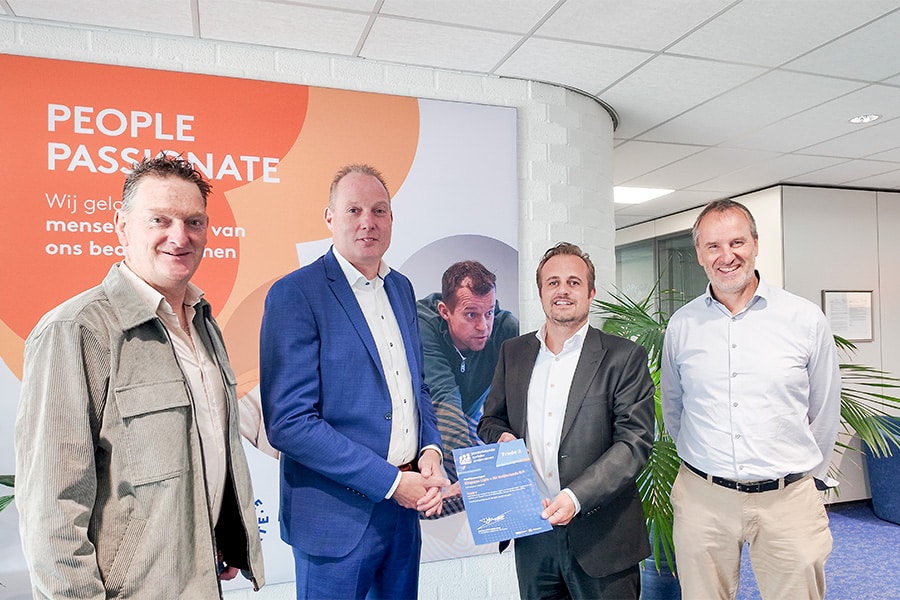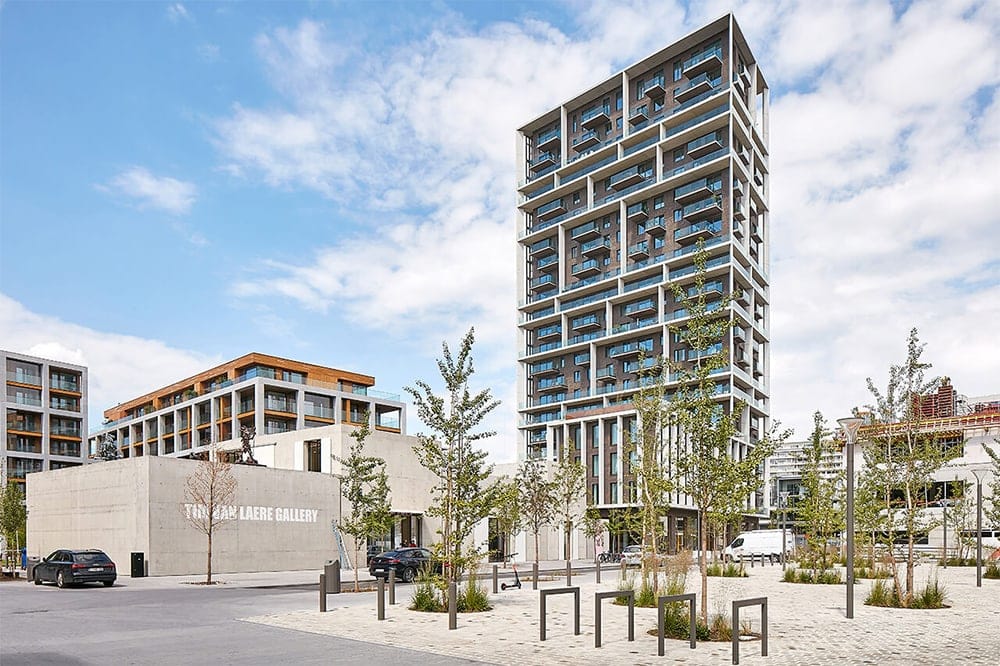
Here's how to keep vertical housing projects livable
Stacked housing projects often fail to encourage social contact between neighbors, despite residents living close together. With Scheldezicht, design firm BRUT challenges this paradox and encourages social interactions without sacrificing privacy.
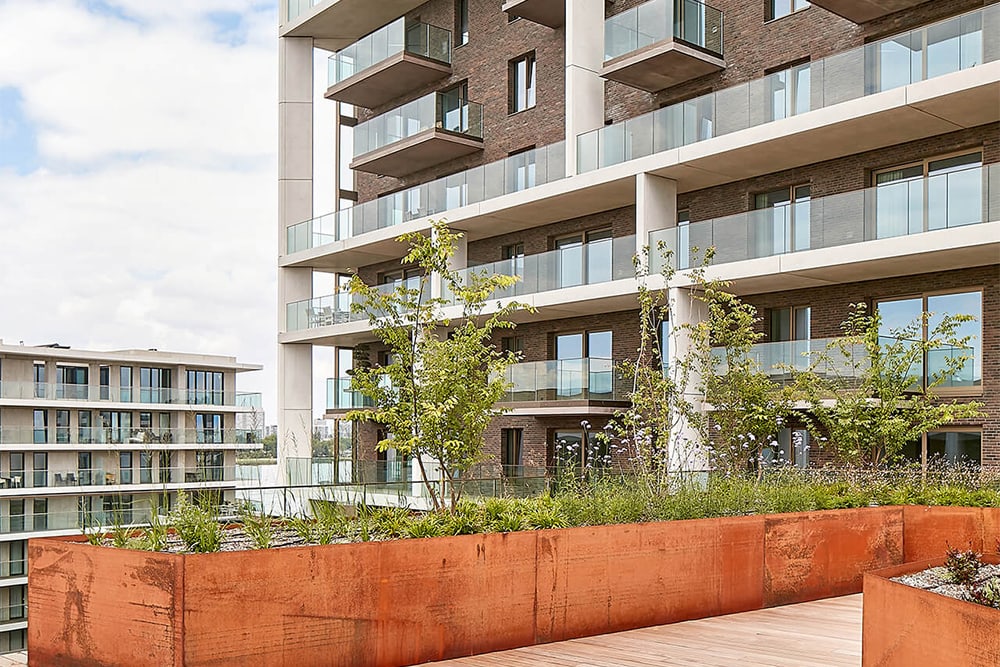
Nieuw Zuid is a new neighborhood in Antwerp, built for living. With residential tower Scheldezicht, BRUT aims to redefine the concept of residential high-rise as a stacked social community. Contact between residents is encouraged by creating collective spaces and setting up circulation areas as spacious meeting places. The striking façade of Scheldezicht adds a landmark along the Scheldt Quays and helps neighbors form vertical micro-communities that eliminate the anonymity of high-rise buildings.
A light grid envelops the facade of the tower and divides the apartments into groups. Within each compartment, the apartments are connected by private terraces. The balconies are staggered, allowing neighbors to see each other but still have privacy. Outdoor spaces enhance living quality and comfort. Visually, it emphasizes the building's unique features, which are recognizable on a large scale yet provide intimacy.
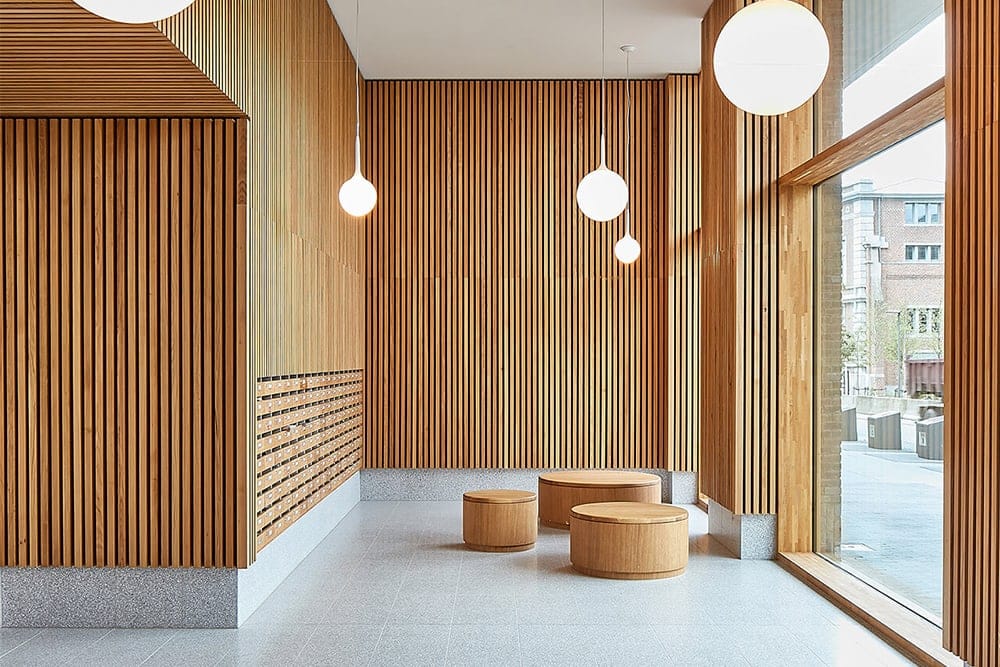
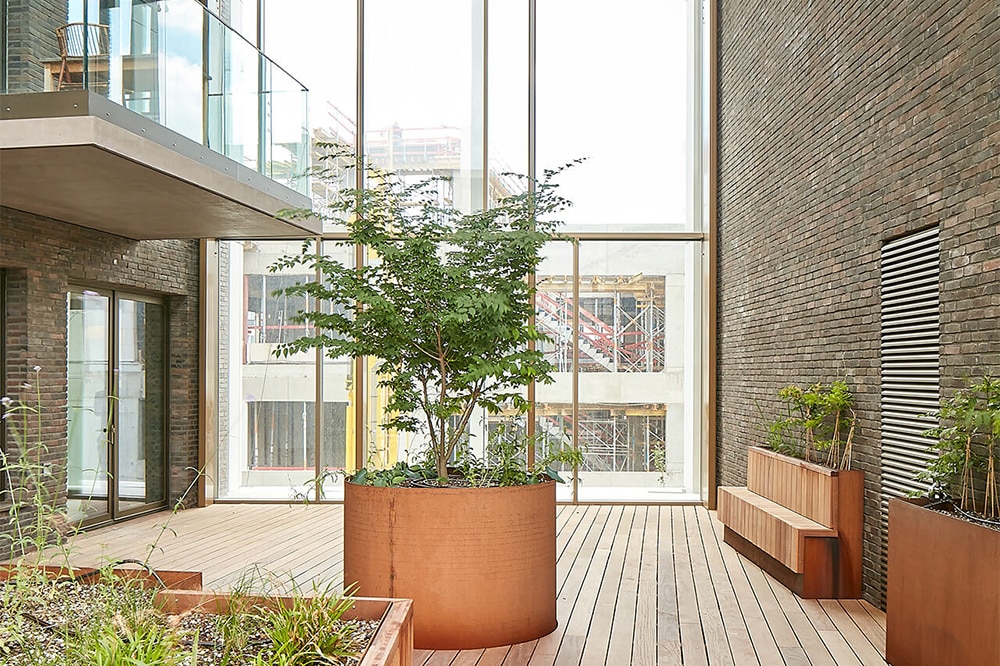
Micro-communities
Scheldezicht contains a wide variety of housing typologies that attract very different residents. These range from small apartments for students, to housing for young dual-income couples, to large family homes, to adapted apartments for the elderly and innovative duplexes.
The homes are grouped in vertical micro-communities and the architecture is based on the idea that the building shows on the outside what it does on the inside. Combined with the social qualities integrated into the design and visual expression of the tower, it makes Scheldezicht a striking project focused on collectivity and community.
In addition to apartments, the building also contains stores, offices and community spaces. The communal spaces include a bicycle repair room, a collective laundry room and a double-height community room adjacent to a roofscape on the fourth floor shared by all residents.
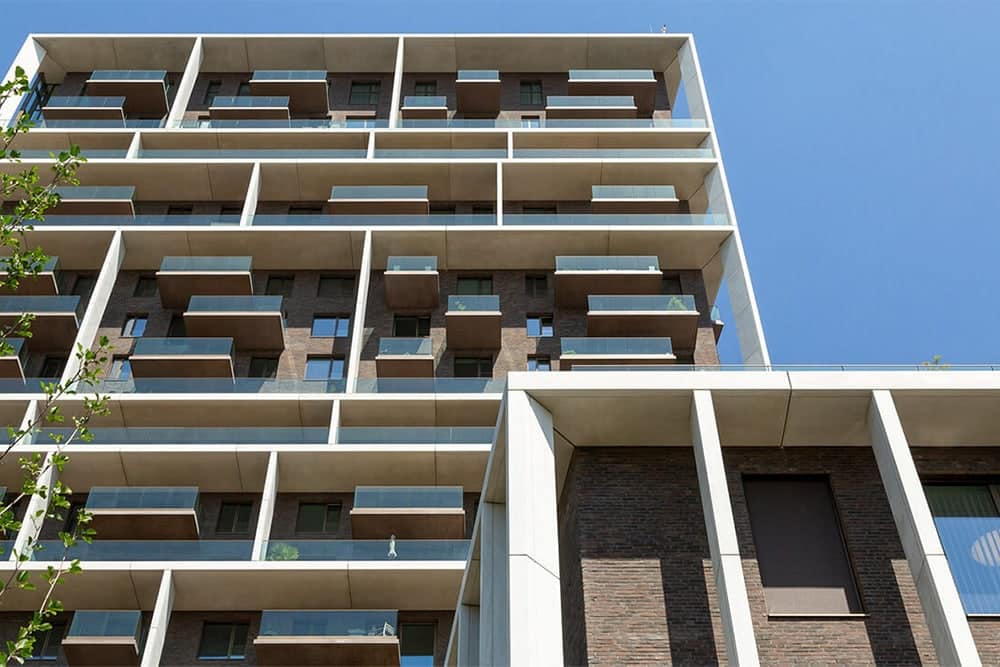
BRUT opts for Vectorworks
Designing such a vertical residential project with different elements in an urban context is obviously no easy task. Design agency BRUT therefore opted for a smooth and efficient working method using Vectorworks software. BRUT designs architecture and urbanism that make cities more beautiful and livable. The firm excels in projects where architecture and urbanism overlap. The designers also want to have a positive impact on the city and its residents. BRUT relies on Vectorworks for all their projects and also executes most of them in BIM.
Wondering how to get started with Vectorworks for your urban planning project yourself? Meet Design Express, the distributor of Vectorworks in the Netherlands.
Heeft u vragen over dit artikel, project of product?
Neem dan rechtstreeks contact op met Design Express.
 Contact opnemen
Contact opnemen
