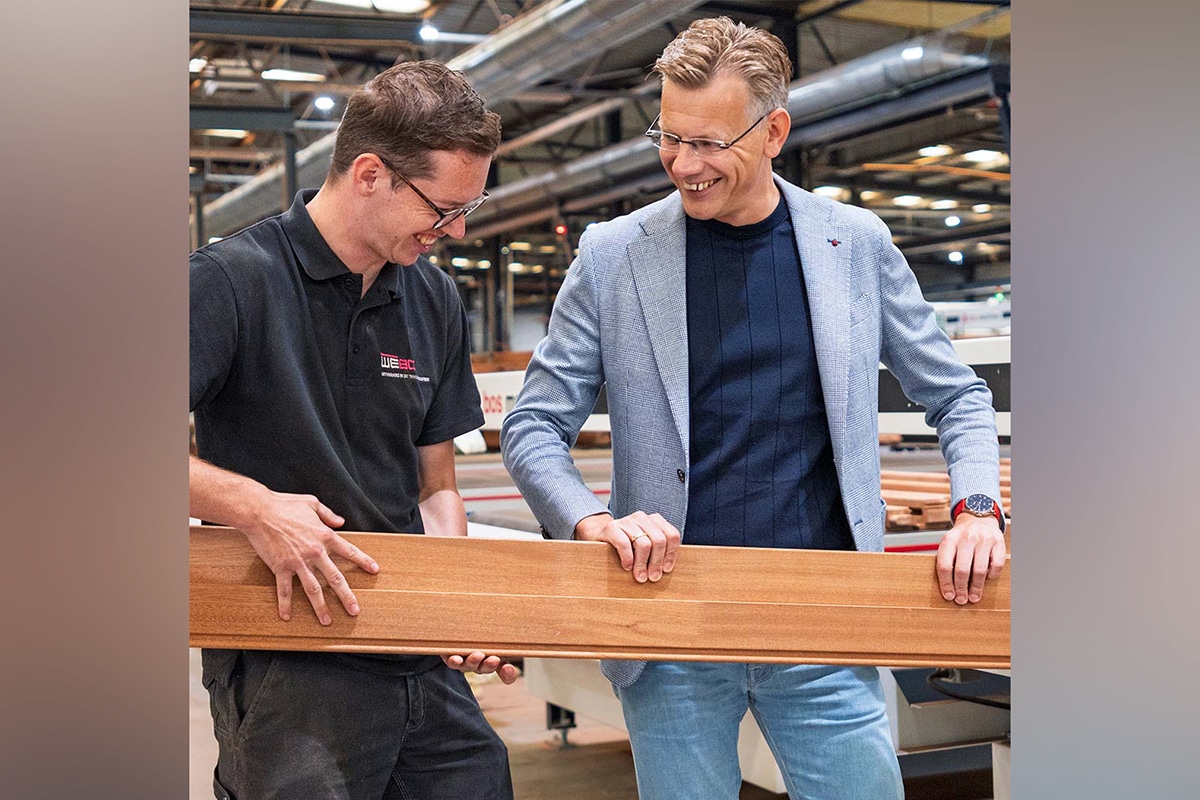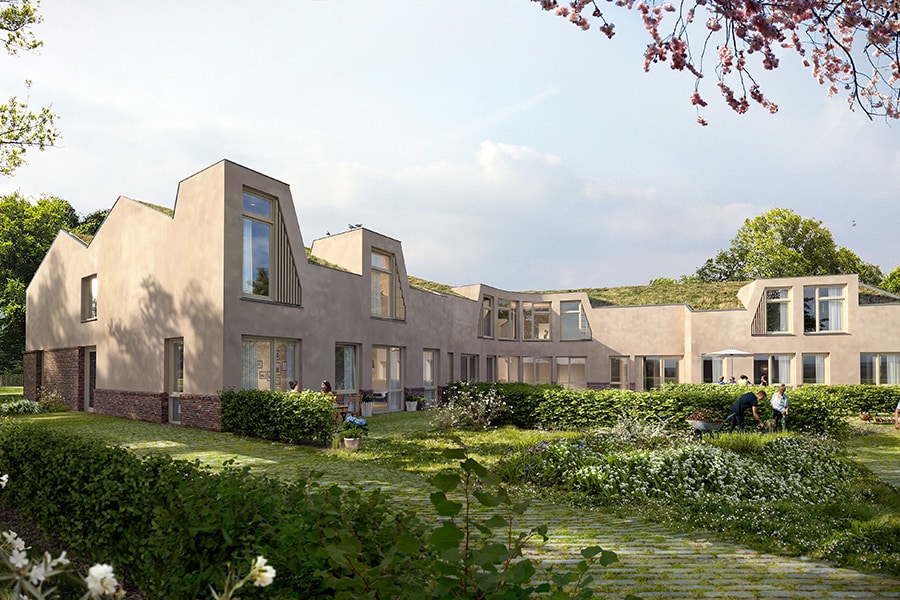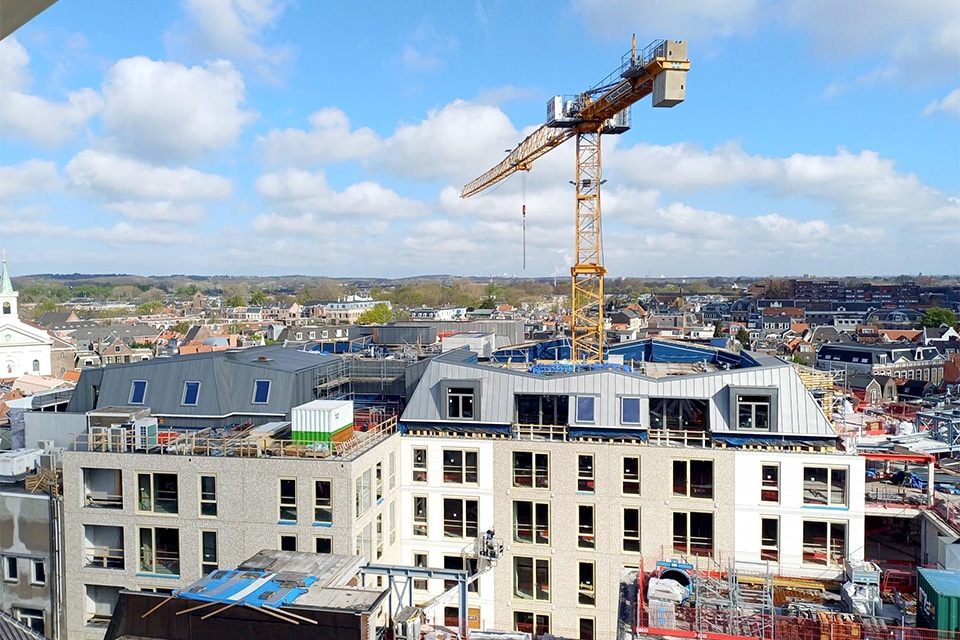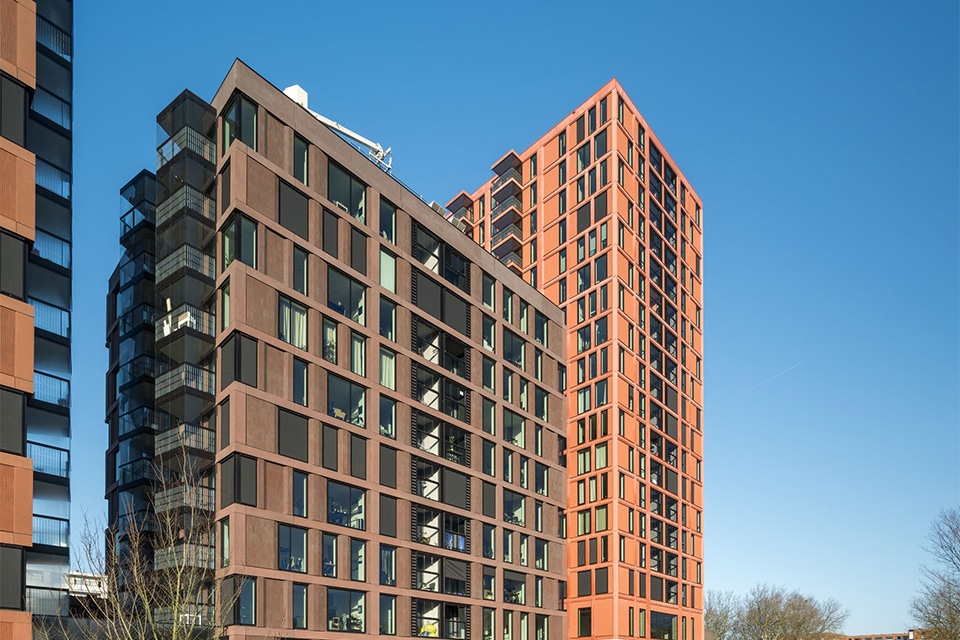
'Building is trust'
Biopharmaceutical company uniQure Biopharma b.v. develops innovative gene therapies for rare genetic diseases such as hemophilia B and Huntington's disease, with the aim of curing these diseases with only one medical treatment and reducing disease costs. The company has offices in America and the Netherlands (headquarters) and since 2016 is located in a former bank building near the AMC in Amsterdam-Zuidoost, which is under continuous development.
"In early 2016, we assembled a team with D/DOCK (architect), IL Project (project management), Intos (interior, structural and laboratory construction) and Unica (W and E installations) to find a suitable location," says David Spanjaart, Director of Operations at uniQure. "In order to act quickly, we deliberately chose an existing building, which we found at Paasheuvelweg 25. In just one and a half years, this former bank building was completely gutted from the inside and approximately 7,000 m2 of office space, 2,000 m2 of laboratories and 1,000 m2 of meters of clean rooms were realized, including associated installation techniques. Currently, a second and identical clean room is being realized, which should be ready for production and use by the end of this year. In addition, 800 m2 of additional laboratory space and 800 m2 of office space will be added. During the work, laboratory activities will remain active, so developments will continue unabated."
Familiar relationships
Because of the high speed with which the renovation had to be realized, Spanjaart deliberately chose to work with trusted relationships, such as Unica. "Building is trust," he says. "When you want to make challenging and state-of-the-art projects, according to strict rules, you have to do it with people you know, whom you trust and of whom you know they can handle the construction itself, changing insights as well as interim adjustments. But also that they actively participate in the construction team, with the aim of achieving the very best result. Unica sensed this perfectly in our case."
Extra sharpness
Within the construction team, Unica was responsible for the complete installation work. From the air handling systems to the LED lighting, control technology, fire and access security and ICT cabling. "The challenge for Unica was particularly in the limited installation spaces," says Spanjaart. "To prevent contamination in the clean rooms, a large number of air changes are necessary. Sometimes up to 25 air changes per minute have to be recirculated in the air handling units which - due to licensing restrictions - are installed indoors. This imposed strict requirements not only on the flow rates, but also on the shape of the cabinets, which had to be approved in the validation process. Extra sharpness was desired here. This also applied to the medical gas installation, every weld seam of which had to be accurately recorded."



