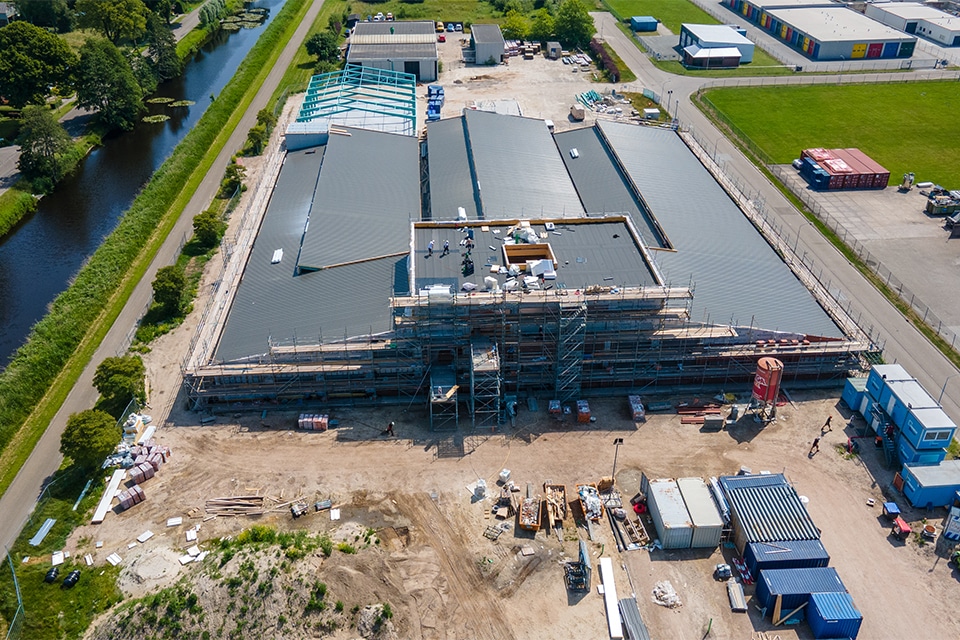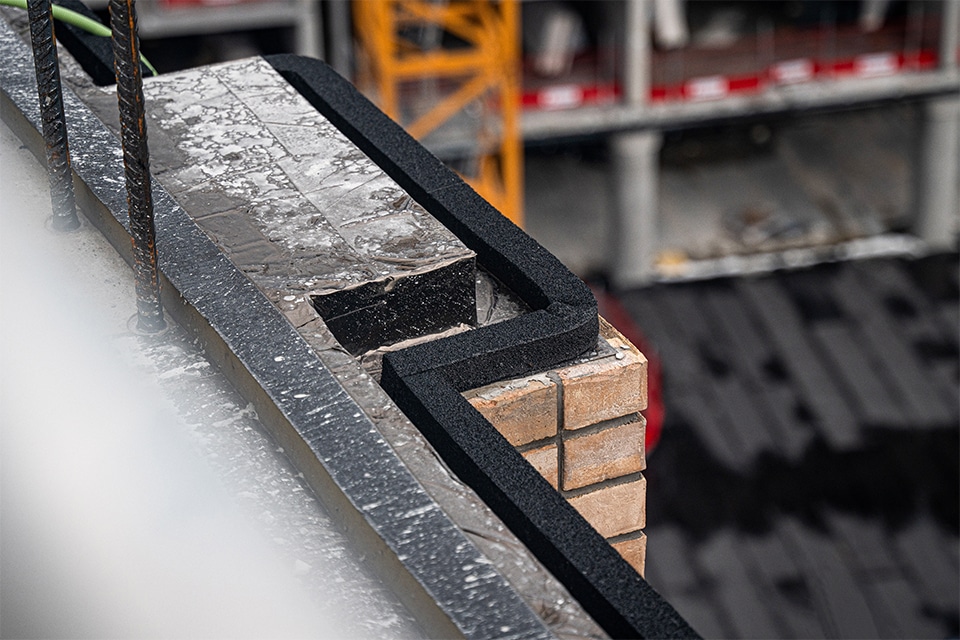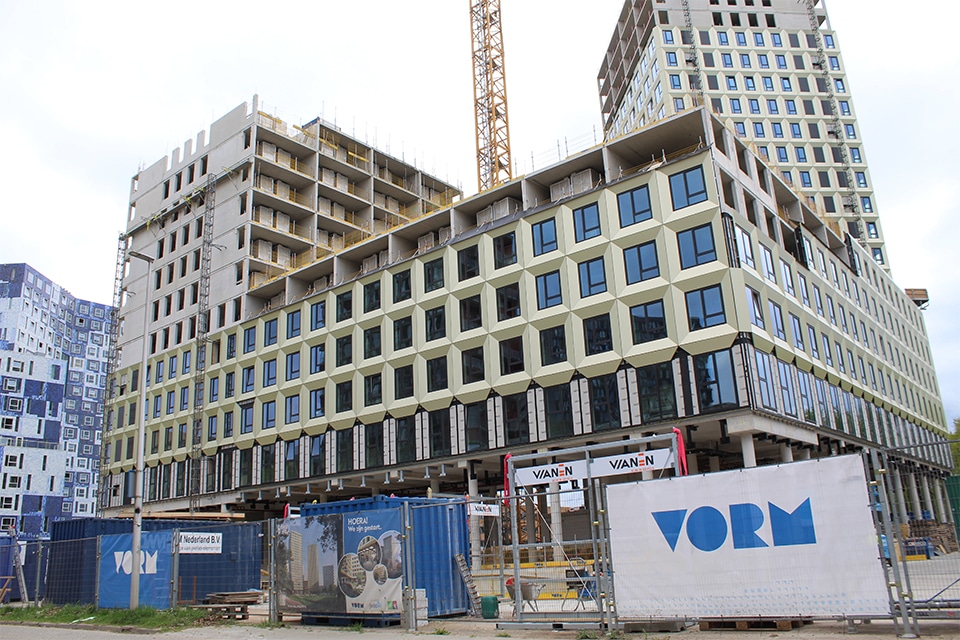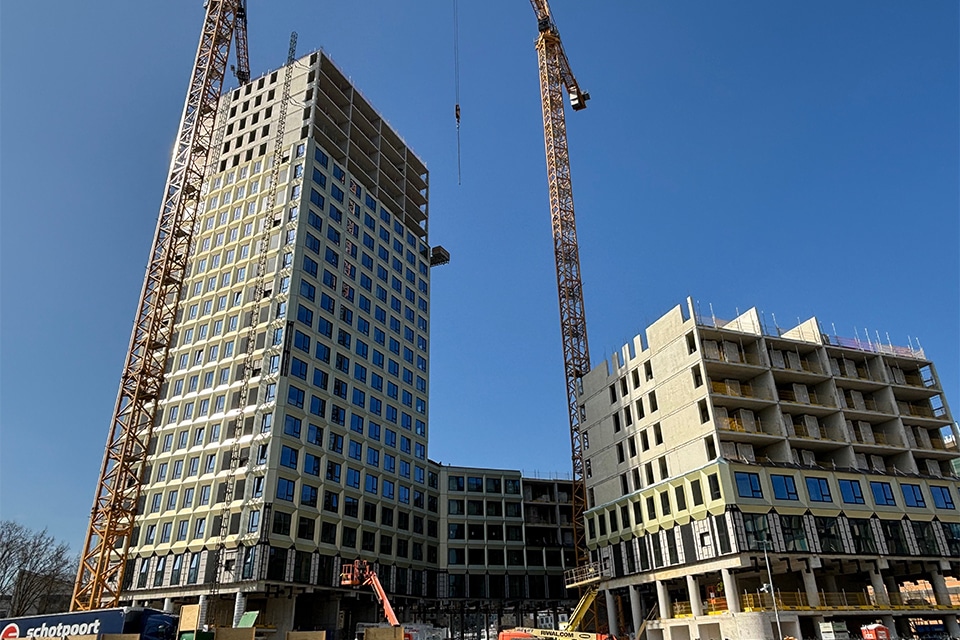
Total experience at new outdoor living site
On October 20, Renson Outdoor was festively opened. The production of outdoor products had already taken up residence there for some time. Anyone who regularly takes the E17 between Kortrijk and Ghent could not look past the impressive, 380-meter-long facade for several years, by the way. "Total experience, that's what we're all about," CEO Paul Renson emphasizes. "In the NOA outdoor living inspiration park you will therefore find outdoor living in all its facets from now on."

At business zone De Prijkels in Kruisem, outdoor living is central for Renson. The site has been developed around that concept from the very beginning. The building is conceived as an XXL garden pavilion along the freeway. Architect Luc Binst, who has already designed several Renson buildings, explains: "The offices, production and showroom are integrated into the pavilion façade of no less than 380 meters long. The light and horizontal archi-tecture contains Renson's own façade elements, combined with natural elements that reinforce the overall story. Thus, the link between the façade and what lies behind it is always present."
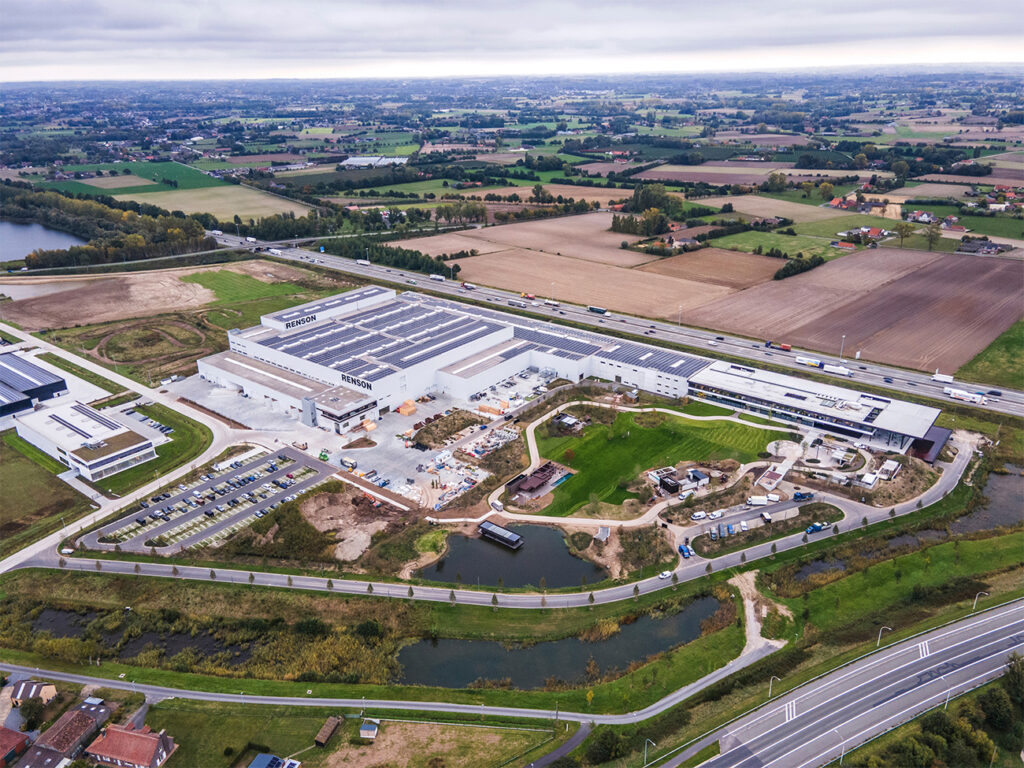
Standardized customization
Behind that striking facade is, among other things, a high-tech production hall for "standardized customization. From anywhere in the world, a Renson distributor sends the unique configuration of a patio covering for production in this factory with a single click of the mouse. "Custom production here is digitally controlled from start to finish to make it as standardized as possible," says Dieter Heyman, general manager of Renson Outdoor. "At this new production site, all Renson outdoor products for worldwide export will now be manufactured. From terrace coverings, carports and all related accessories such as lighting, sliding panels, planters, benches and other design garden elements: our new production unit can handle a capacity three times larger than what we used to produce 'outdoor living' in Waregem." In addition to Renson Outdoor production, offices and NOA outdoor living (see box), you will also find a test center and training facilities designed by Embo Architects.
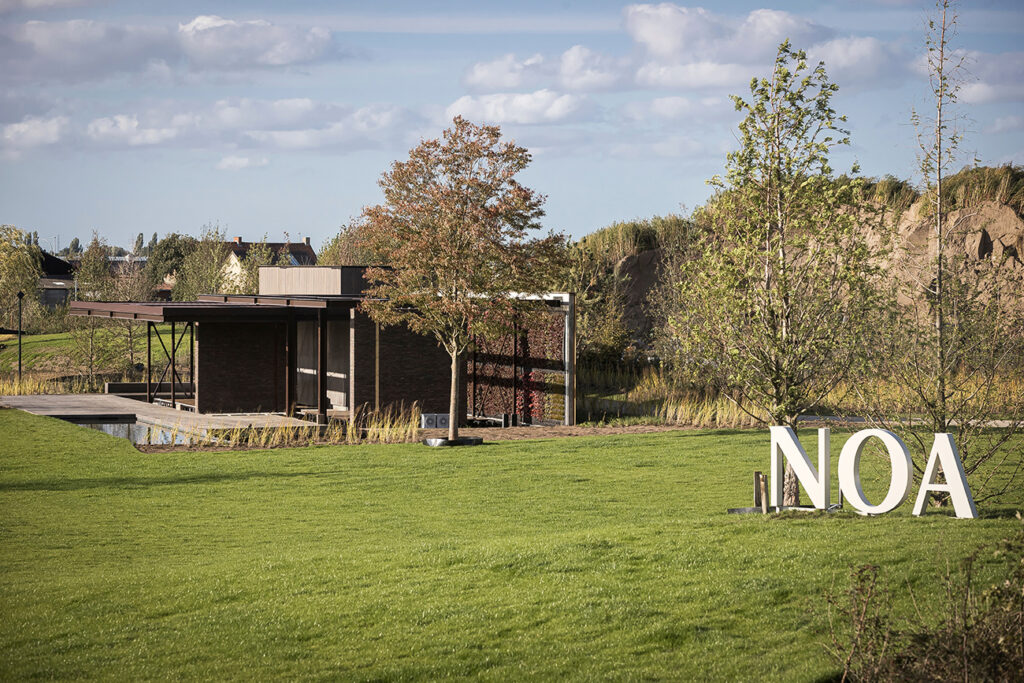
A sustainable story
With economical techniques and aluminum as its main raw material, Renson strives for sustainable production. The family business reinforces that mission by investing in sustainability at its newest site as well. Among other things, the site is self-sufficient in terms of water management. Rainwater cisterns have been installed under the production building that can collect 1.7 million liters. In addition, process water is treated and recovered locally. After treatment, the wastewater from the paint shop can be used, for example, to rinse profiles in the pretreatment of paintwork.
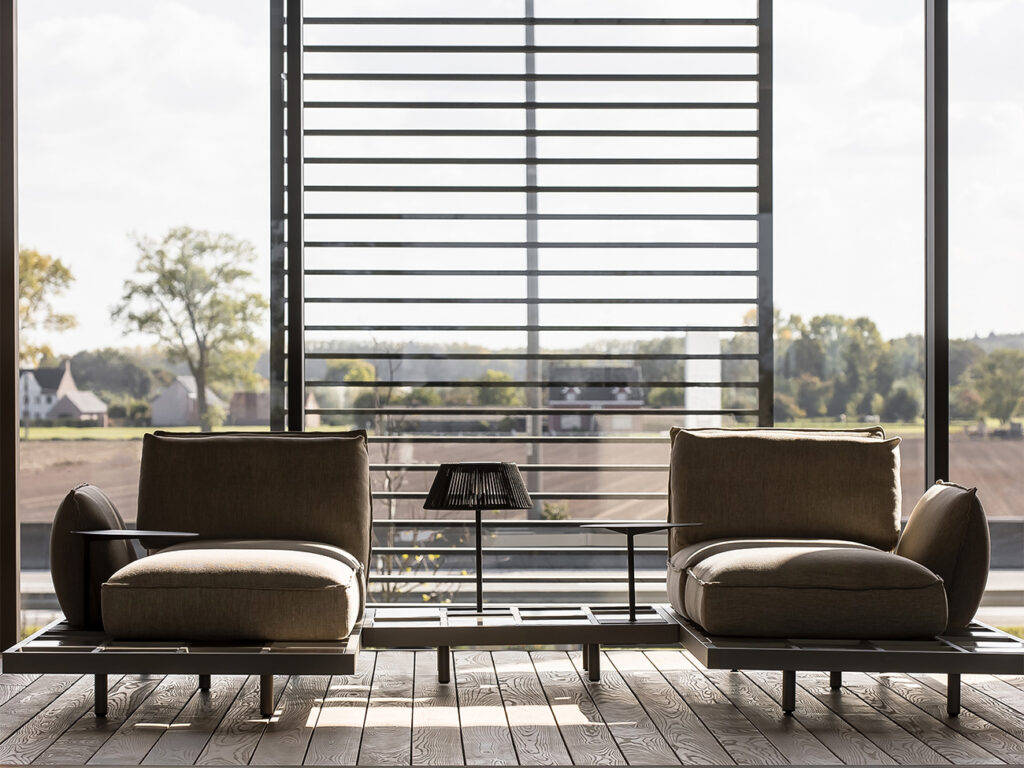
The heating and cooling facilities are fed by a BEO field with 120 boreholes 100 meters deep. This BEO field is coupled with a BKA ceiling (concrete core activation), underfloor heating and an air group for the interior spaces. To handle peak moments in the offices, fan coil units were also installed for short-term reinforcement of the air conditioning. Finally, 6,700 solar panels provide some 2 megawatts of electricity. As a result, the site hardly needs any energy from the grid.
- Builder Renson Group (Waregem)
- Architect Binst Architects (Antwerp) & Embo Architects (Waregem)
