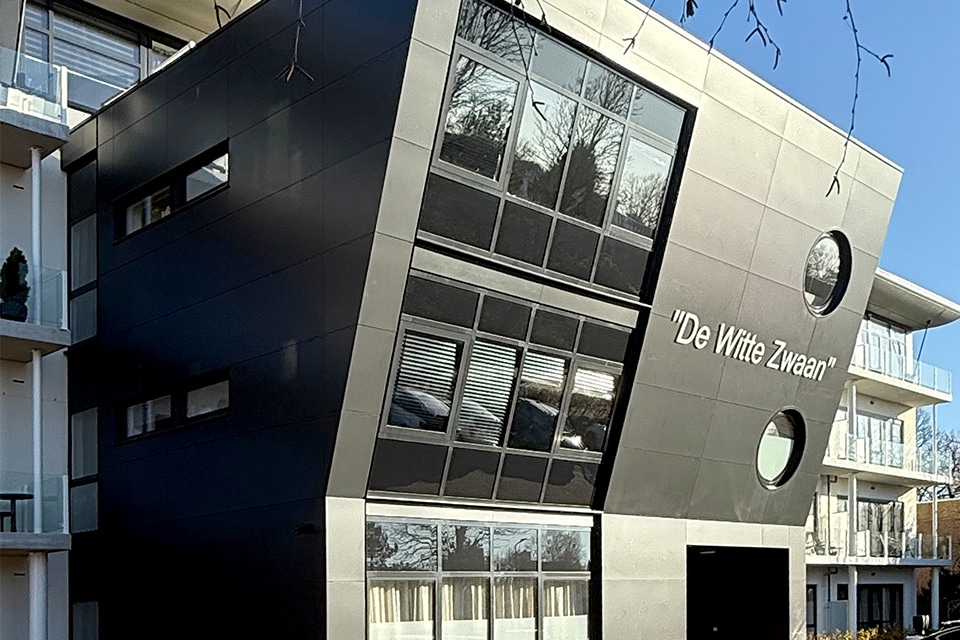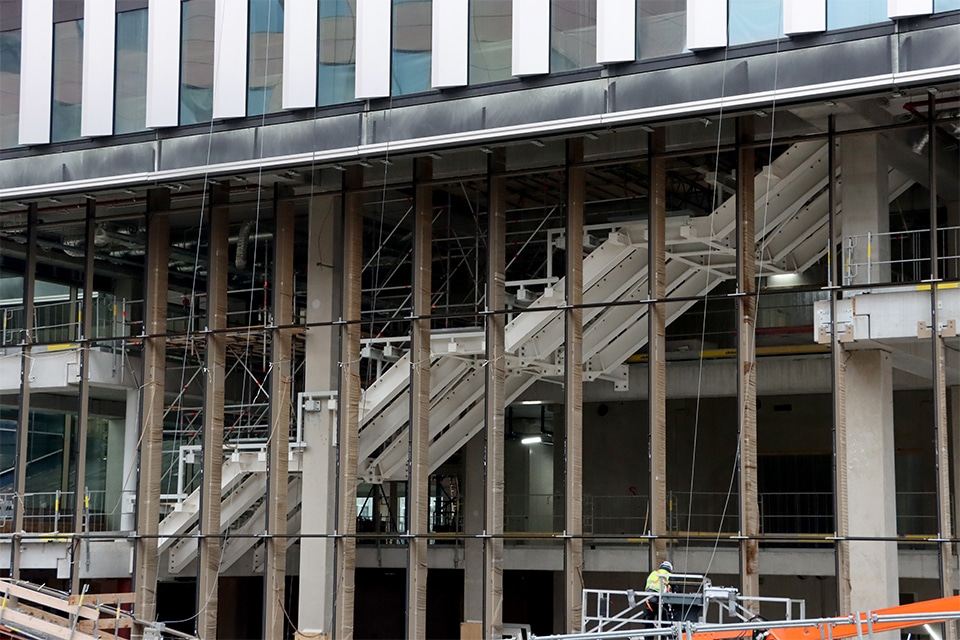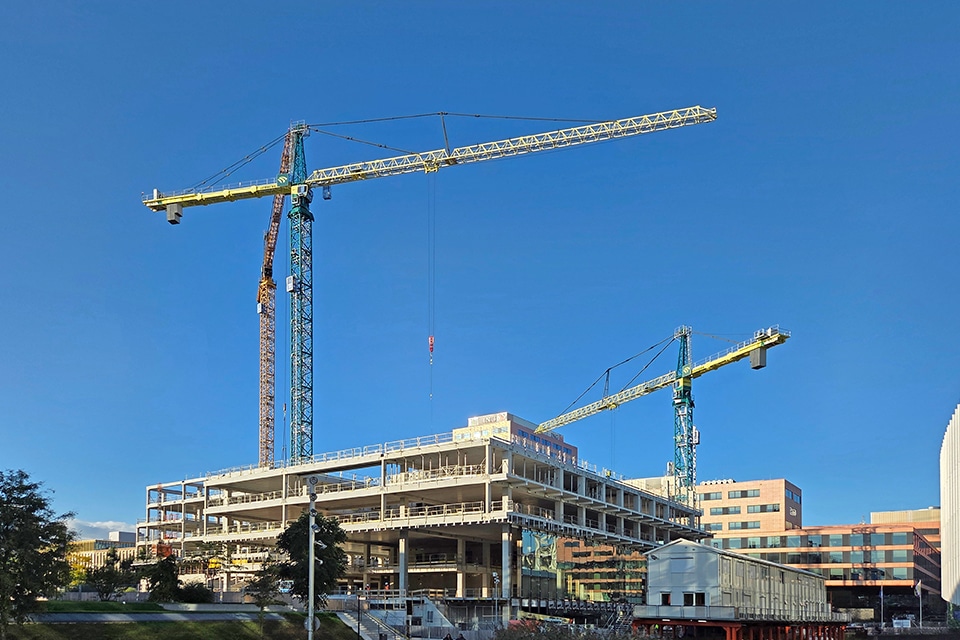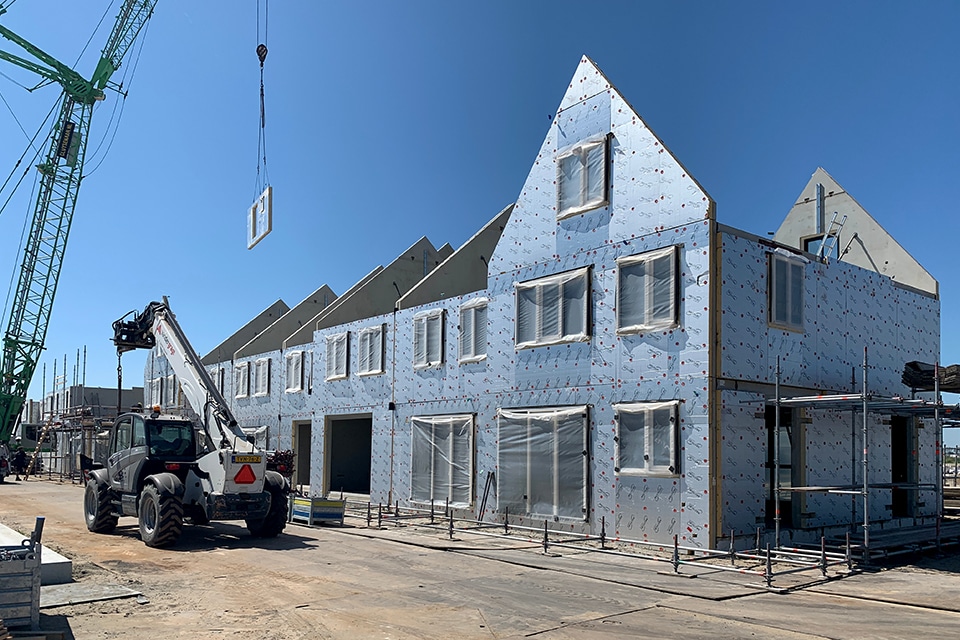
Van der Valk hotel Zuidas, Amsterdam | A high-profile building in a high-profile location
Cast-in-place concrete, with the look of precast
Van der Valk is building a new hotel on the far east side of Amsterdam's Zuidas. In doing so, it immediately signs for a hotel with an unusual shape. In fact, the plot runs into a sharp point and the hotel covers exactly the entire plot.
Wiel Arets Architects has created a striking design for the Van der Valk hotel, which will soon form the eastern entrance to the Zuidas. On the first floor will be the entrance with a brasserie. The first four layers provide parking for 143 cars. Above that will be the hotel lobby and a restaurant, and the sixth floor is intended for conferences and meetings with an additional roof terrace. The next seven layers will be filled with hotel rooms.
Ultra sleek and extra thin
In the first six floors, the structure will be built with traditionally poured concrete; precast concrete will be used in the hotel section. "In the lower section, the architect wanted to keep the concrete floors thin and visible, even though we are dealing with large spans here," says Mark Moerdijk, project coordinator of Pleijsier Bouw. "That's why traditional reinforcement was not chosen, but tension cables in the concrete. Those cables are tightened when the concrete is at strength. The result is a super-strong, slender floor. The expertise for this technique was flown in from all over the world. To ensure an ultra-tight surface, the edged slabs are used only once. This gives the in-situ concrete the appearance of precast."
 25
25
Organically shaped columns
Where columns are generally square, Wiel Arets Architects has chosen organically shaped columns. The intention is for the friendly shaped columns in the lower six floors to create a lobby feel. "To provide the columns with the desired organic shape, a formwork was made by hand," Moerdijk explains. "Each storey has about 35 columns, so a total of over 200 is involved."
A heavy transition floor
At the moment, the shell construction of four layers is finished and Pleijsier Bouw is preparing for the transition to the precast section. Moerdijk: "A huge thick precast concrete floor - the 'transition floor' - will soon form the basis for the hotel section. This transition floor is almost one meter thick. For the prestressing in the floors, the structural engineer is working with a specialist in this field. The floor is now in the engineering phase."
From traditional to prefabricated
Central to the commercial layers will be a cast-in-place concrete staircase. The stairs will have a twist and will be the eye-catcher of the building. After installation, the stairs will be plastered and covered with natural stone. "It will be a high-profile building on a high-profile site," Moerdijk concludes. "We are building here in the midst of office buildings with minimal space for the placement of equipment and materials. That means everything has to be delivered just-in-time."
"The first floors of construction required extra time and attention due to the traditional construction method. Once we switched to precast concrete, the construction pace picked up and the building rapidly climbed in height. We will complete the structural phase in mid-2019, followed by six months of completion until the end of 2019. The fine finishing touches - such as interior, wallpaper and sauce work - will be taken care of by Van der Valk itself."




