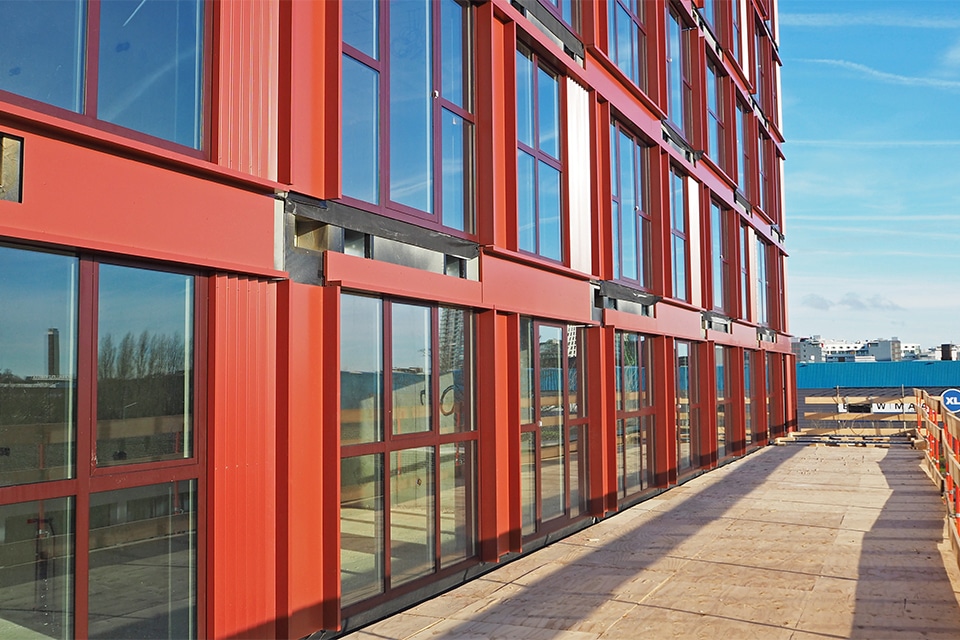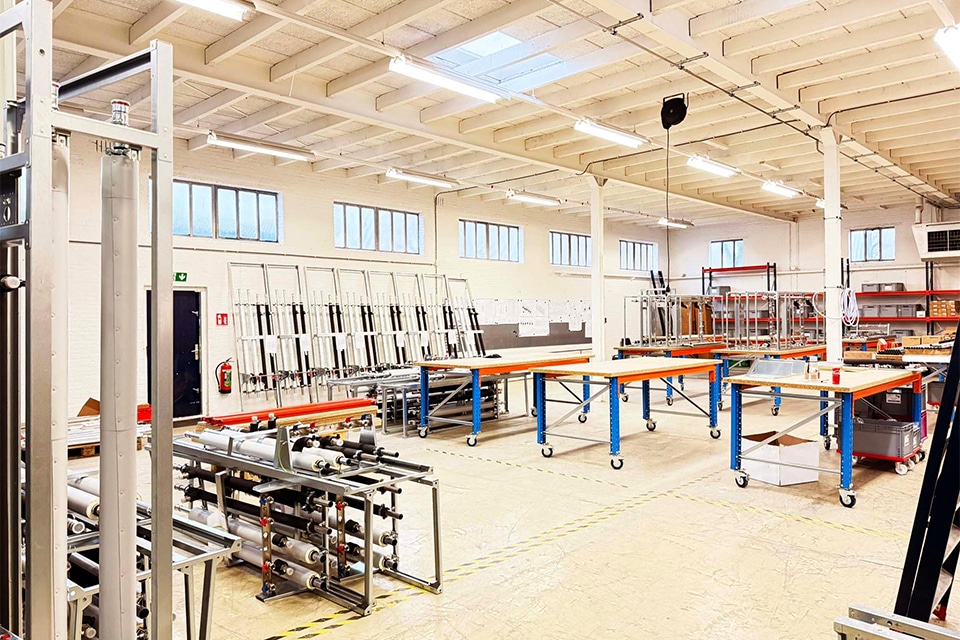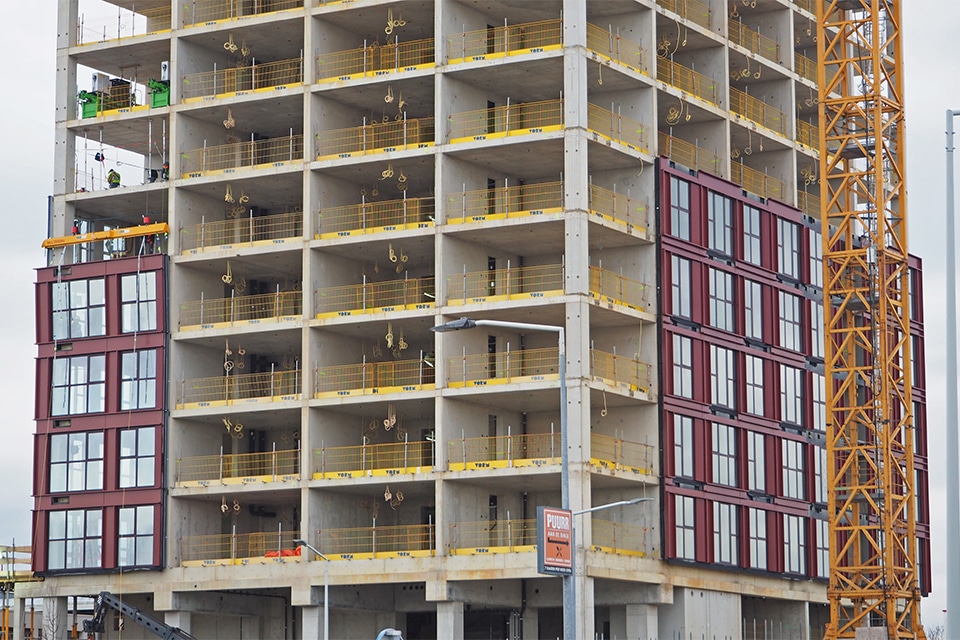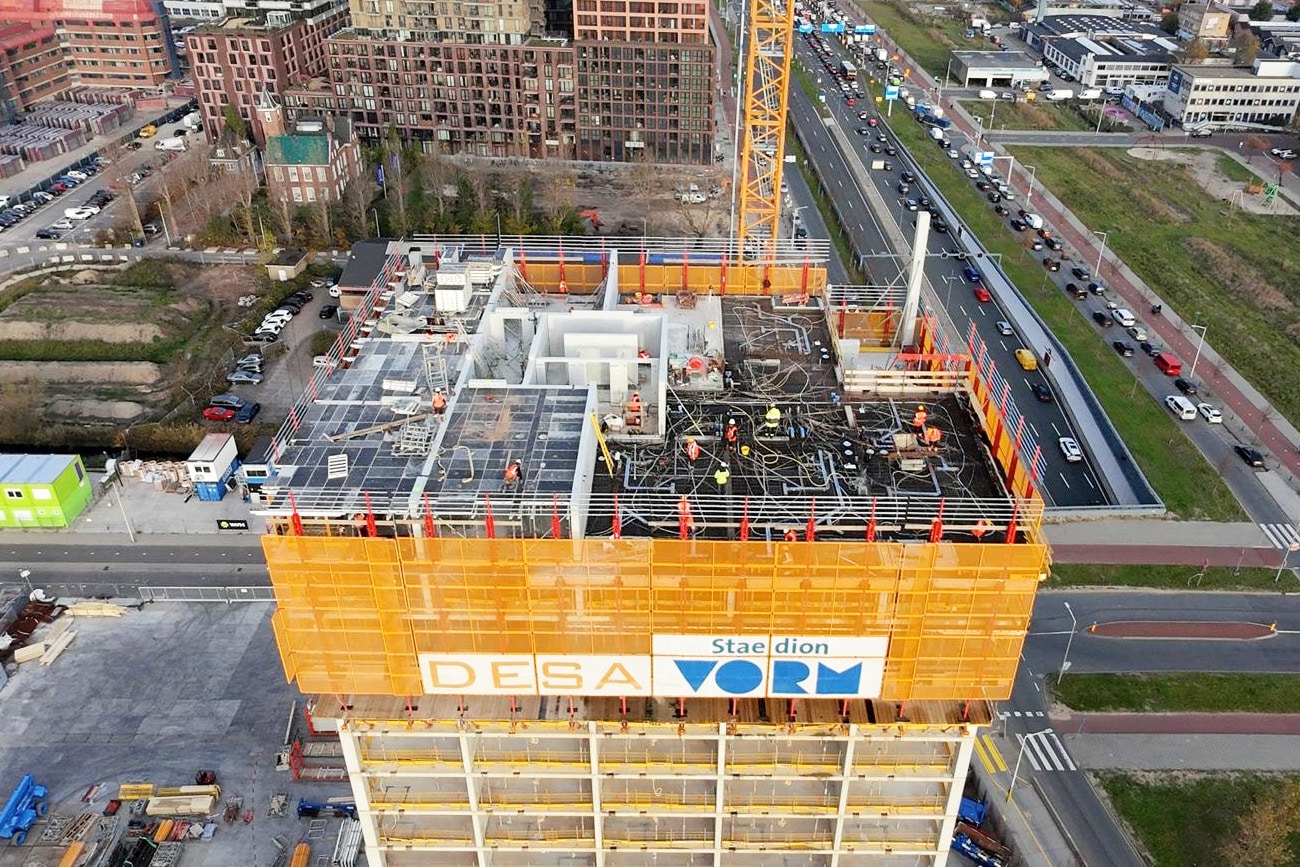
Variety of profile systems for Kop van Noord in Rotterdam
Kop van Noord in Rotterdam. A beautiful project. Not only visually, but also in terms of story. The old building - first a theater, later a large electronics store - on the Bergweg in Rotterdam had looked rundown for years. Now an architectural style icon is rising here that honors the rich history and original pivotal function of the location.
The building, designed by EGM architects, is being developed on behalf of Residence Correct B.V. The execution is in the hands of contractor Drechtland Bouw. All aluminum facade elements are from Intal.

Rich history
Anyone who has ever driven from Gordelweg toward the Oude Noorden area knows this point. At the head of this block, traffic splits in two and streetcar lines 4 and 8 turn away from each other toward their terminus at Central Station and the working-class neighborhood of Spangen. It is not known for nothing as the Kop van het Noorden, one of Rotterdam's most primal Rotterdam spots. A building with a rich history: in the 1930s the building served as a theater. From 1971 it was occupied by electronics company Radio Correct; a household name in Rotterdam and the surrounding area. Due in part to the increase in online retail, Radio Correct left the building in 2016, after which the block was known during years of planning mainly as a canvas of various graffiti and street artists.
Varied architectural styles
"Now 83 sustainable apartments are being realized here," says Robbert de Nijs, project manager for Large Work at Intal. In terms of architecture, the building has a clear dichotomy: the lower four residential floors follow the style of the historically surrounding buildings from the early twentieth century. Here, beautiful dark red brickwork is used and there are special details, bay windows and vertical window lines. The upper three floors form a beautiful airy contrast to the substructure. Indeed, the superstructure consists of light and transparent residential floors with large windows and generous terraces with panoramic views.
Early entry
"In the Kop van Noord project, we stepped in at an early stage and collaborated with Drechtland Bouw in the engineering phase. Both technically in terms of construction and functionality, we provided beautiful solutions to achieve an optimal end result," continues De Nijs, who emphasizes that it is very pleasant to work with this contractor. In total, Intal delivered some 1,750 m2 of window frames and 100 m2 of curtain walling here.
Preference for repetitive, customization where necessary
"What makes this project challenging are the different connections between the various spaces within one apartment. But we at Intal know how to deal with that," says De Nijs. "After all, we are a systems house and facade builder in one with extensive knowledge of profile systems. Moreover, we have complete control over the process." Although Intal is increasingly focusing on repetitive work, the company is also capable of delivering custom work. "On this project, it was a combination between repetitive work for the substructure, with frames that could run well over our automated production line, and custom work for the superstructure."
Wide range of profile systems
The exterior walls of the substructure use the IT77 RS system; a slim, recessed profile that is highly insulating, waterproof and burglar-resistant. "Here we created an independent detail to enable the fastest possible work sequences and glazed delivery," says De Nijs. "Additionally, Intal included preparations for the steel fencing on the facades for the contractor. At the superstructure, in collaboration with Drechtland Bouw, we set up good connections to the precast concrete gallery slabs, with a sound water barrier, low step and wear-resistant entry of the house. Furthermore, there are large window sections here that run the full width of the living room and bedroom, where you don't want to have an overflow of noise. So we carefully considered that in terms of acoustics as well, early on in the process." By using the IT77 RF system, not only was the Building Code complied with but also the client's wishes and requirements.
Short lead time
The entire project was completed within an 11-week lead time. "We delivered the substructure glazed, which contributed positively to the lead time on construction. After all, you can put away a lot of volume in a short time. A matter of delivery and within no time everything is processed. I would definitely like to compliment our own supervisors and our partner C.J. Luijendijk Montagebedrijf, who really pulled off a feat on this project. Furthermore, something like this is only feasible if all links in the chain cooperate and there are short lines of communication." And that is where Intal's strength lies. "We control the process completely: we think along in the engineering, we produce, coat and insulate the profile system, and we can deliver it glazed if desired."
Heeft u vragen over dit artikel, project of product?
Neem dan rechtstreeks contact op met Intal.
 Contact opnemen
Contact opnemen




