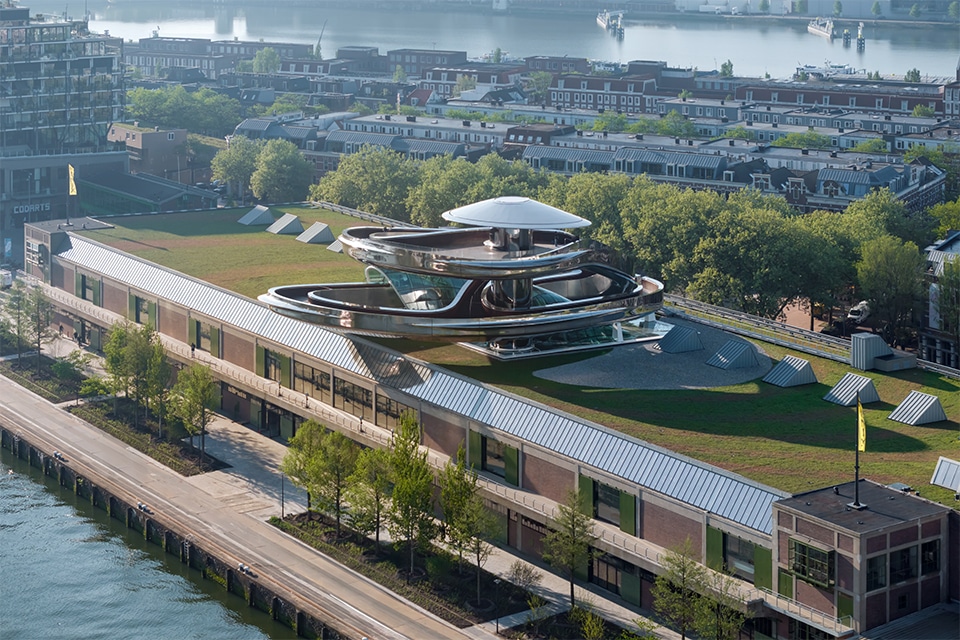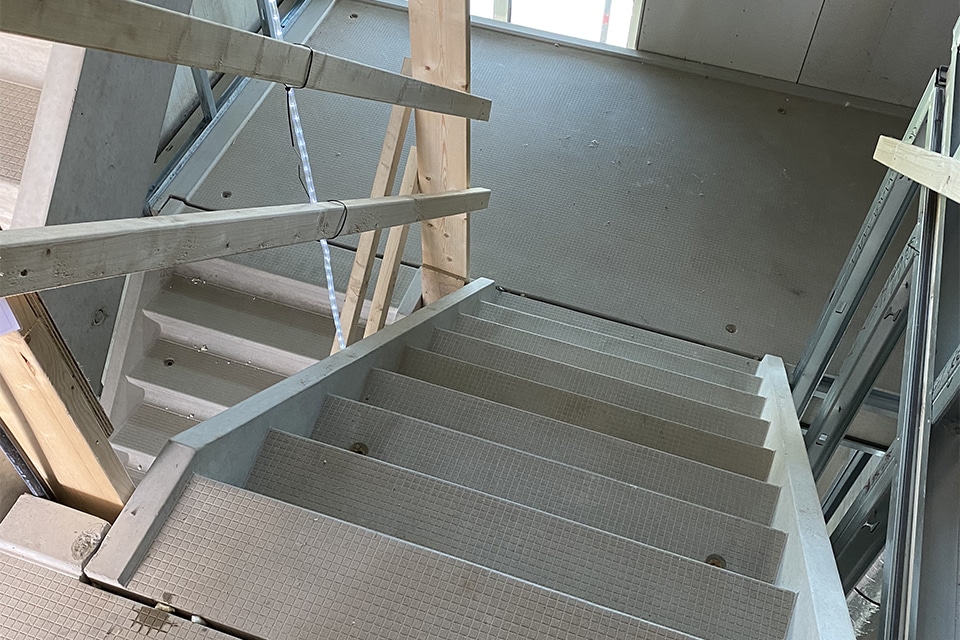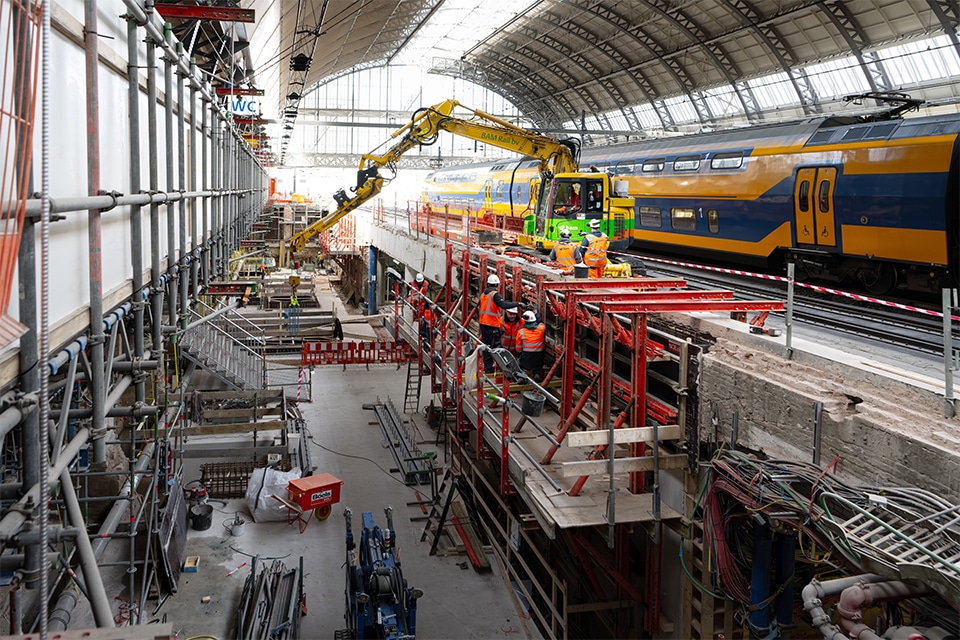
Renewal entrance western passenger tunnel station Amsterdam Central Station
Complex puzzle laid thanks to successful collaboration
In the coming years, the number of passengers using Amsterdam Central Station will increase significantly. Reason for ProRail to initiate a large-scale renovation and expansion so that one of the busiest stations in the Netherlands can accommodate even more trains and passengers in the future. BAM Infra Nederland was awarded the contract to redesign the Westknoop, which connects the monumental Cuypers building with the western passenger tunnel. After an intensive two-year renovation period, the renovated entrance to the western passenger tunnel was officially opened on June 2.
The monumental Amsterdam Central Station dates back to 1889. "It has been regularly modified and improved over the years, but in recent years it has become very cramped especially in the passenger tunnels and on the platforms," begins Mariëlle van den Bovenkamp, project manager at ProRail. "Every day about 200,000 travelers use the station and this number is expected to increase to 275,000 travelers in 2030. Since we are already tight on space, an expansion and redesign is essential." ZJA and Arcadis translated ProRail's vision into a design for a future-proof Amsterdam Central Station. "Increasing capacity will be done mainly on the east side, because we have the space there. However, redesigning the western passenger tunnel was a prerequisite for starting the other project components at all."
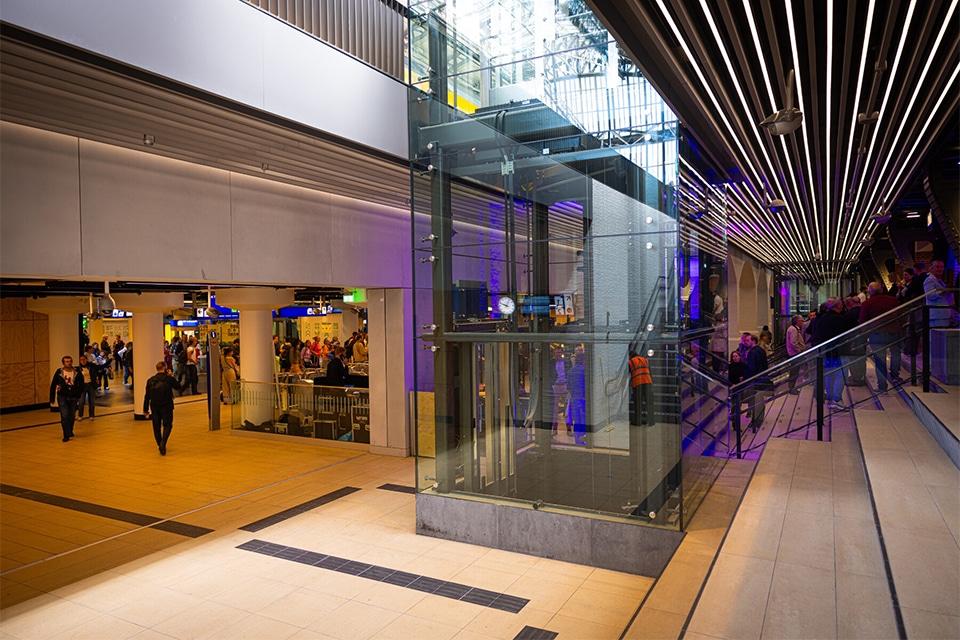
Steep and smooth
The biggest problem at the Westknoop was accessibility, says Tim van Asperen, environment manager at BAM Infra Nederland. "There was too little space for the check-in and check-out gates, resulting in regular congestion. Also, the ramp, which had to overcome a height difference of 2 meters, was actually too steep and also quite slippery in winter. In addition, there was no elevator from the Westknoop towards the first platform." Van den Bovenkamp adds: "In view of the capacity expansion on the east side, the East Tunnel will be taken out of service and with it the elevators. That would mean that the first platform would no longer be accessible by elevator. So we made a cut in the original plan and the renovation of the entrance to the west passenger tunnel was brought forward." And that turned out to be a very smart move in retrospect, quite apart from the elevators.
Technical rooms
BAM was able to build on the Definitive Design as prepared by ZJA and Arcadis at the entrance to the West passenger tunnel. "To create more space and transfer capacity, part of the commercial areas in the West Tunnel were sacrificed, as were the escalators and a number of technical areas. The escalators were replaced by fixed stairs, and two elevators in the new situation connect the entrance to the passenger tunnel and the first platform. On balance, this brings more capacity for passengers," explains Jochem Duijnhoven, project manager at BAM Infra Nederland. In order to remove the existing technical rooms in the West Tunnel, BAM first had to create new technical rooms within the construction area, then temporarily relocate all the cables and pipes to bring them back to their final position after the conversion of the entrance. After all, the station remained operational during the construction phase.
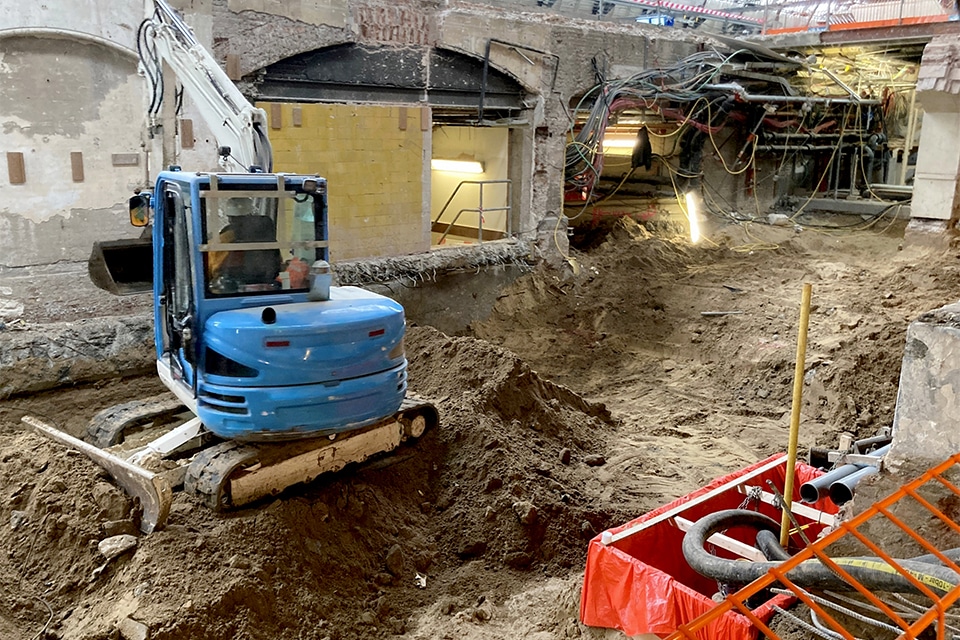
Junction of cables and pipes
The entrance to the western passenger tunnel literally turned out to be a hub of cables, pipes and hidden treasures. "Over the past 130 years, there have been all sorts of modifications and expansions that have not always been well documented," Van den Bovenkamp knows.
"The cables and pipes that were there not only touched this part of the station, but extended much further. In addition, the construction company also encountered rail-related cables and pipes. Through sophisticated cooperation and by staying in dialogue with each other, including with the users NS Stations and NS Reizigers, we managed to pull it off together."
Support structures
There were also structural surprises, such as thicker floors than originally thought or an elevator pit under the elevator pit. "We saw it all in this work," says Duijnhoven. In widening the entrance to the western passenger tunnel, BAM made quite a few breakthroughs in the construction of the monumental Cuypers building. "All breakthroughs were realized with jacking constructions, because the 150-year-old building above it was not allowed to sink a millimeter," says Van Asperen. "We also preserved the monumental platform edge, for example, while the entire area next to it and below it over a length of 80 meters was demolished and rebuilt. Furthermore, we restored the monumental arch construction under the first platform, so that the characteristic elements of the Cuypers building are visible here again."
Formula 1
According to Duijnhoven, one of the characteristics of this project is that everyone's interests were weighed up continually and together. We also looked together at how best to put the puzzle together. "Not only in terms of construction, but also in terms of logistics and operation of the existing station. During the works, Formula 1 was on the program. And let the train to Zandvoort depart from platform 1, right next to the construction site. We always had to provide measures in our construction area so that travelers could escape safely in the event of an evacuation. That sort of thing also had to be continuously included in the planning to ensure that the station remained operational."
"We really did have some difficult moments together, because it was a super challenging project on all facets. But we continuously stayed at the table as partners," Van den Bovenkamp looks back. "That's what ultimately made the process successful and we can now be proud of a fantastically beautiful end result."
