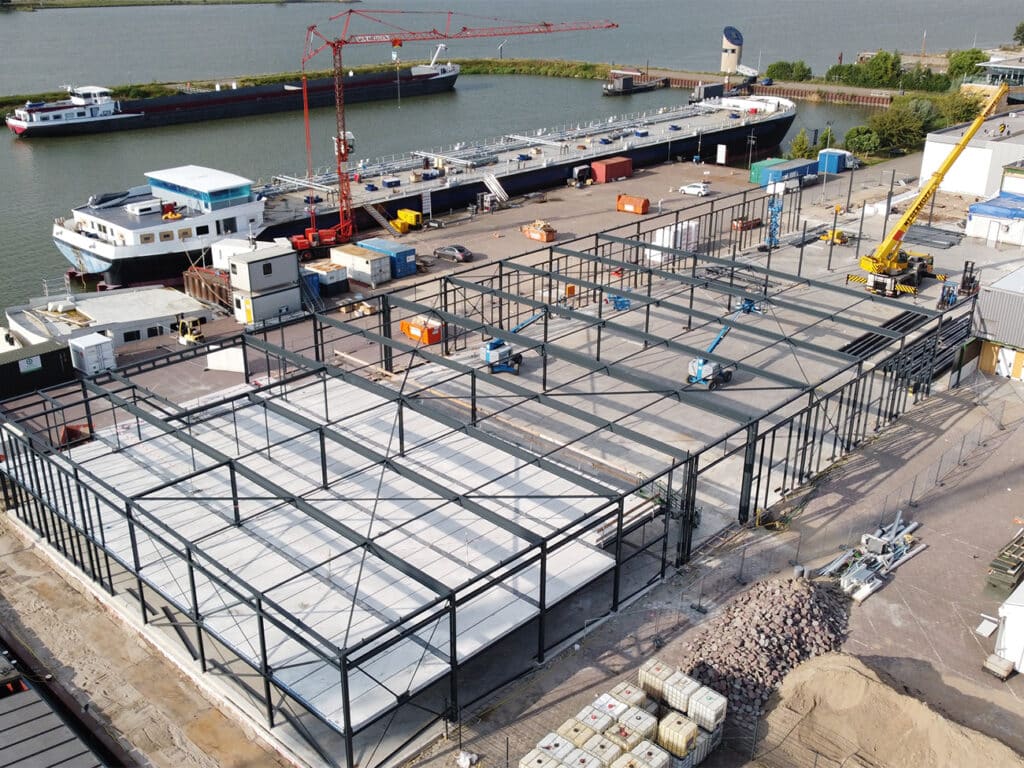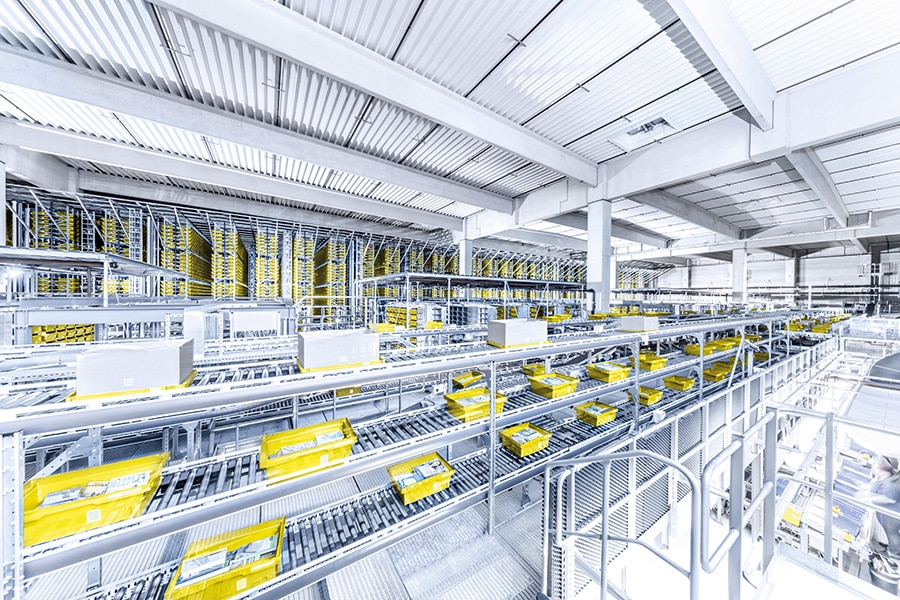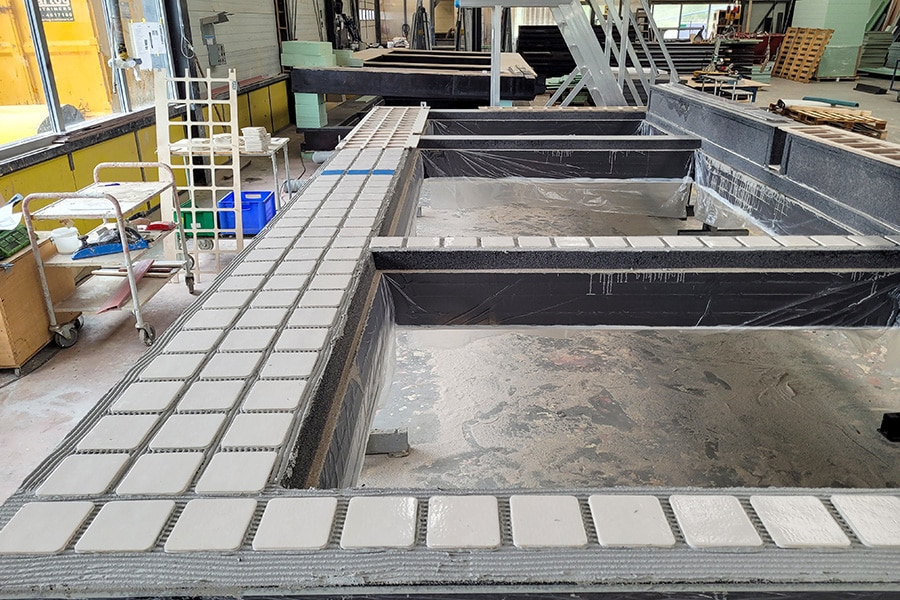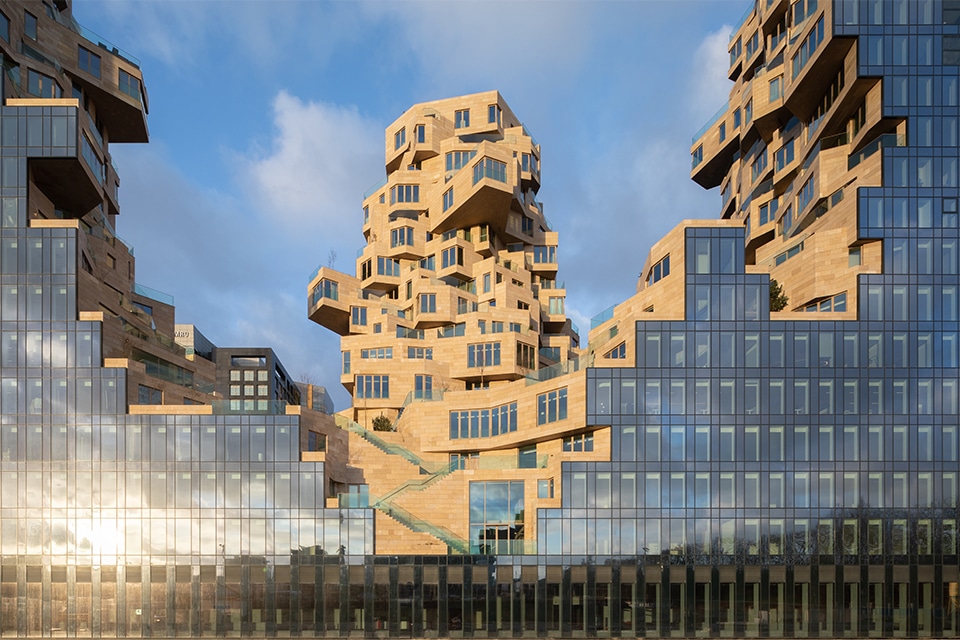
4,000 sq. ft. of new construction in just five months
May 2, 2021 is a black page in the history of Hoogendoorn Maritieme Betimmeringen en Interieurbouw (MBI). During the night, a fire breaks out in an apartment above the carpentry factory in Werkendam. The smoke can be seen for miles around and soon the flames spread to the office and a large part of the production hall. Three Lithuanian employees are unfortunately killed and the carpentry factory is hit to the heart, but also shows its resilience. Immediately after the fire is extinguished, the damage is assessed. Initial plans are also made for a new building, to be completed as early as the end of this year.
Kees Hoogendoorn, owner of STATON Bouw B.V. and brother of MBI owner Dick Hoogendoorn, heard about the fire in the early morning of May 2. "I immediately jumped in the car and witnessed the tragedy up close," he says. "The first few days were mainly devoted to post-fire extinguishing, processing and insurance work. Also soon came the question: how to proceed? The decision to continue with the carpentry factory was made almost immediately. But how could we best shape this? Speed was desired, as Dick wanted to restart production as soon as possible. It was therefore decided to temporarily store all products from the warehouse elsewhere. Production was transferred to the warehouse and part of the office was moved to another brother. This allowed 60-70% of production to be restarted fairly quickly."
Team of partner companies
To return to full capacity, a new production hall with new offices and a new home had to be built in a short period of time. "To make this possible, we decided not to tender the project traditionally, but to work with a team of partner companies," Hoogendoorn said. "For example, for the building construction, concrete floors and cladding. The choice of TROVIS Architecture was also quickly made because this firm had also designed the original building in the past. This gave us immediate access to old drawings and data." Rebuilding the old building was not desirable, according to Dirkjan van Es, architect and director-owner of TROVIS. In fact, over the years the factory had expanded ever so slightly, creating a somewhat lofty structure. "The new building gave us the opportunity to make an improved layout and routing, but also to design the office more efficiently, maximize the production space and fit the company housing more logically into the plan. Naturally, fire and escape safety had to meet the latest and highest requirements. The most important starting point, however, was speed. During the design phase, we looked explicitly at which parts could be retained. In addition, we looked for building materials that could be built very quickly."

Short lines, quick decision making
Already two days after the fire, Van Es started designs. "Thanks to the short lines of communication, enormous resilience and fast decision-making, the first drawings were ready by the end of May." That was also when the first subcontractors were contracted. Hoogendoorn: "Here we did not steer on price, but on trust, which is more than lived up to. Despite all the challenges in the construction industry, our schedule is met to this day! This allows us to rebuild approximately 4,000 m² in about 5 months. All parties involved deserve a big compliment for this! The municipality of Altena, which includes Werkendam, very quickly issued all the necessary permits. And after ordering all materials, we could already start construction on August 30. On September 10 the steel builder started with the steel construction and by the end of this year the shell will already be delivered. After that, Hoogendoorn MBI will need another 1 or 2 months for the finishing work, after which production for 100% will resume in March."
The existing floor could be retained, Hoogendoorn says. "The old trusses were removed and because the new building will have a slightly different layout, over 70 additional tubular piles were driven. New anchors were then installed, on which the new steel structure was built. At the rear of the new building, 630 square meters of first-floor floors are being installed in the steel frame, to serve the new home and storage. And the new office is also built from a steel structure and concrete floors. The office area will be 3 stories high and equipped with an elevator. The entire new building will be finished with strip glazing, aluminum window frames and aluminum sandwich cladding. Perforated steel roofing sheets with PIR and rock wool insulation and a plastic roof covering were chosen for the roof. Because soot particles also affected the insulation of the 1,400-square-meter warehouse roof, this roof is also being replaced."
Functionality as a starting point
"The functionality of the building has always underpinned the design, Van Es stresses. "The result is a spacious and flexible building with a durable and low-maintenance facade, where the aluminum provides a modern and contemporary look. At the site of the office, a picture-perfect glass volume has also been designed." At the front of the office there will be an element with three metal uprights in a bronze-copper color and in different heights, as a tribute to the fallen employees and as a reference to the three generations that made the family business great.




