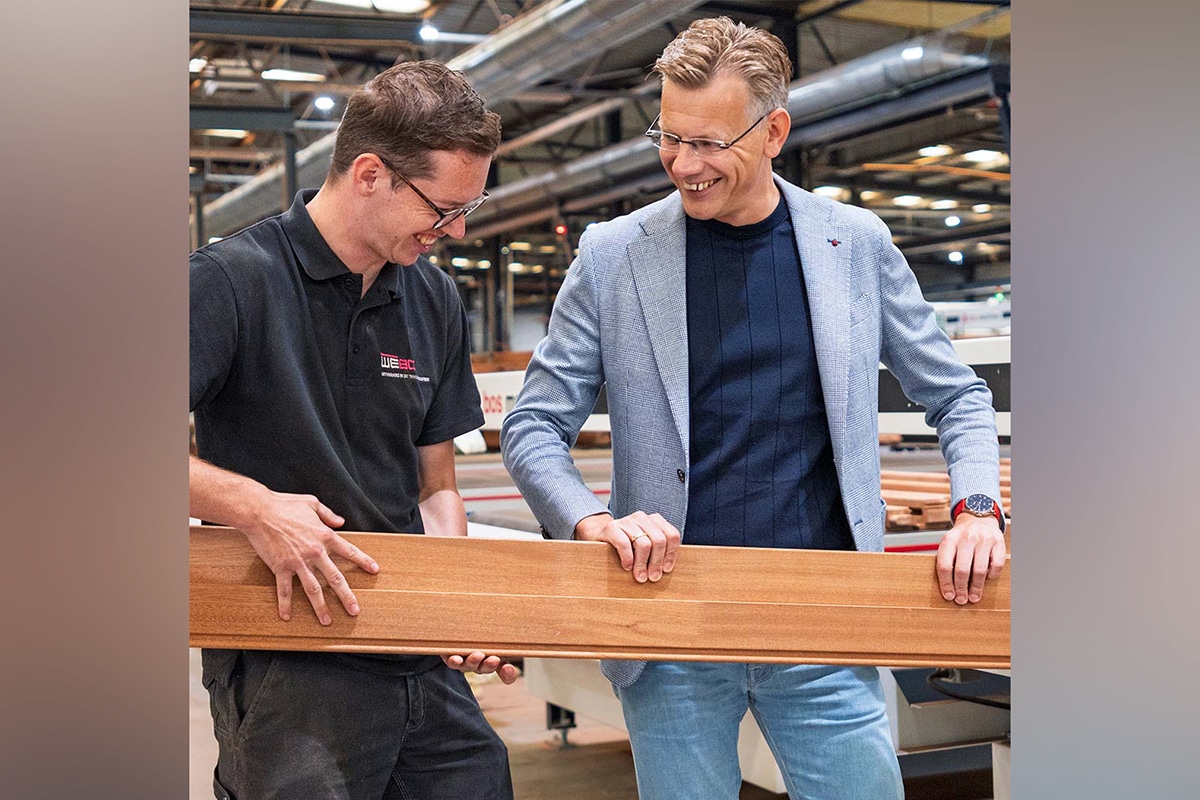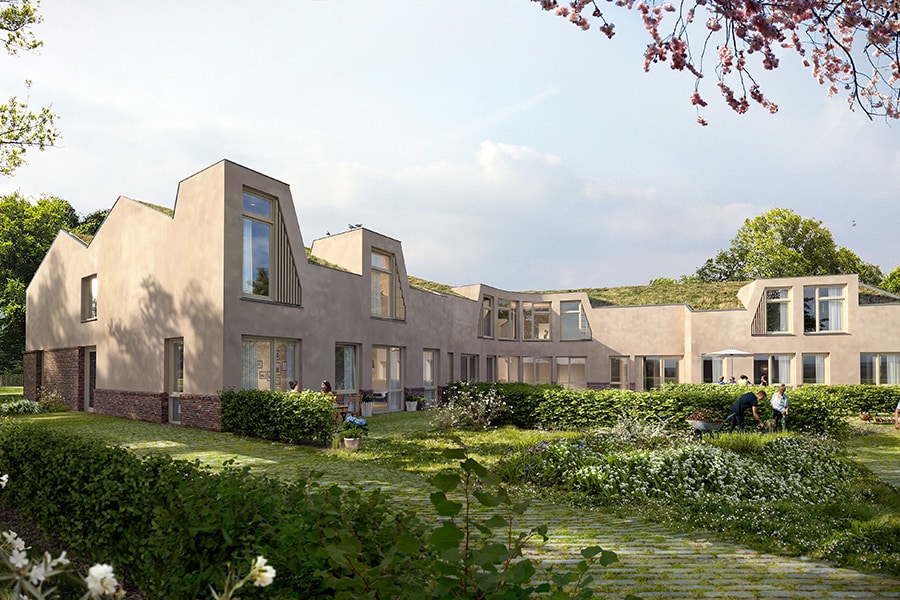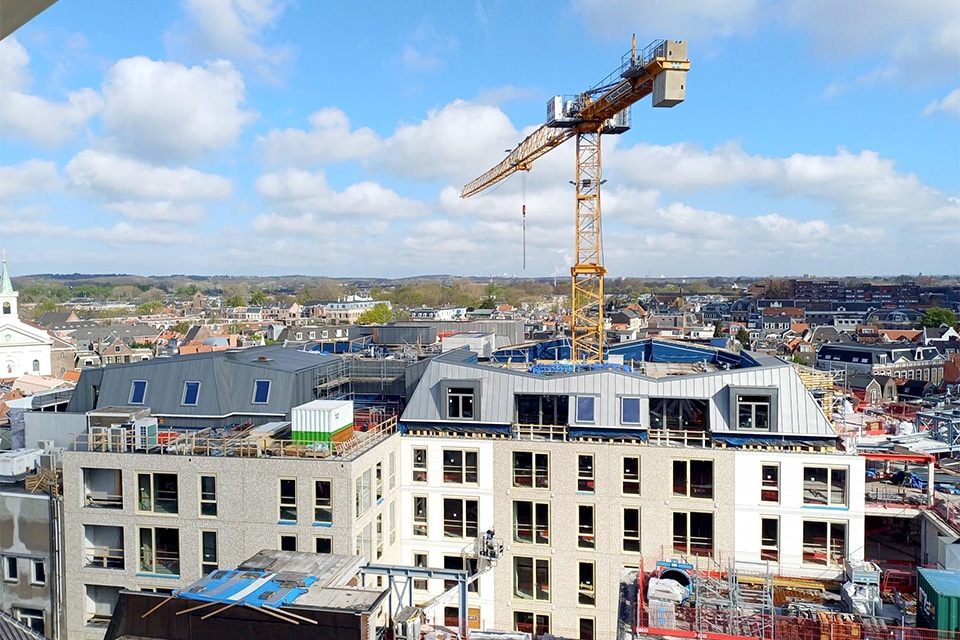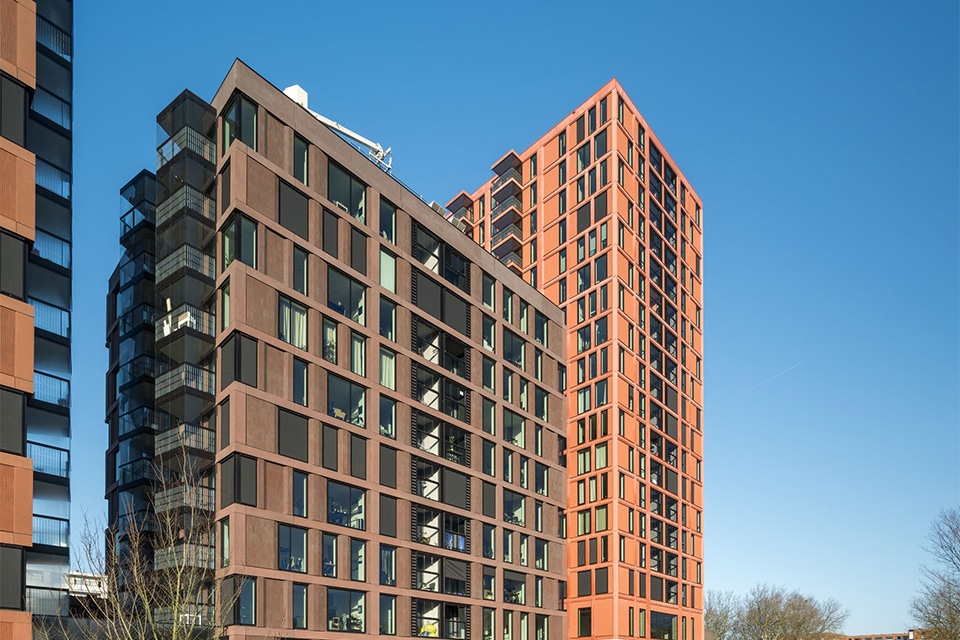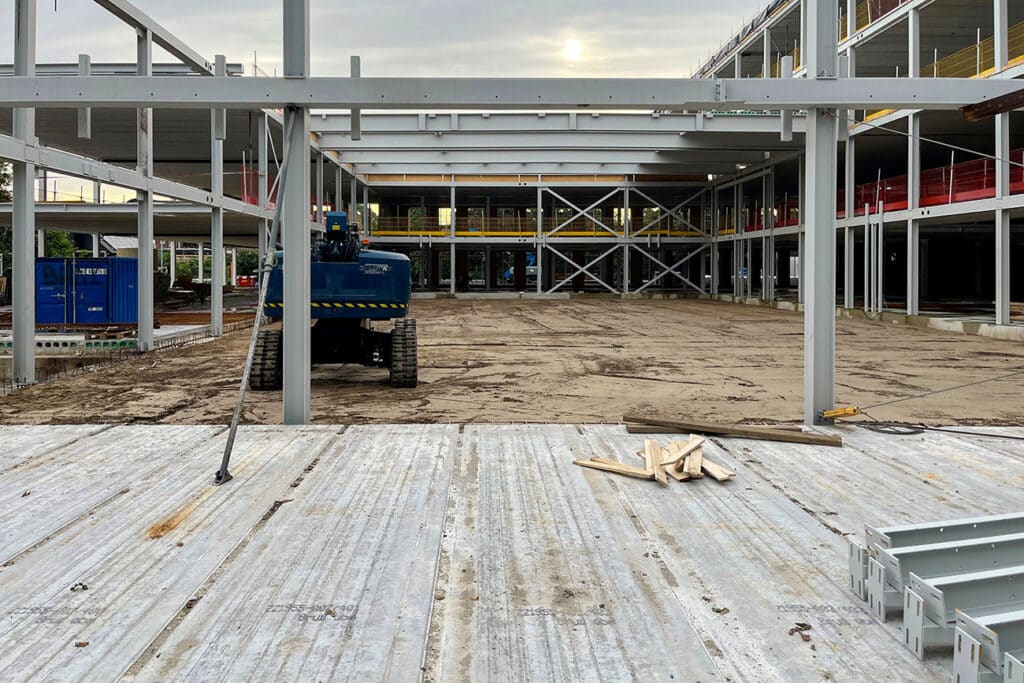
Business card for technical competence and innovativeness
New building for Het Streek Lyceum in Ede
On the Bovenbuurtweg in Ede, the beautiful contours of a new school building for Het Streek Lyceum are becoming visible. The school for mavo, havo, vwo, technasium and gymnasium will largely rise next to the current school building, thus guaranteeing the continuity of education. After the summer vacations of 2024, the approximately 1,500 students and teaching staff of the Streek Lyceum will be housed in a healthy and sustainable building that can respond flexibly to future educational developments. The design for the new building was made by Ector Hoogstad Architects, in collaboration with Atelier van Berlo. Construction company Kreeft is responsible for the construction. In addition, the Edish construction company is coordinating the installation work, the sports hall design and the infrastructure work around the building, says project manager Wouter Wallet. "In combination with various circular techniques, this project is a wonderful calling card for our technical expertise and innovative strength."
The new building for The Streek Lyceum will be nearly 13,000 m2 large, with partly four and partly two floors. "The first floor houses the entrance, a multipurpose auditorium, a sports hall and various rooms, while the second floor accommodates a large loft," Wallet says. "Around this will be the classrooms for mavo, havo, vwo and gymnasium. What's also striking is the technasium, which will be in a transparent and cantilevered building section."
In January 2023, the new building officially began construction. "At the base of the building are over 600 piles, including associated concrete piles and concrete foundation beams. On top of this will be the steel structure, a facade filled with HSB elements and a structural core of precast concrete elements. The floors will be made of concrete, combined with a cementitious screed. Metal stud walls were chosen for the walls. Last-but-not-least, various system ceiling variants will be installed."
Materials with low environmental impact
The building will be completely finished with paintwork in the classrooms, tile work in the washrooms, a sports hall floor and high-quality plastic flooring, Wallet says. "Wherever possible, materials with a low environmental impact are used. For example, the technasium will have anodized aluminum window frames on the exterior. For the other building facades, 'dry-stacked' bricks were chosen, combined with wooden elements and 'fins.' The result is durable and relief-rich facades, which give the building a calm and well-kept appearance. All façade frames are executed in aluminum."
Innovative and circular dry stacking system
The Streek Lyceum is the first project in which Bouwbedrijf Kreeft applies a dry stack system. "With this we are responding to the circular ambition of the school," Wallet explains. "Because the facades are erected without mortar or glue, the bricks can easily be stacked again in the future and reused elsewhere." Thanks to the use of bolted connections, the steel structure is also fundamentally demountable, he says. "In addition, the concrete floor supplier 10% has used recycled content in its production." When the old school is demolished in the summer of 2024, various materials will be harvested for landscaping.
The Streek Lyceum is not the first school in Ede realized by Bouwbedrijf Kreeft. further down the street is also the Technova College, which was completed by the construction company in June 2018. Other fine local projects include the expansion of the existing flower auction at Plantion, the roof repair of the Mauritskazerne, the realization of Basisschool de Ontdekking in the canteen building of the former Enka factory, the restoration and repurposing of Poortgebouw Enka and the Van Essen Kazerne, and the renovation, conversion and preservation of a homeless shelter. In short: anyone driving through Ede cannot ignore the craftsmanship of Bouwbedrijf Kreeft!
