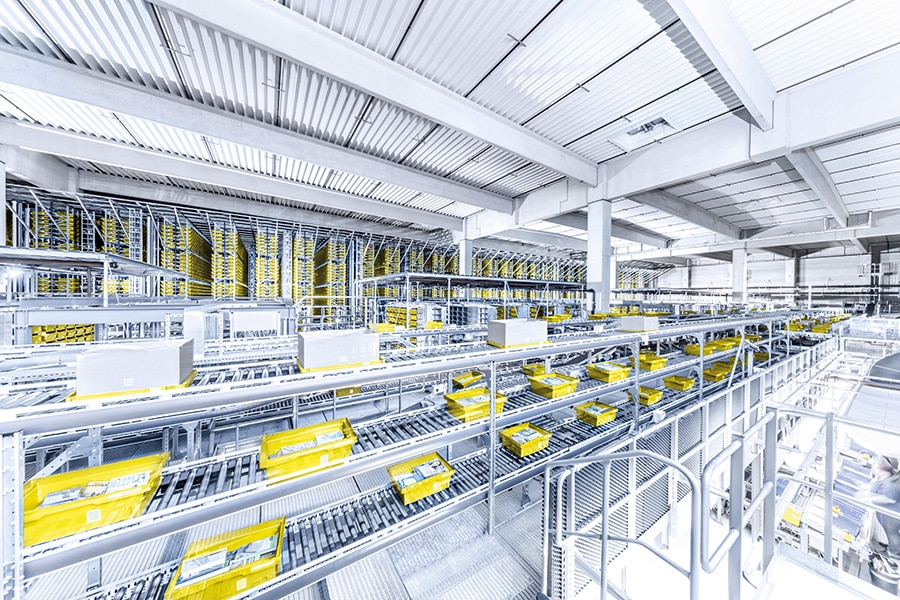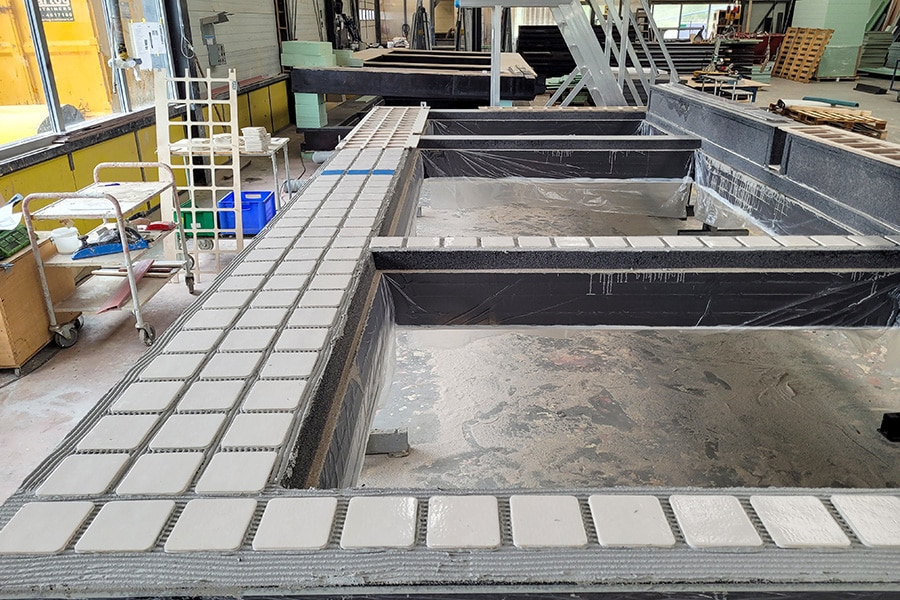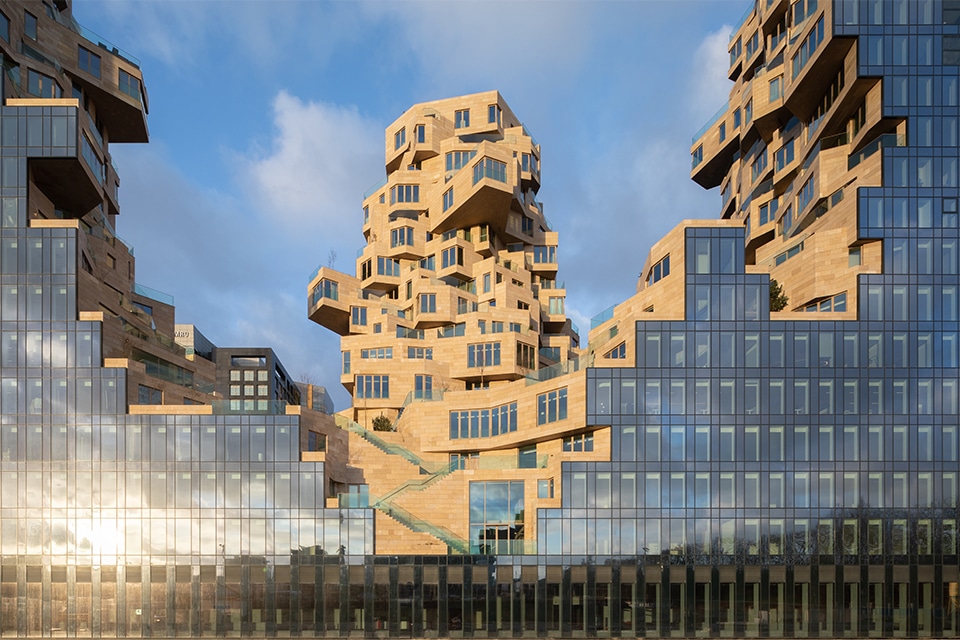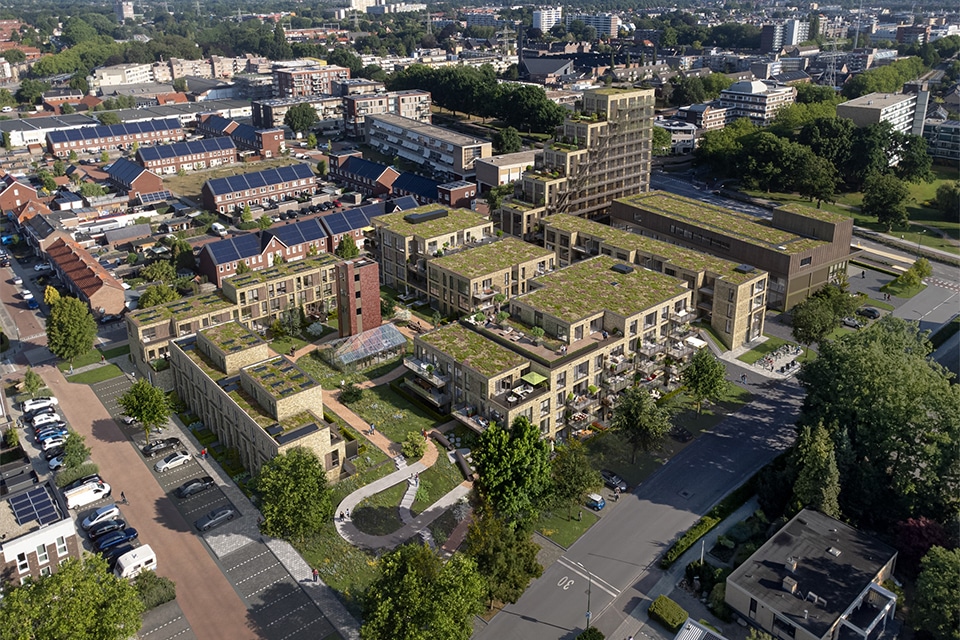
Craftsmanship in Veenendaal
Construction new fire station gets great follow-through with The Fire Masters
In March 2025, Bouwbedrijf Kreeft completed a beautiful new barracks for the fire department in Veenendaal. A place where safety, cooperation and modern facilities come together with sustainability - and which will be followed up nicely in 2026 with the construction of De Brandmeesters housing project, which consists of six residential blocks with a total of 139 owner-occupied and rental apartments.
Bouwbedrijf Kreeft was awarded the UAV-GC contract for the fire station after a tender process. “Based on the Program of Requirements of the municipality of Veenendaal and together with the architect, structural engineer and consultants, we created a sustainable and modern design for the new building,” says Henk Blankestijn, project manager at Bouwbedrijf Kreeft. “The new barracks have a gross floor area of approximately 2,500 m2 and provides space on the first floor for a depot for eight fire engines and several locker rooms, showers and toilets. The second floor houses the offices and a sports room for the Utrecht Fire Department and Safety Region (VRU), while the second floor provides space for a canteen, a firefighting school with three classrooms, a VR room and a recording studio with a control room.”
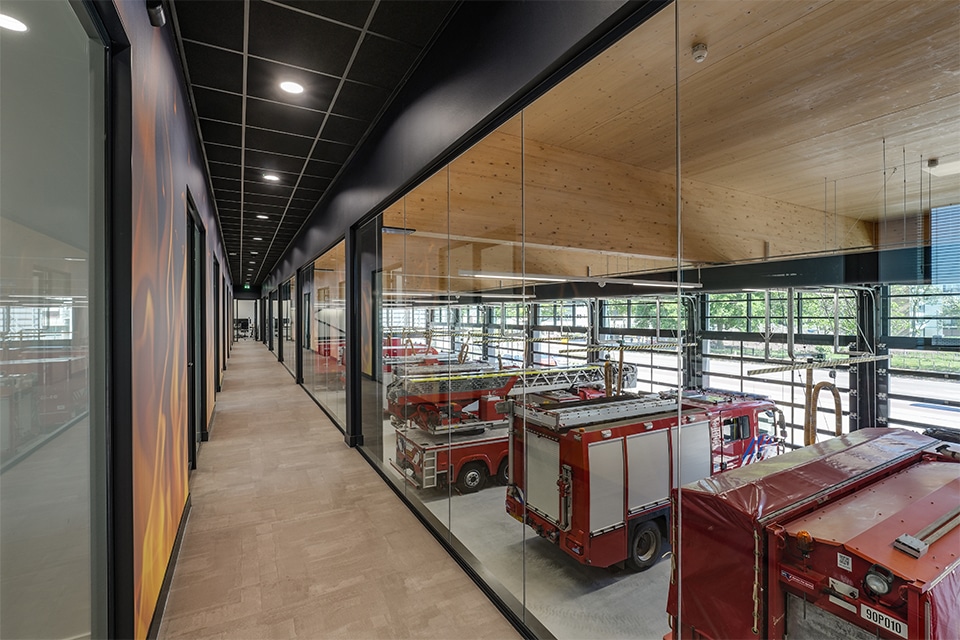
Hybrid construction of steel and wood
At the base of the barracks is a concrete foundation on piles. “On top of this is a ground floor of insulated hollow-core slabs. In addition, the part near the depot was poured in situ,” Blankestijn said. “The main supporting structure involves a hybrid construction of steel and Cross-Laminated Timber (CLT), with which we not only respond to the sustainability ambition in this project, but also raise the appearance to a higher level. The depot and canopy construction consist of large CLT girders, with a large CLT floor on the inside. The storey floors are partly wood and partly concrete. Sandwich panels were chosen for the facades, which provide excellent insulation. Then the whole is finished with steel profiles and aluminum frames on the first floor and wood on the first and second floors.”
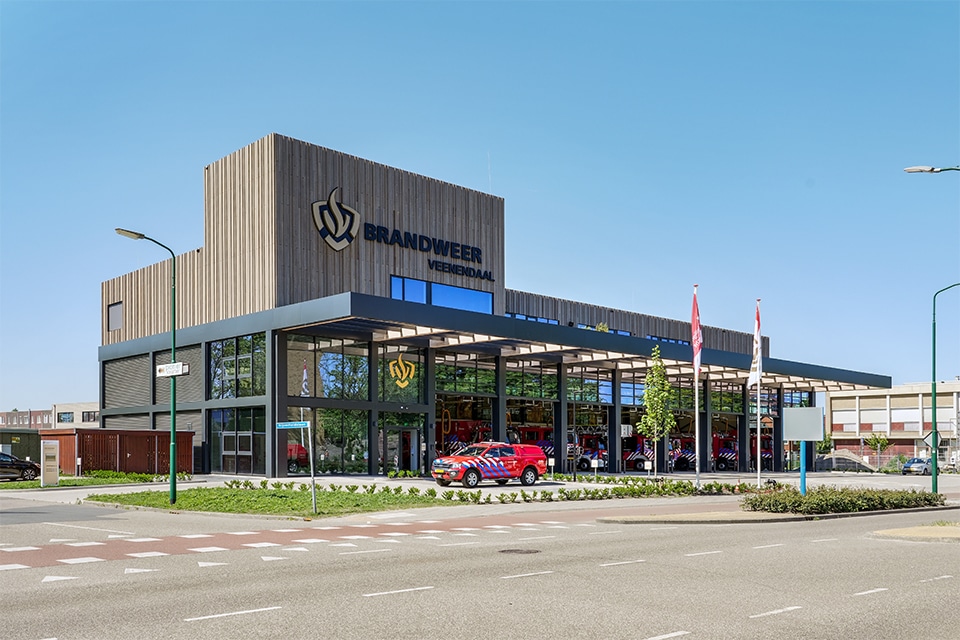
Sustainable initiatives
The sustainable construction method is reflected not only in the use of wood, but also in the fire station's energy system. “Because of grid congestion, an energy-neutral building was not possible,” Blankestijn explains. “Instead, an energy storage system with batteries was chosen, in which generated solar energy can be stored for later use.” Efforts were also made to reduce materials and waste through prefabrication, waste separation into eight waste streams and combined transports. The roof of the barracks has also been designed as a green roof. “Rainwater is initially stored in the roof garden. What remains is stored in a 20,000-liter buffer in the ground and used to fill the fire trucks.”
The Fire Masters
During the construction of the new fire station, the Veenendaal Fire Department and VRU temporarily moved into the vacant building of back neighbor Wijkservice. This building has since been demolished to make way for De Brandmeesters; a joint development by BPD | Bouwfonds Gebiedsontwikkeling and Kreeft Ontwikkeling that refers in name to the former fire station from 1958. But also to the former fire hose tower, which has since been demolished and will be recognizably recreated within the plan area. “This building will house a tiny house over five floors, while an attached greenhouse will provide space for a library or community greenhouse,” says Patrick Elting, project manager at Bouwbedrijf Kreeft. “In January, we will begin site layout, underground infrastructure and construction road construction, after which the first mortar screw piles will be drilled in mid-March. On top of these will be the foundation beams and first floor floors of a total of four apartment buildings.”
Biggest challenge during construction is the limited space, Elting expects. “The plan area is in the middle of Veenendaal and the storage space is limited, which places special demands on transport and logistics. We therefore regularly coordinate with the municipality, fire department and local residents to keep all processes on track. An additional difficulty here is that two approach routes must remain continuously available to the fire department so that they can arrive unhindered in case of calamities.”
Up at once
Partly for this reason, the apartment blocks are being constructed simultaneously, he says. “Here we use wide slab floors with a compression layer and sand-lime brick walls, while the facade finish consists of a nice mix of aluminum, wood and especially brickwork. Two colors of masonry brick and various jumps create harmony and dynamism. Of blocks A and B, the galleries on one façade are fitted with soundproof glass, to prevent noise pollution from fire engines turning out and the adjacent Industrielaan.”
Green living deck
The buildings are going up at an even pace, with the construction of Block B continuing past, Elting says. “With a height of 37 meters, this building will soon tower above the rest. Once completed, we will also realize two blocks of ground-level housing. All blocks will be connected by a floor-level ‘living deck,’ which will soon be publicly accessible and beautifully landscaped with greenery.” The entire project should be completed in mid-2028, after which Bouwbedrijf Kreeft will have another wonderful reference.
