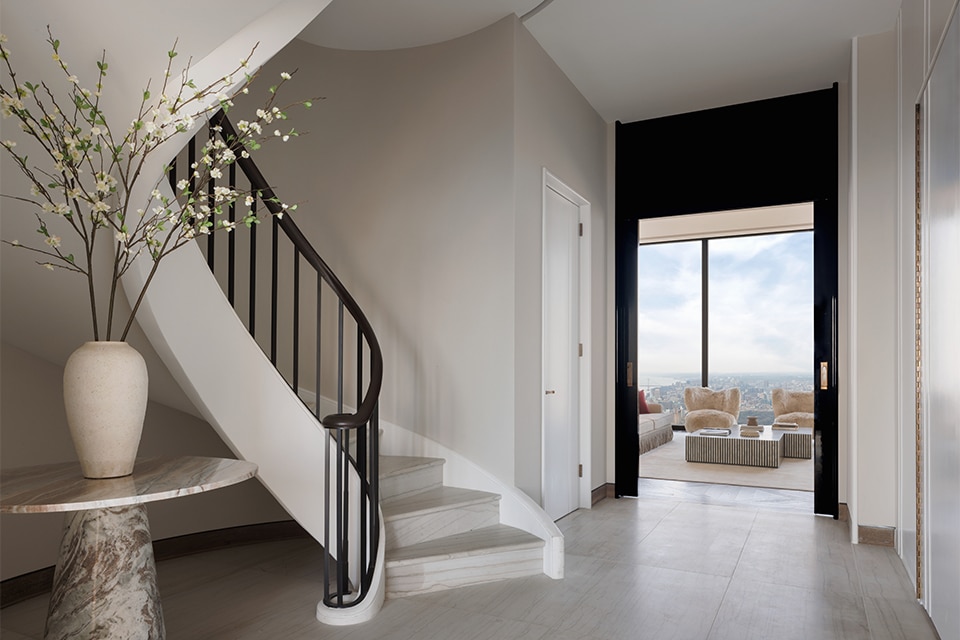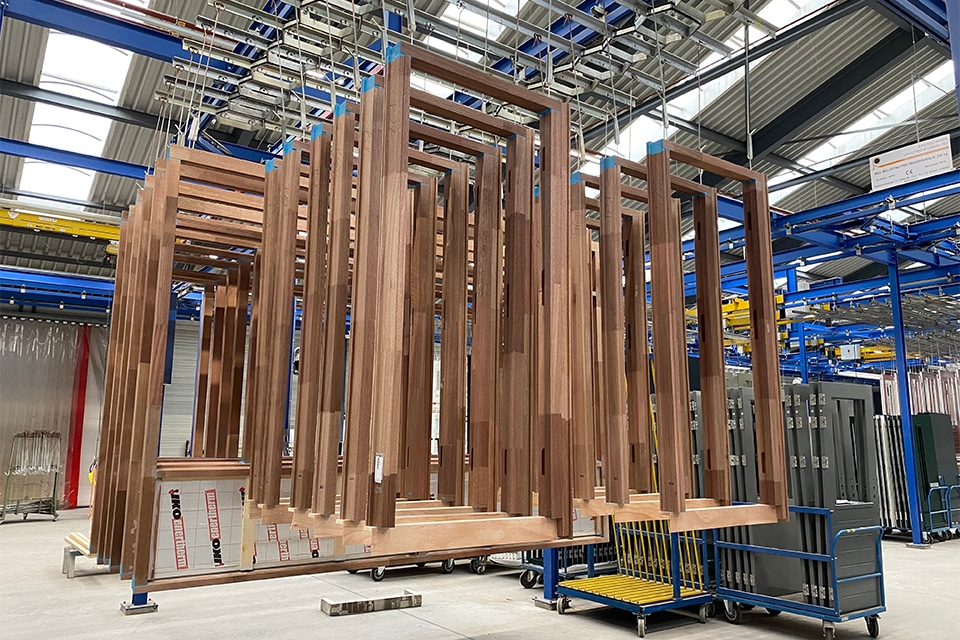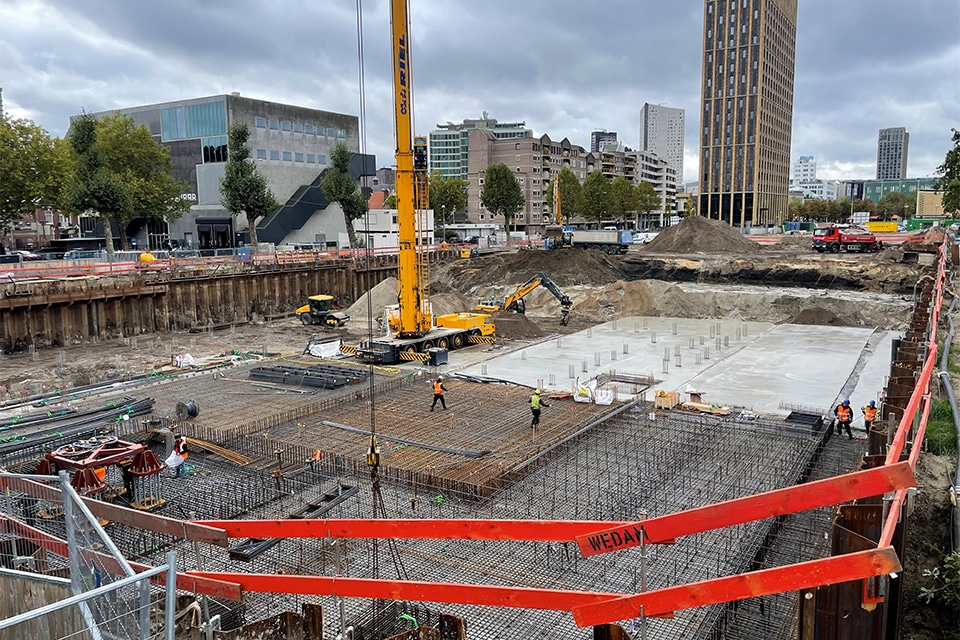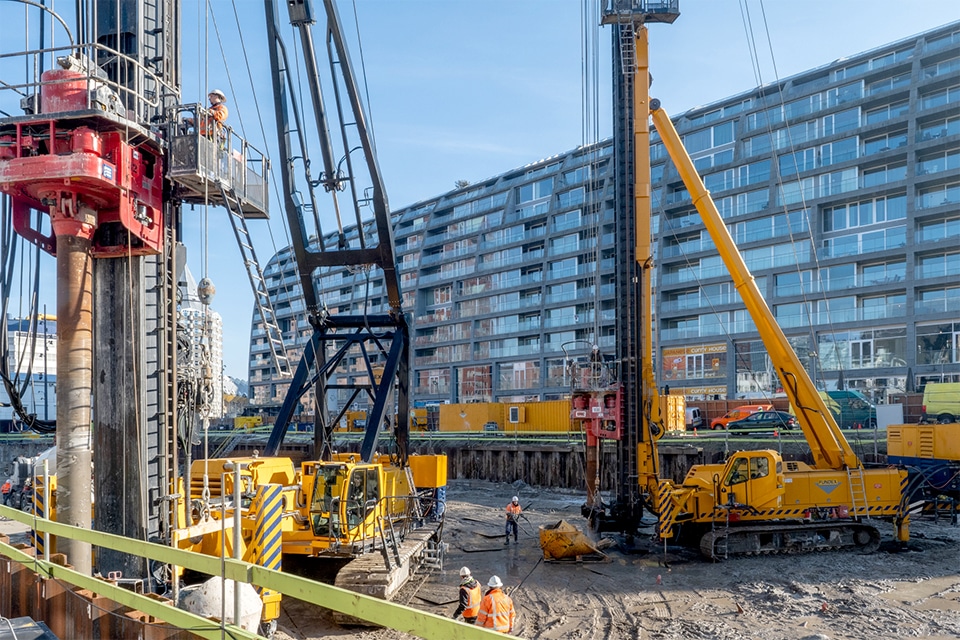
Living with allure
A new icon for Zoetermeer. In the center, next to Stadshart shopping center and on the corner of Luxemburglaan and Europaweg, construction has started on a residential tower of international stature. Building 70LUX will be 70 meters high and have 23 floors. On the first floor will be commercial spaces for retailers, catering, healthcare and other small businesses, while above will be 134 bright and comfortable rental apartments for the middle rental segment. In addition, there will be an indoor parking garage with 97 parking spaces, external storage rooms and a storage area for bicycles and scooters. 70LUX is the first project to be realized as part of the "municipal acceleration agenda" and will revitalize the entrance to the city center.

70LUX is a development of De Maese Woningen, for which construction company STATON Bouw frequently carries out projects. "Also in this project we were involved at an early stage, to take care of the development and engineering in a construction team with De Maese Woningen, Dal Architecten and engineering firm IOB," says Kees Hoogendoorn jr., Commercial Manager at STATON Bouw. "The project has since been sold to Catella IM Benelux, for whom we are handling the complete realization of 70LUX."
One floor per week
On Wednesday, June 7, Zoetermeer City Councilor Jan Iedema struck the first pile for 70LUX. This marked the start of the installation of a total of 270 bored piles, explains Leonard van Muylwijk, Engineering Manager at STATON Bouw. "Meanwhile, the foundation piles have also been poured, which will later transfer the weight of the residential tower to the subsoil." On top of the piles, the floor for the parking basement was poured and finished monolithically, after which the temple tubes for the sheet piling could be removed. "The bottom four floors are built in wet concrete," Van Muylwijk said. "Above this, we have chosen a precast structure with precast concrete walls, floors, stairs and balconies, which will be delivered from early 2024. For the assembly we are using a tower crane, whose crane pier was poured in August. Our ambition is to complete one floor per week with this tower crane. As soon as we arrive on level six, we will start finishing on the second floor. From then on, the construction train will really pick up steam."

Postage stamp location downtown
70LUX is the tallest housing project in STATON Bouw's extensive project portfolio, Hoogendoorn says. "That makes this project very special, which also applies to the location. We have to build on a postage stamp location in the city center, which places strict demands on planning and logistics." Van Muylwijk: "A hub was recently set up in Waddinxveen, from where all building materials are brought to the construction site on demand. On site, the materials are unloaded directly from the trucks and placed in the right places in the building."
Modern and chic facade
Following the construction, prefabrication was also chosen for the façade of 70LUX, Van Muylwijk explains. "The residential tower is closed with wood frame elements, in which the frames, windows and balcony doors are already preassembled. This makes the building wind- and watertight in no time. For the facade finish, a masonry plinth was chosen with hsb walls with mineral stone strips above it, giving the whole a modern and chic touch."
Sustainable and energy efficient
Besides the building's imposing appearance, sustainability and low-energy living are important themes in the design of 70LUX. The project will be realized according to BENG standards, explains Arjan van der Spek, Work Planner at STATON Bouw. "This is reflected among other things in environmentally friendly use of materials and the application of LED lighting. On the roof will be solar panels and planting. In addition, the building will be equipped with bat and swallow boxes. The apartments will have an A+++ label and will be equipped with triple glazing, heat recovery and a central CHP system. For heating and cooling, the residents will soon make use of soil energy, so that they also benefit from a low energy bill. This will raise their comfort to the highest level on all levels."



