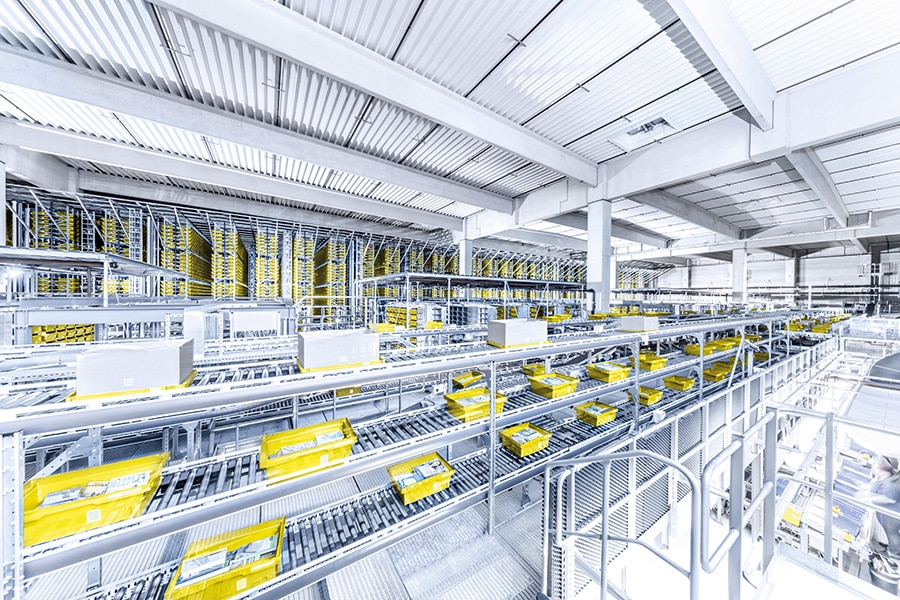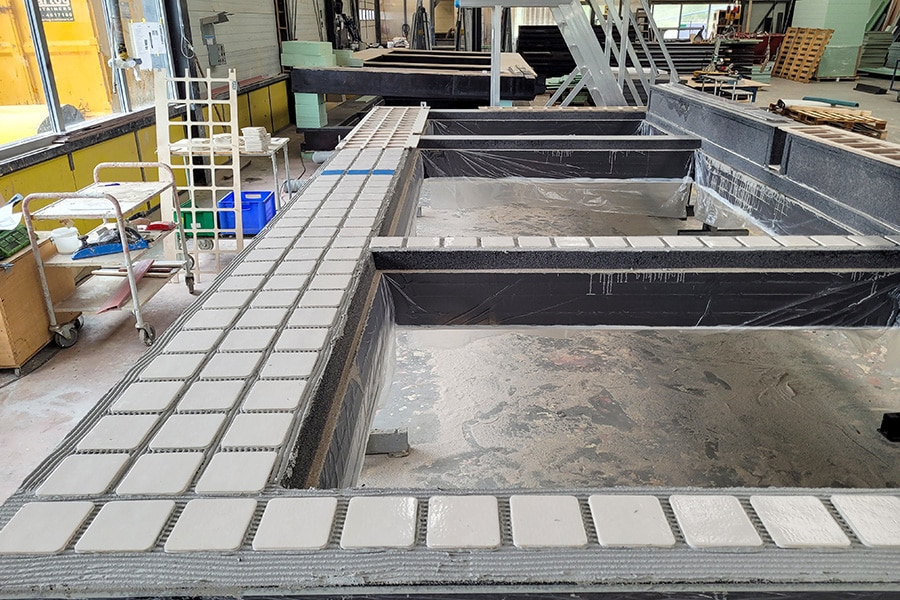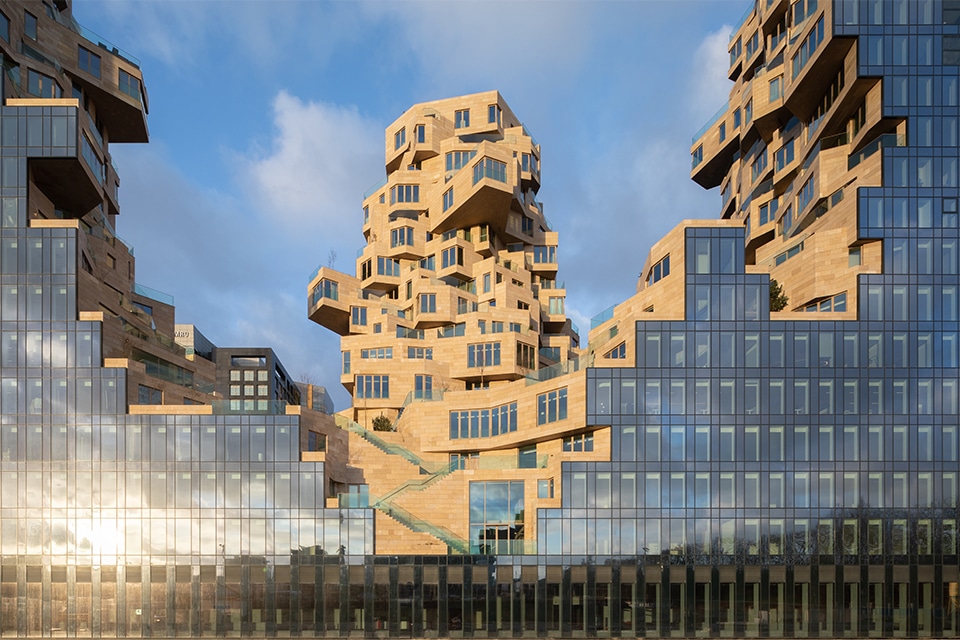
Precast wood frame construction enables fast and cost-effective high-rise construction
With rising land prices and a high housing shortage in cities like Amsterdam, Rotterdam, The Hague, Leiden and Eindhoven, municipalities and developers know better than anyone what to do: take to the skies. Our country now has more than 200 residential towers over 70 meters and this number will only increase in the coming years. Not surprisingly, because compared to ground-level housing, high-rise buildings offer many advantages. Yet the new way of building also brings challenges, says Oene Wassenaar, director of Vianen Kozijnen. For example, when it comes to stability, insulation, air and water tightness and site logistics.

Vianen Kozijnen was founded in 1961 as Houtindustrie Vianen. Started with the production and supply of wooden window frames, the service was expanded in the 1970s to include wooden cavity walls (HSB elements). "Initially, these were fairly simple and thin elements, with limited insulation, which were mainly used in ground-level new construction houses," Wassenaar says. "However, with the growing demand for high-rise projects, the construction of the HSB elements changed considerably. About five years ago, Vianen Kozijnen started to study the performance requirements and challenges of Dutch high-rise projects. Among other things with regard to air and water tightness. We studied the behavior of wood at great heights, the combination of HSB elements with plastic and aluminum window frames and a reliable connection with concrete or hybrid building shells. At our site in Montfoort, we have tested various products extensively, under simulated and extreme conditions. Moreover, we have offered the HSB elements for high-rise buildings to various knowledge and inspection bodies (including SHR), as a result of which we are now the only carpentry factory in the Netherlands with KOMO-certified HSB elements for high-rise buildings."
In no time air and watertight
Inner-city high-rise projects often struggle with limited construction sites. There is little or no room for storage, which places new demands on construction logistics. HSB elements respond to this perfectly, says Wassenaar. "The facade-filling elements are delivered to the construction site just-in-time and including plastic or aluminum frames, making it easy and quick to close the facade." Thanks to sophisticated technology, Vianen Kozijnen can also guarantee optimum air and water tightness up to 600Pa. Even at great heights, up to over 100 meters. "The HSB elements are provided on the outside with a water-resistant foil as standard, so that penetrating moisture (rainwater) from outside to inside is prevented. On the inside, a high-quality vapor-tight foil was chosen, which also prevents moisture transport from inside to outside (think of perspiration and condensation moisture from cooking, showering and washing), resulting in a completely dry construction. Thanks to special fastening techniques, the HSB elements can also withstand high wind forces without any problems."

Accelerated processes, minimal (failure) costs
All high-rise projects are worked out by Vianen Kozijnen in Tekla/BIM as standard. "In this building information model, the contractor's 3D drawings can easily be loaded," says Wassenaar. "Then our own draftsmen can parametrically design the HSB elements, after which the elements dynamically grow along with the contractor's progressive insights. After approval, the complete timber frame construction line is controlled from the BIM model. In recent years, we have invested heavily in new machines that can handle the new and Quick Response Manufacturing (QRM) working method without any problems. Our work planners are responsible for data control as well as steering, which speeds up processes, reduces costs and minimizes failure costs."
Including an automatic crosscut saw, frame table, foil processing station and nailing line, Vianen Kozijnen can produce HSB elements up to 8 meters long, 3.2 meters high and weighing 1,500 kilograms, according to the one-piece-flow principle. All elements are transported just-in-time and on large steel frames to the construction site, where they are processed directly by the contractor.




