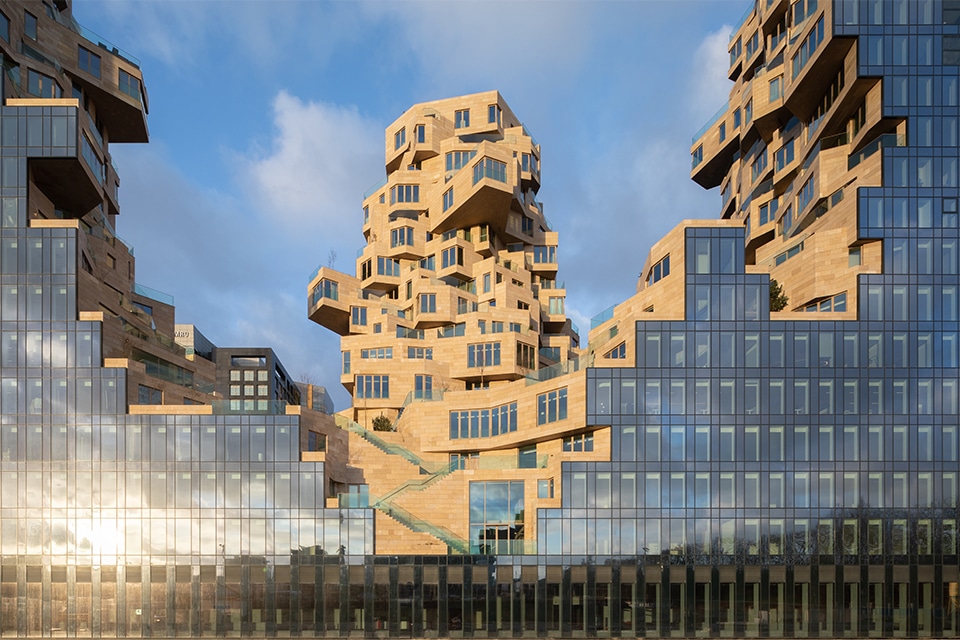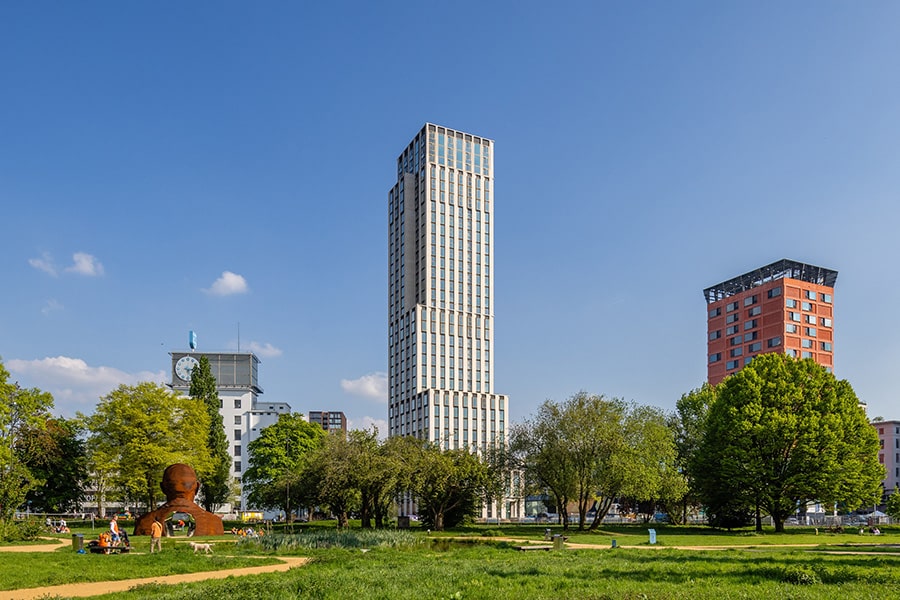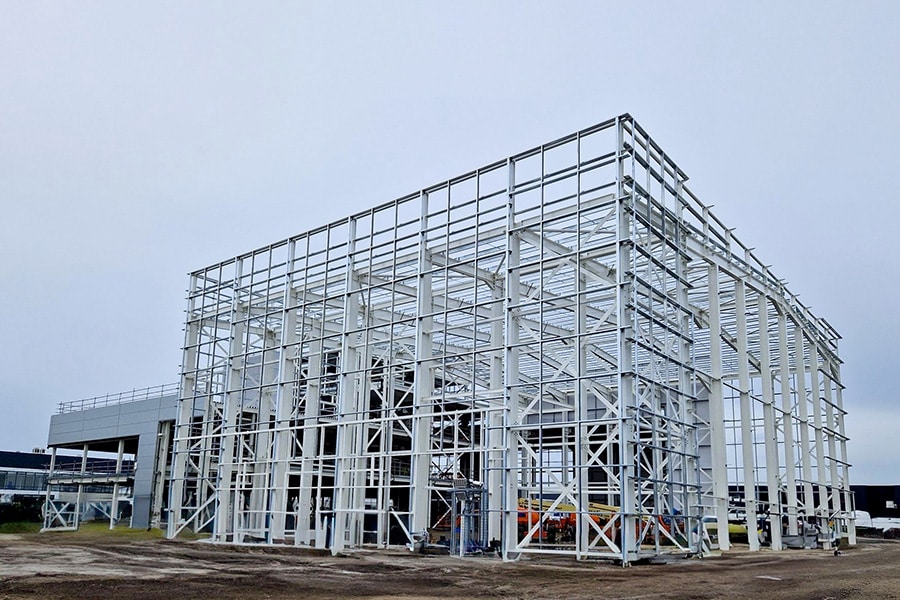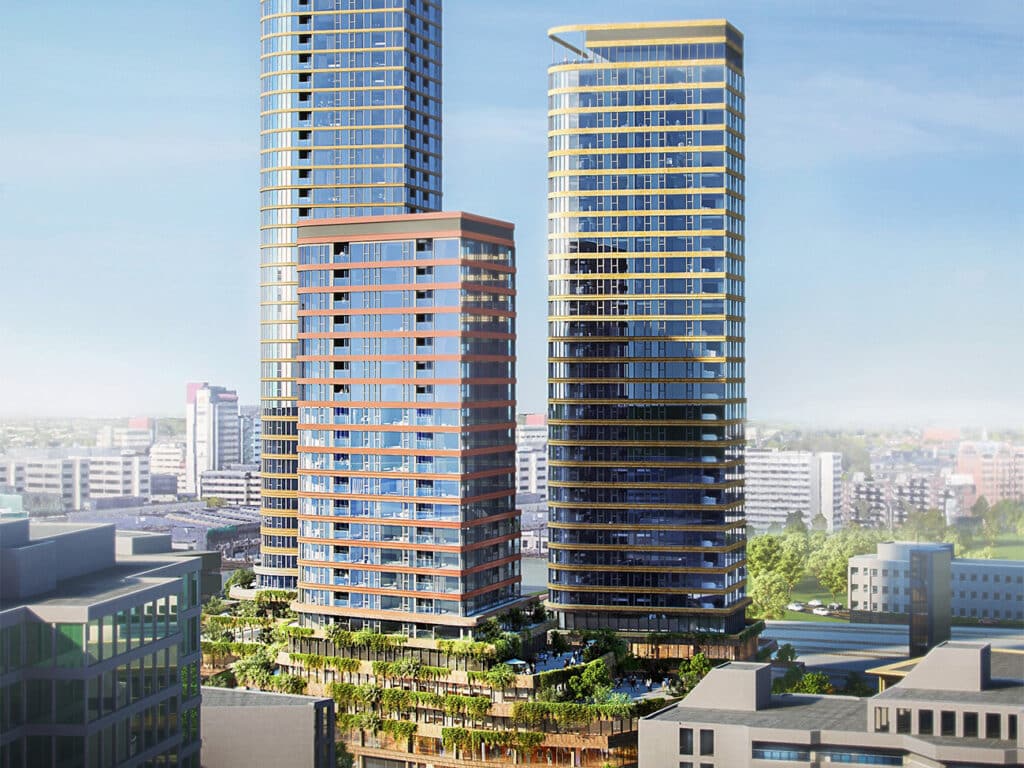
Stable design partner in dynamic construction
Our built environment is changing rapidly. The great housing shortage and scarcity of building sites in and around our large cities ensure that we have to keep going up, while ambitions in sustainability and circularity demand less and different use of materials. The professionals of Zonneveld ingenieurs tackle both challenges, so that a positive impact on people and the environment is guaranteed. Now and in the future.
Zonneveld engineers has nearly 40 years of experience in advising and designing load-bearing structures for residential, commercial and infrastructure structures, among others. From low-rise to high-rise buildings and from new construction to redevelopment and monitoring. In addition, Zonneveld ingenieurs has been at home in the design of earthquake-resistant buildings for 20 years.
Expert in high-rise projects
"In recent years, the number of inner-city high-rise projects has increased significantly," says Arnold Robbemont, director of Zonneveld engineers. "Such projects require specific expertise. For example, in relation to the settlements of the building and the adjacent buildings. But also the efficient supply of construction materials and equipment and the limitation of danger and nuisance for the surroundings require specific knowledge, about which we are happy to advise."
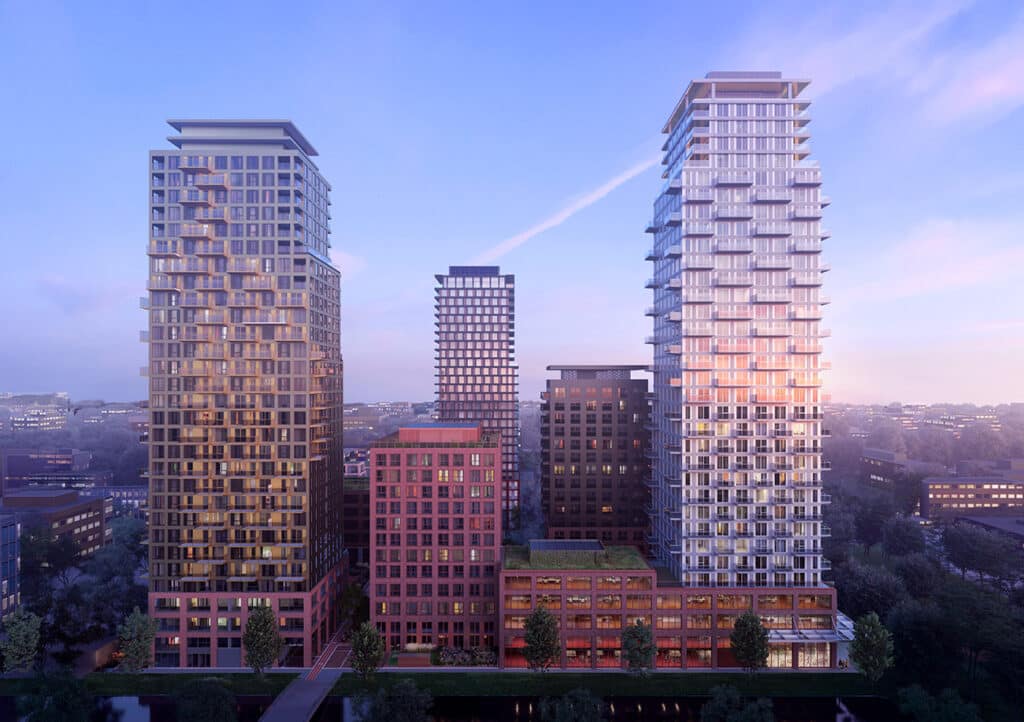
Integral design partner
"We like to act as an integral partner to the design team to obtain the most efficient construction and the most complete design possible," Robbemont said. "The stability and rigidity of high-rise buildings have a major impact on the design and will need to be addressed integrally at an early stage. In addition, heavy foundations are required under high-rise buildings due to the high foundation pressures and limited foundation area available. For buildings in the west of the country, such as in Rotterdam, the foundation is even more complex because of the deformation of the deeper clay layers. These layers cause bowl-shaped settlements, resulting in a redistribution of forces in the structure. In addition, the influence of settlements on the adjacent buildings due to higher building density can determine design choices. With our expertise, we can advise on the likely influence of these settlements as early as the feasibility stage of a high-rise project, thereby avoiding setbacks at a later design stage."
Nice references
Zonneveld ingenieurs has extensive experience in computational modeling and design of buildings. Nice references are for example the Maastoren, Parkstad Zuid, Havenkwartier and De Zalmhaven in Rotterdam, the European Patent Office in Rijswijk and the JuBi ministries in The Hague. Zonneveld ingenieurs is currently working on striking high-rise projects such as District E in Eindhoven and Spot in Amsterdam.
Also, Zonneveld engineers is a partner in the Hivibe Consortium, led by TNO, which studies the influence of wind-induced vibrations in high-rise projects. "The soil and foundation play an important role in the damping of these vibrations," Robbemont said. "By performing measurements in already completed buildings, we want to gain more insight into the dynamic behavior of buildings. Based on this, we can determine design parameters more accurately and design more economically."
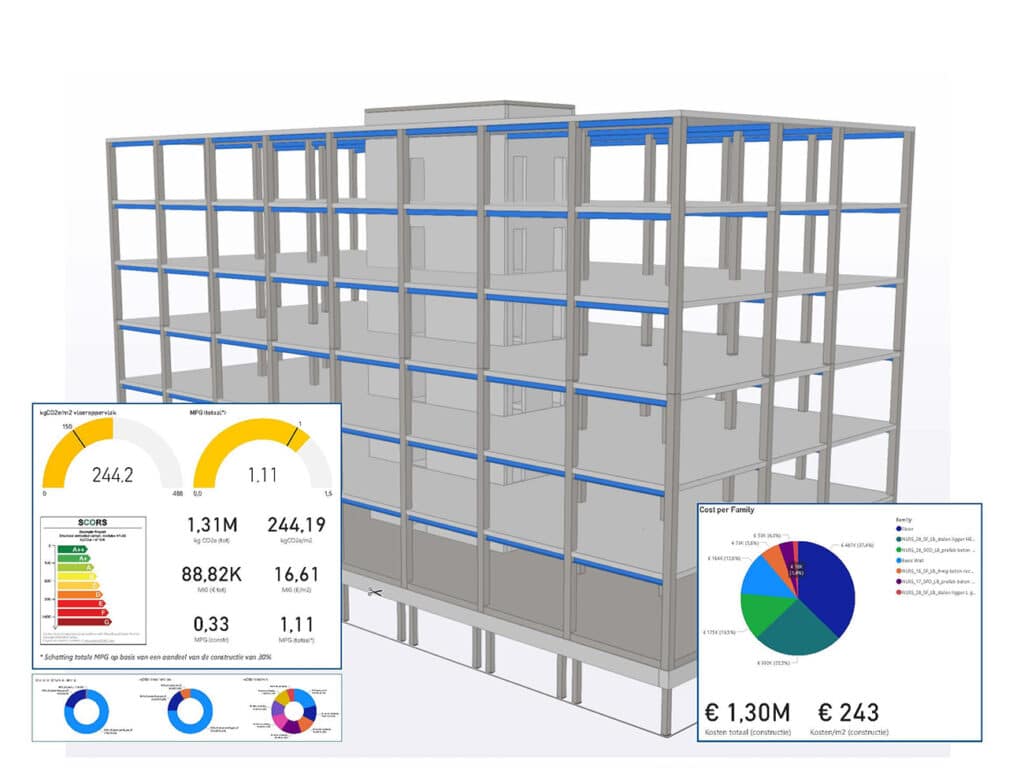
Optimum in sustainability and circularity
In addition to location and soil composition, sustainability and circularity have considerable influence on structural design, Robbemont says. "In the transition from a linear to a circular economy, for example, obsolete office buildings are being transformed into residential buildings. For this, however, the structure must be suitable or be made suitable. Where possible, we use materials with less impact on the environment, such as wood. Moreover, we design structures that can be disassembled in the future and whose elements can be reused in due course. In our vision, pooling knowledge is necessary to make the necessary steps forward. For example, we collaborate with academics and manufacturers in the Stufib's "Circular Sustainable Apartment Building" study cell. This study cell aims to develop sustainable solutions for concrete shells."
"To make the sustainability of airframes measurable, we have developed our own tool that visualizes the environmental impact and construction costs of our designs using our Revit/BIM models," Robbemont concludes. "For example, by measuring the emissions (kg CO2), Environmental Cost Index (MKI) and Environmental Performance Building (MPG) of design variants, design choices can be even better weighed by our clients. For example, for the student housing on the new campus building at Tilburg University, we compared concrete construction, timber construction and hybrid solutions in the sketch design phase. In the end, one of the hybrid solutions turned out to best fit the client's desired quality, sustainability ambitions and budget."

