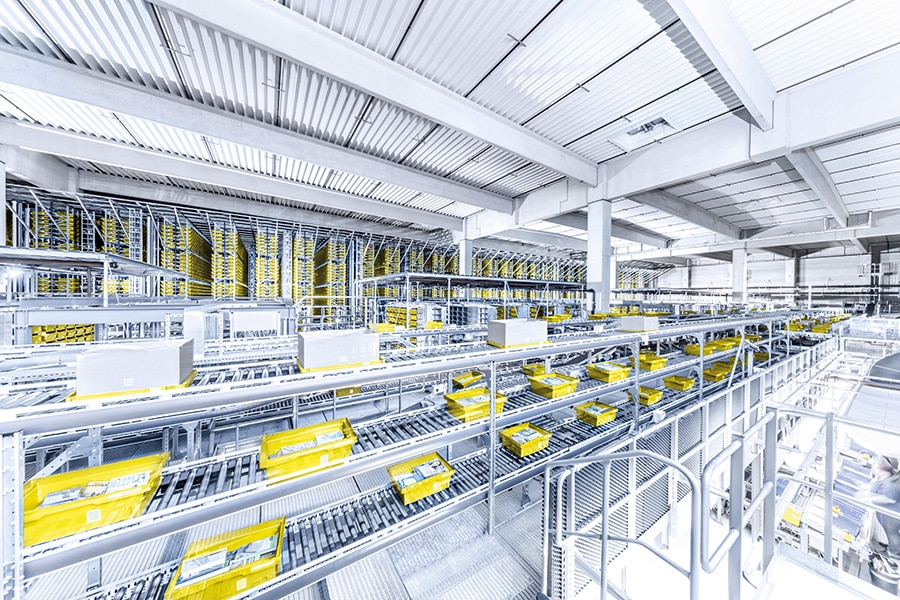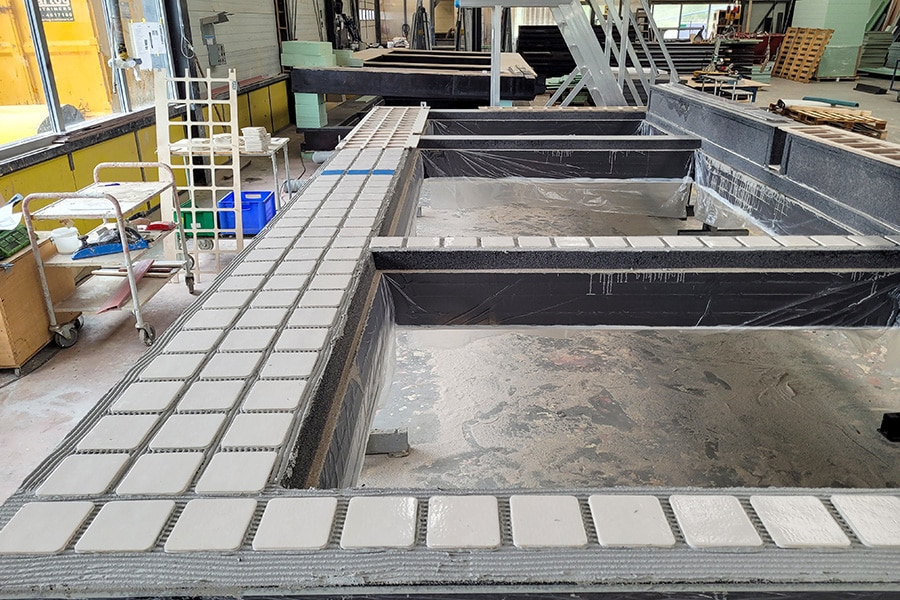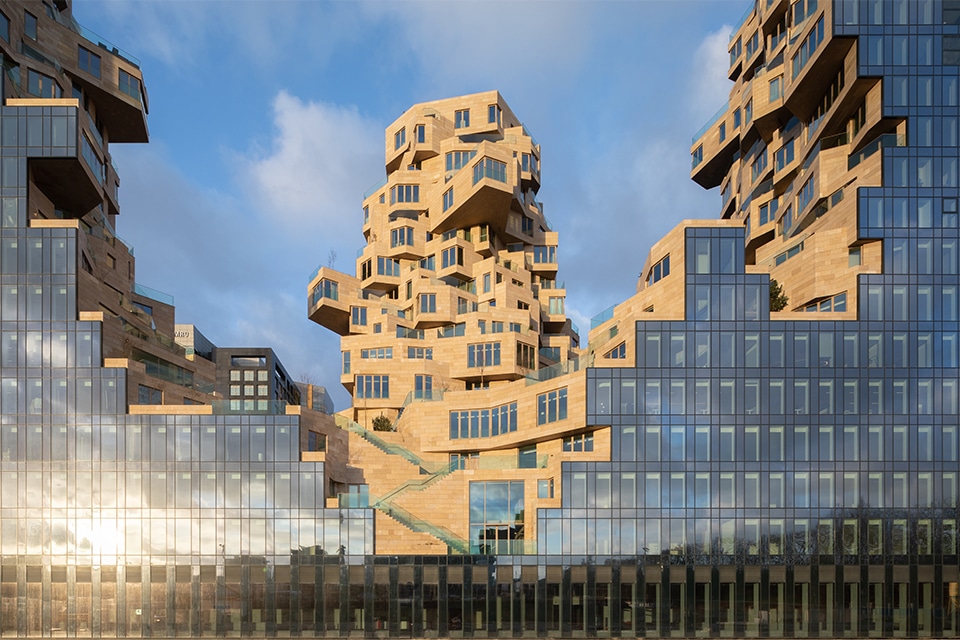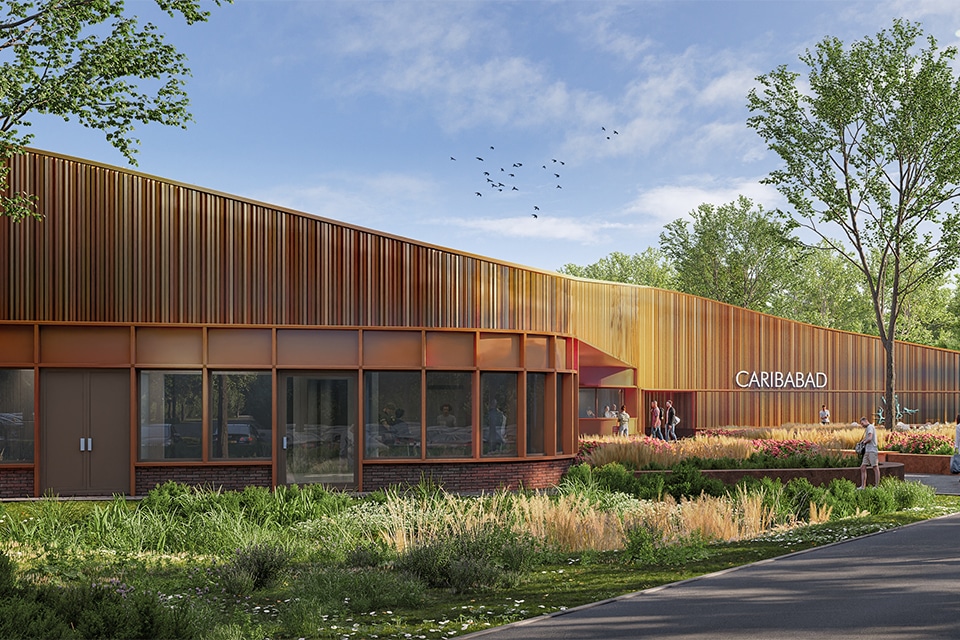
Sustainability and safety come together in new pool
The committed and skilled architects, structural engineers, engineers, project managers and project leaders of Wind Design + Build realize turnkey/general contracting projects throughout the Netherlands. “We are responsible from the first sketch to operation, completely unburdening clients,” says director Roelof Wind. “Our specialty is the Design & Build realization of schools, multifunctional centers, sports halls and swimming pools, of which the new swimming pool in Gorinchem is a very nice example.”
Local connection
“The ball got rolling for this project through a Design & Build tender,” Wind says. “A form of contract that we have mastered well for fifty years. We were enormously motivated to win this contract. What helped is that our partner Tankens Andel was very keen to handle the construction. The contracting and trading company is located across the Merwede Bridge, so the local connection is great.”
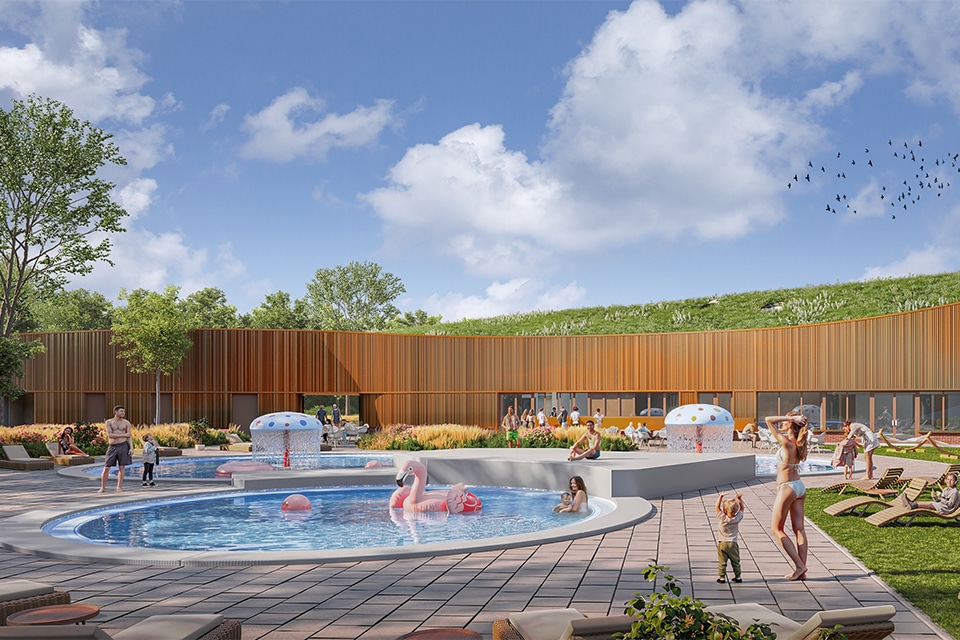
Opportunities
“In its request for proposal, the municipality of Gorinchem gave a number of opportunities for the basic program that it wanted to see filled,” Wind says. “In addition, it was asked to come up with an impetus for operation. Questions to which we responded very well in our design.” As an example, he mentions the water playground, mini slide, jet stream, rapids and whirlpool, which Wind Design + Build offered integrally. “In addition, we suggested adding an indoor sports function. We also made a multifunctional space proposal for this, which could be realized within the additional budget available. The municipality of Gorinchem could not ignore us.”
Organic design
“Inspiration for our design was the immediate surroundings of Gorinchem,” Wind says. “Think of the water that is omnipresent, but also the beautiful nature. An organic design with rounded facades and organic rooflines ensures optimal incorporation into the green area. A green roof with herbal mixtures, various bird and bat boxes and a sophisticated green infill reinforce this green structure and have been further developed in collaboration with an ecologist. By collecting rainwater, we are also contributing to a climate-adaptive city.” High-quality facade panels provide a dynamic facade, which colors with the (sun) light from reddish brown to golden green, says colleague and project manager Jeroen Schurink. “And also inside, the natural tones come back very nicely. The result is a congenial shape and atmosphere that immediately puts visitors at ease.”
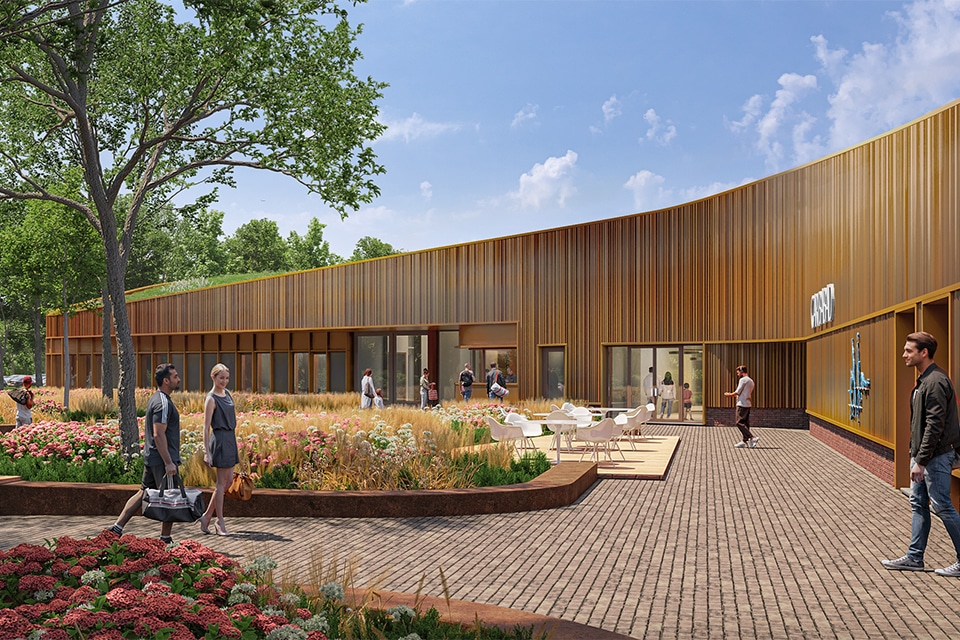
Fine and safe environment
“In this project, the municipality relied on the CPTED (Crime Prevention Through Environmental Design) method,” Wind says. “This design philosophy sees to a safe environment, in which visitors like to stay. Lots of overview, visibility, long sightlines and transparency, as well as the absence of dark corners, contribute significantly to this. Visitors can orient themselves very easily, while the pool staff has maximum overview.”
Construction of the new pool is expected to begin in March 2026. In the second half of 2027, the project should be completed. From then on, Gorinchem will have a modern and sustainable new swimming pool with a six-lane competition pool, a multipurpose pool with movable floor and playful elements and a recreational pool. “The existing outdoor changing rooms will receive a refurbishment and will be harmoniously incorporated into our design,” Schurink says. “The same goes for the outdoor pools, which will get a new entrance.” The outdoor area will also be redesigned. “In addition to all the planting, a large parking lot with approximately four hundred parking spaces will be provided. In addition, we are responsible for the demolition of the old pool, with which we are integrally involved.”
Project management and quality assurance
During construction, Wind Design + Build has a role as project manager, ensuring that all KPIs agreed upon on the front end are actually achieved. From construction to water use, energy generation and energy consumption, Wind concludes. “We also provide quality assurance. After completion and acceptance, we will monitor and guarantee the energy performance of the new pool for at least 24 months. This assures the municipality of Gorinchem of an optimally functioning building.”
