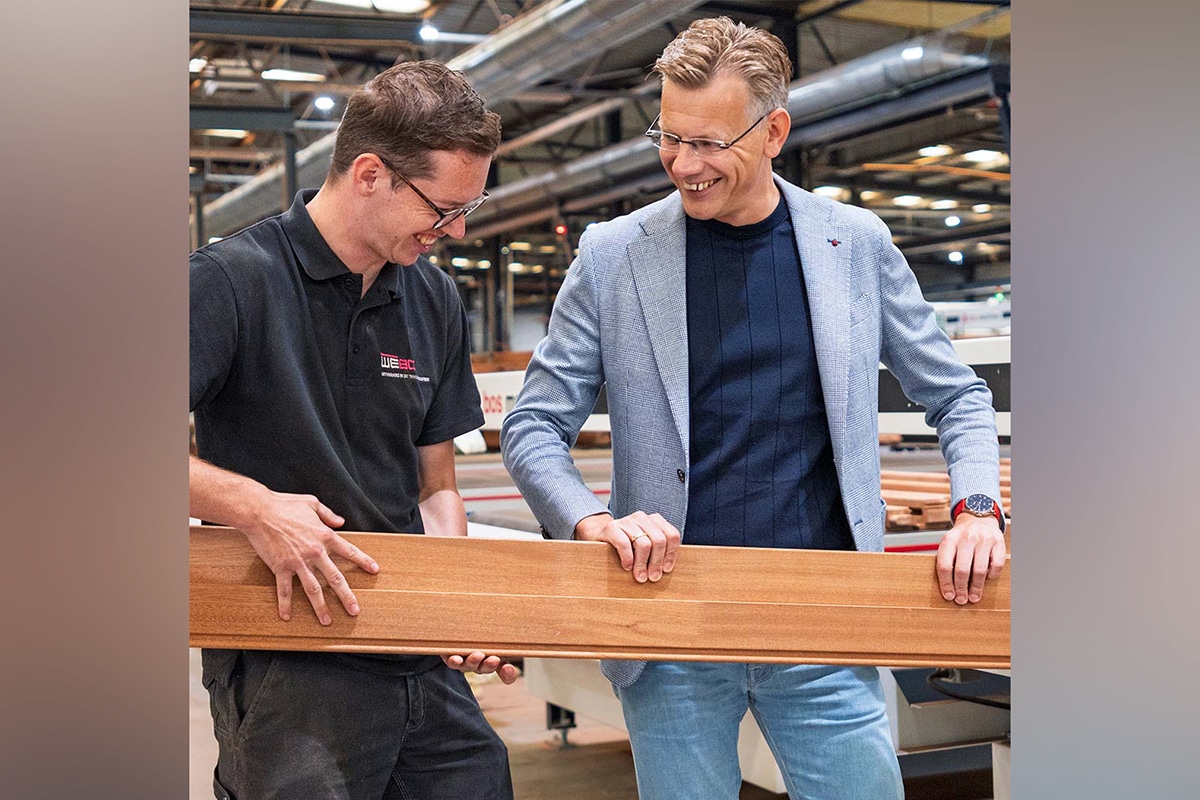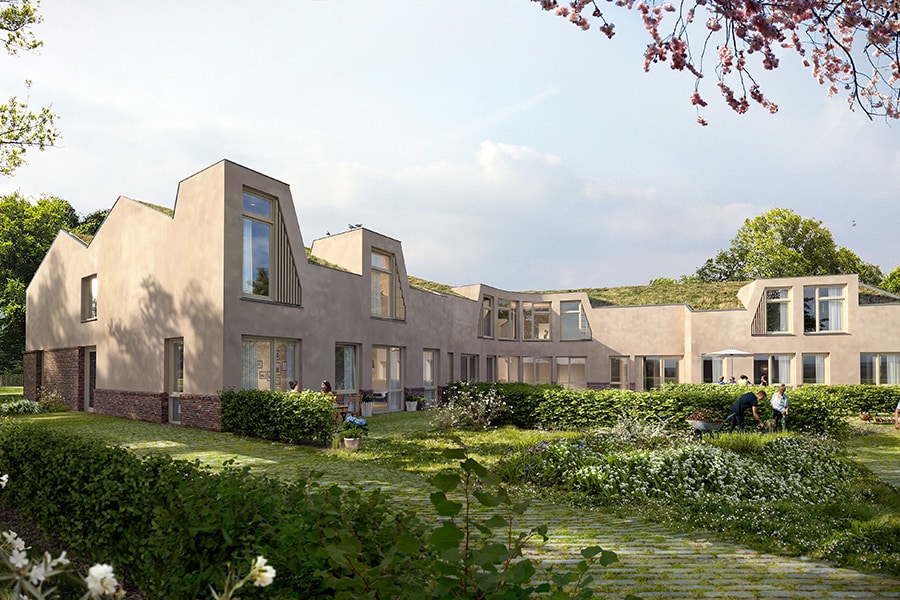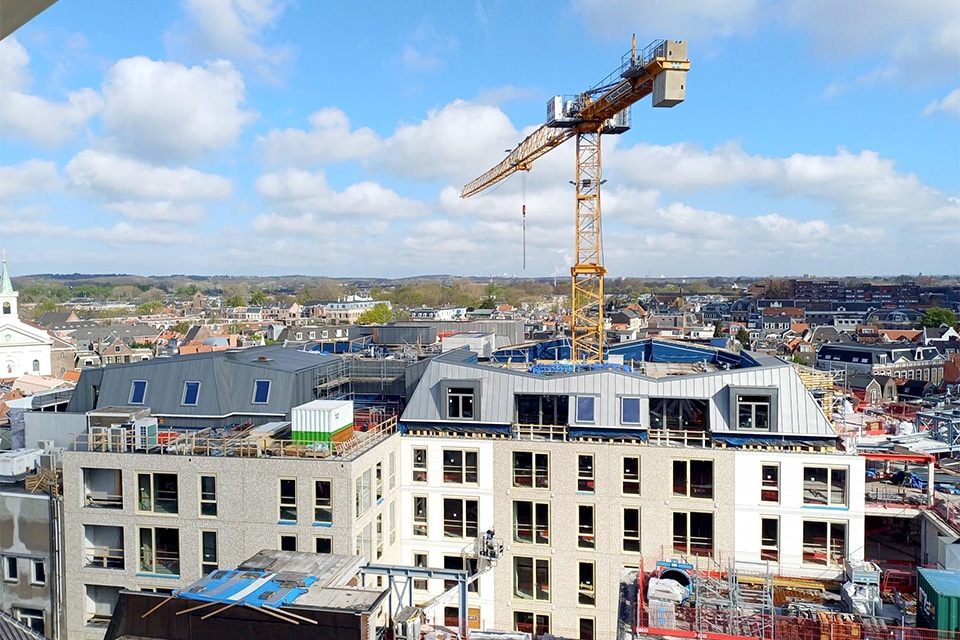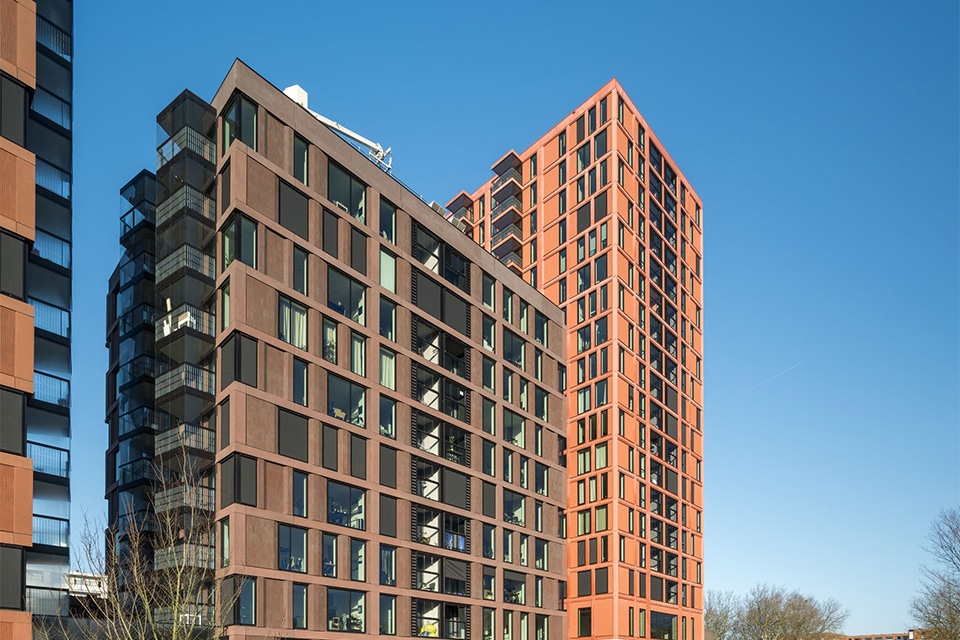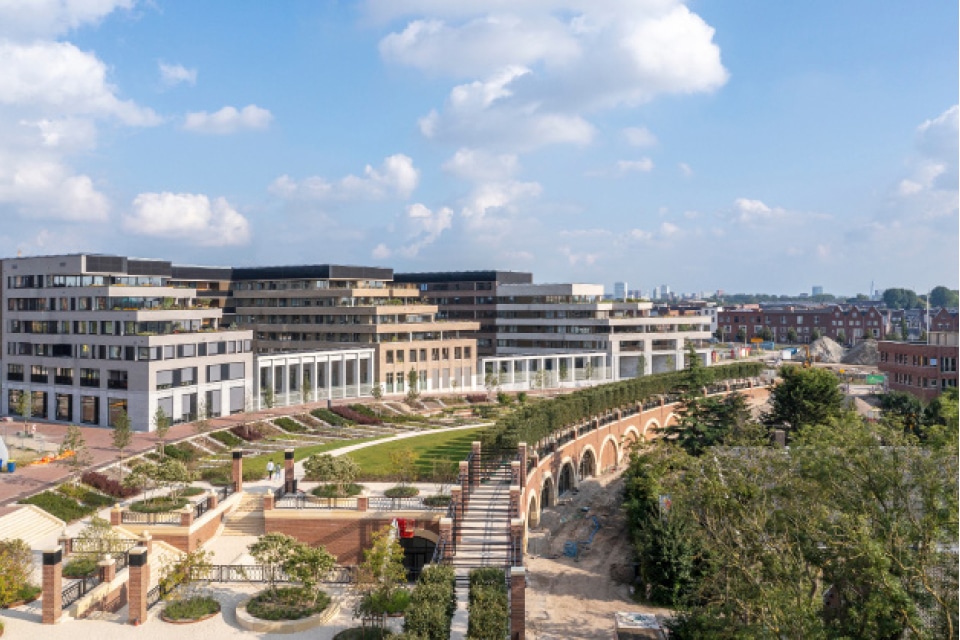
The City Garden in Leidsche Rijn Center: Green pearl with allure
Utrecht's Leidsche Rijn Center has gained a special and stylish garden. Largely surrounded by apartment complexes, the elongated City Garden provides an indispensable green outdoor space for residents. For the garden a height difference of 7 meters had to be bridged. A virtue was made of this necessity, giving the Stadstuin a very distinctive look. An interview with Marita Koch, project manager Leidsche Rijn Centrum at Baljon Landscape Architects and Jos Vernooij, senior supervisor City Engineers at the municipality of Utrecht about the challenges, solutions and planting in the project.
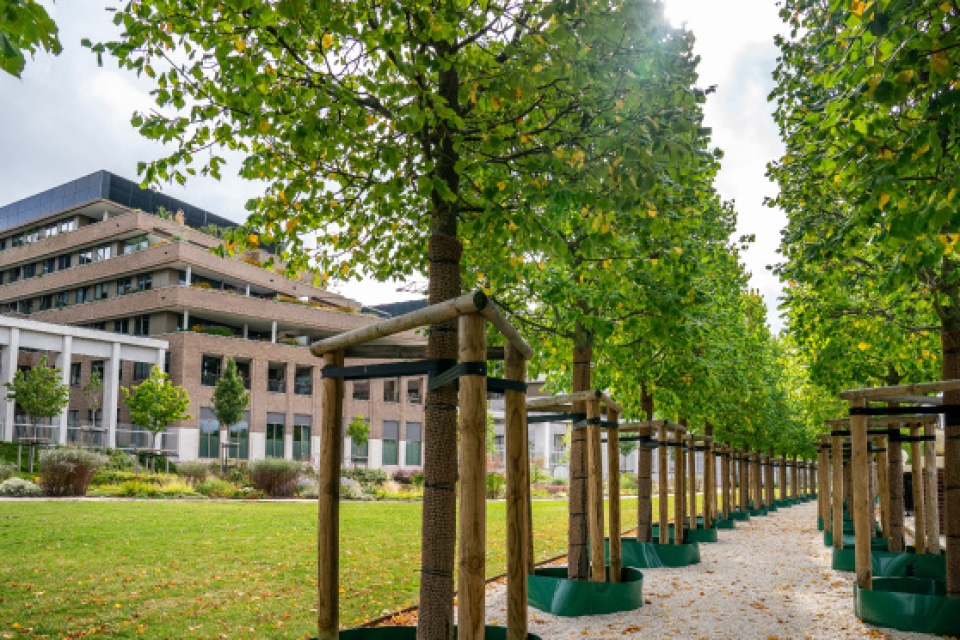
Celebrating heights
The design team drew inspiration for the City Garden from the Plecˇnik gardens near Prague Castle and the historic French gardens, among others. It is not very difficult to see this inspiration reflected in the design, which stands out with the large central staircase, the foliage corridor with ornate steel railing and the warm use of color. Yet the most characteristic element of the City Garden is the difference in height. At ground level is a monumental farmhouse that has survived the construction of the city district. 7 meters higher is Berlin Square, built on the tunnel roof of the A2 freeway. The landscape architects' task was to connect the old and new land. The garden, located at an intermediate level, also had to become a link in the so-called cultural axis that traverses part of Leidsche Rijn Center. This axis starts at that old farm and includes a number of cultural institutions.
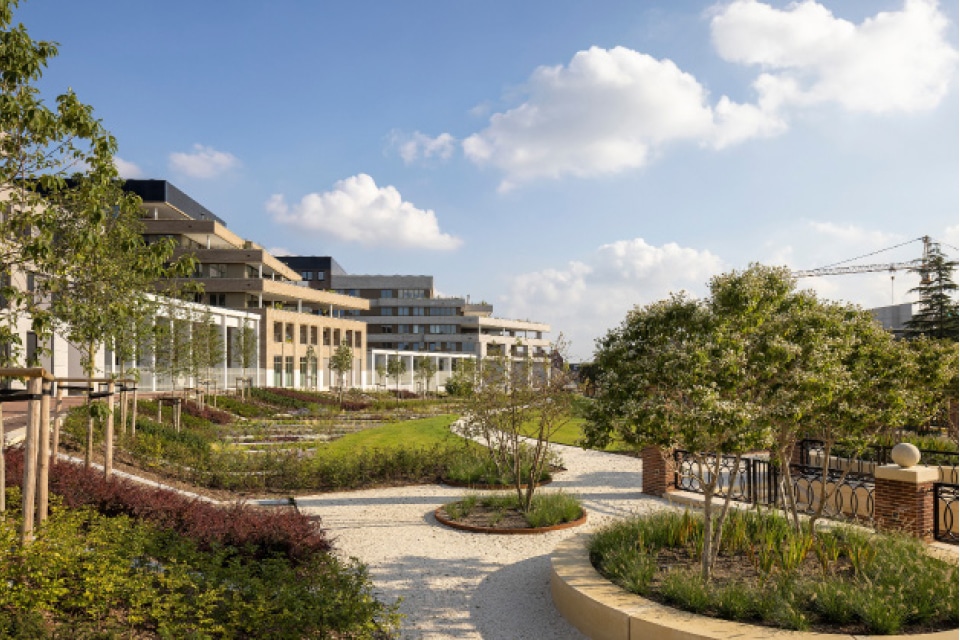
In the City Garden, several striking solutions were devised to overcome the height differences. "We wanted to celebrate the height differences and turn them into assets," says Koch. "Hence the wide and prominent sand-yellow staircase at the heart of the elongated garden and the generous ascending planting beds in a striped pattern against the 'spine' of the garden, which reinforce the 1-meter difference in height and thus give the garden backing." Because the urban garden is high, it was possible to create a building with different spaces underneath. Thus, another creative and functional solution was devised for the difference in height. These spaces, basements as it were, lie behind a "quay wall," which from the outside is reminiscent of Utrecht's wharf cellars on the Oude Gracht.
Beloved spot
Another eye-catcher is the deciduous corridor of Tilia cordata 'Greenspire' at the edge of the garden, above the wall. To give the mature trees a good chance of survival, the landscape architects, green contractor and municipality had to find a solution for the limited space between the building spaces and the garden above. Koch: "Planting trees on a roof garden is almost always problematic. Initially, we had barely half a meter of ground available. However, by laying the beams of the roof on top of the structure, we eventually arrived at almost one meter of spacing. We wanted to plant two trees in this space, but this created new challenges because the row of trees would not grow together. The tree supplier therefore advised us to plant three trees per gap. Then the root balls were prepared accordingly." It turned out to be good advice because after 2 years, the foliage corridor is virtually closed and is a popular place to stroll.
Residence spaces with soft shapes
In addition to the foliage corridor, the rest of the garden is designed so that residents and visitors can take walks and experience the entire length of the garden. The paths between the planting beds bring them close to the plants as well as being practical for the caretaker. A total of three soft-shaped areas have been created, inviting residents to sit and meet. For example, the cultural garden is located around the large central staircase, with round planting beds with multi-stemmed trees. There is also a sunken garden with trees around it, which actually gives an intimate atmosphere. In the middle is a large shiny concrete egg that invites play. Finally, there is a decked garden with a bamboo deck, which is just slightly elevated and offers beautiful sight lines. Between the places to stay are grassy areas that provide space and openness and where one can walk, play or picnic.
Long flowering times were considered in the choice of plantings for the benefit of bees, butterflies and insects. The insects, in turn, along with berry- and fruit-bearing shrubs and trees, are a food source for birds. Nesting boxes for birds and bats have been incorporated into the quay wall.
Both Koch and Vernooij see that residents and visitors now know how to find the City Garden. "The garden is in the middle of high-city areas and offers a nice and quiet place to take a breather," says Koch. "And the garden now also plays a role as part of the culture axis." Vernooij: "Everyone is incredibly happy with the garden and that's what we do it for. There are even already people who want to take their wedding photos here; great, right? The Stadstuin really is a green pearl in Leidsche Rijn Center."
