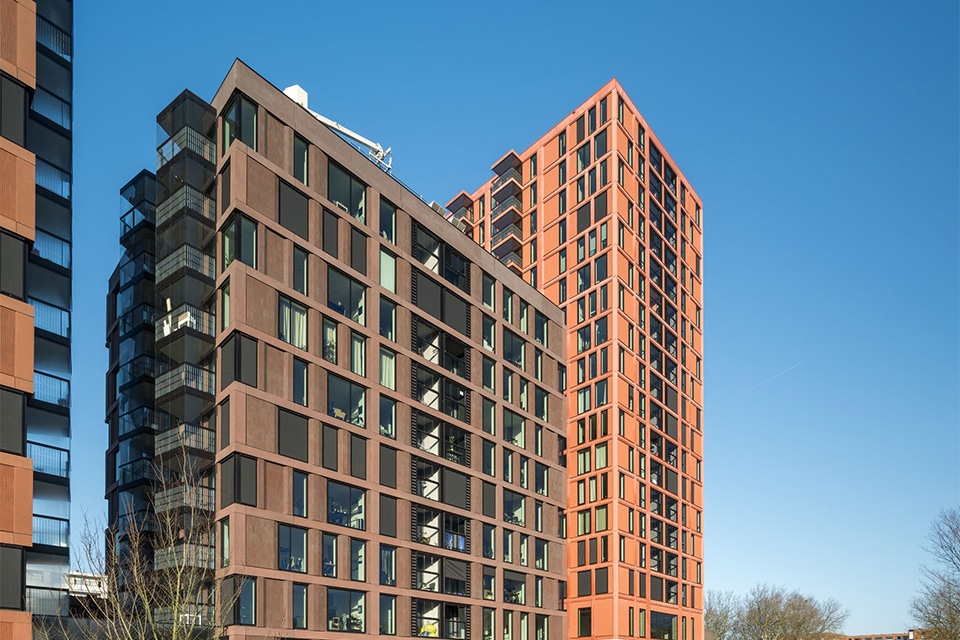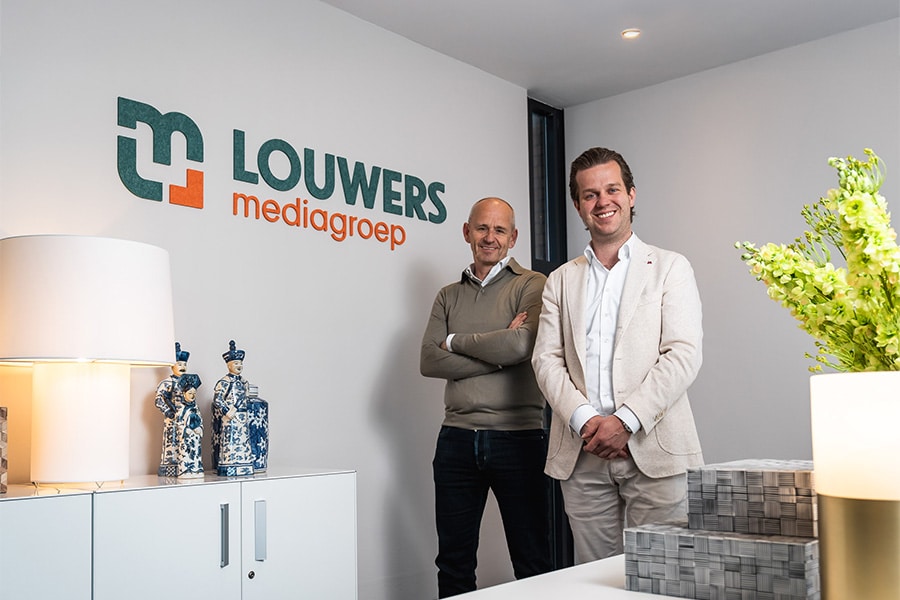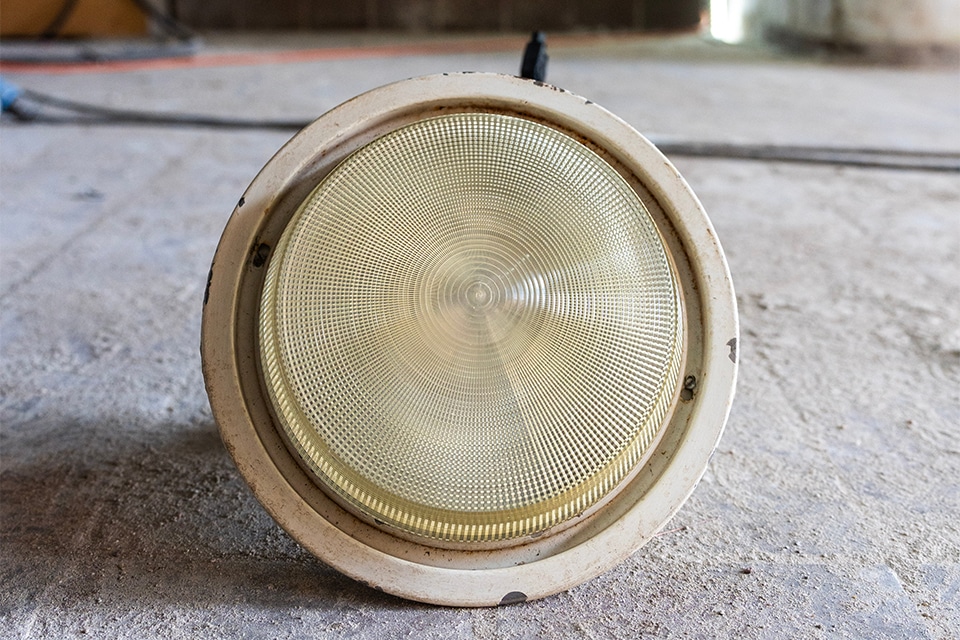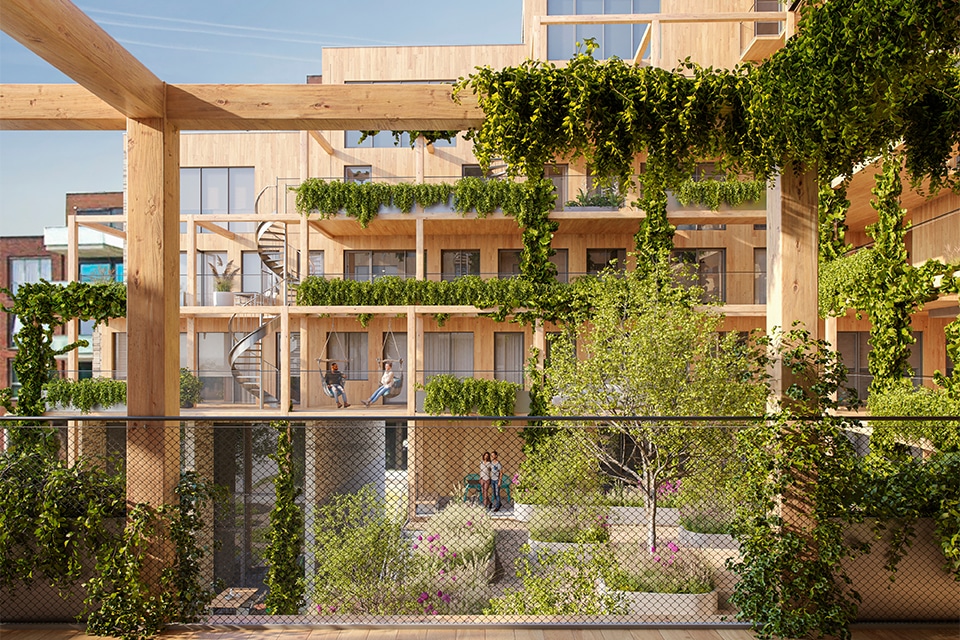
Uninsulated and hybrid steel sheet-concrete floors
A suitable structural floor for every project and environment
Considerable weight savings, minimal concrete use, better construction connections and perfectly coordinated logistics and assembly. But also: shorter lead times and lower overall project costs. It is not for nothing that Tullingh & Partners' steel plate concrete floors are often used in new construction, renovation, transformation and expansion projects. "Because we supply both uninsulated and hybrid steel plate-concrete floors, we offer a suitable structural floor solution for every project, every environment and every customer requirement."

Hybrid steel sheet-concrete floors
If (utility) roofs are to be made, Tullingh & Partners recommends applying hybrid steel sheet-concrete floors. Here, high-quality insulation materials are installed under the floors, resulting in a unique interplay between structural and insulating properties. "In addition to roofs, the insulation of a storey floor may also be desirable," Charles van Oldenbarneveld explains. "For example, when this floor is in contact with outside air."

Uninsulated steel plate concrete floors
Tullingh & Partners' uninsulated steel deck concrete floors are perfectly suited as intermediate floors in interior situations where no additional thermal insulation requirements apply. "These floors are regularly used in the toppling of existing buildings and as intermediate floors in apartment buildings, office buildings and production halls. In addition, our uninsulated steel-plate concrete floors are throwing up high points in parking garages, such as Mobilis' 35,000 m² garage of the future in Anderlecht. The Mobilis garage has a total of four floors, Van Oldenbarneveld explains. "The second and fourth floors are constructed as cast-in-place concrete floors. For the first and third floors, steel plate concrete floors with a special fastening were chosen. The steel structures for these intermediate floors are suspended under the concrete floors by means of a garden structure. On top of this we apply our steel sheet-concrete floors."
Fully customized
The steel plate concrete floors in Mobilis have an area of approximately 4,500 m per floor2 and are characterized by low profiling. "For the floors, a low own weight of up to 200 kg/m2 prescribed," Van Oldenbarneveld says. "And also to the maximum load capacity (500 kg/m2) and fire resistance (120 minutes) were specific requirements. Based on these data and in fine cooperation with the client, structural engineer and contractor, we engineered the structural floor in detail." By designing floors 15 cm high, facilities such as climate systems could be fitted in perfectly, he says. "Upon completion, Mobilis must meet BREEAM 'Outstanding' criteria and 100% energy-neutral operation. Following photovoltaic solar panels, a green roof and reuse of rainwater, the climate systems make an important contribution to this."
33,500 welding dowels
The average span in this project is 4 meters, said Van Oldenbarneveld. "A large part of the storey floors will be assembled without underpinning. For this reason, for example, lightweight concrete is used. For cooperation with the underlying steel structure, as many as 16,750 welded dowels per floor (total: 33,500 pieces) are attached."
Special design
The garage of the future has an unusual and dynamic shape, aligned with the street. "The shape of the building is pleasing to the eye, but also brought challenges," says Van Oldenbarneveld. "For example, all the typesetting and fittings were contour cut in advance and based on the structural information from the BIM model. The rest of the floor structure is made to fit on the job." In doing so, Tullingh & Partner works according to a tight assembly schedule. "For the execution, the building is divided into quadrants. For each quadrant and each floor, we spend about a week assembling and finishing the profile plates. Then all the dowels are welded in two weeks." Because the concrete floors on the second and fourth floors have already been poured, free overhead space is lacking. Therefore, all the steel plate packages are placed on the steel structure from below and with the help of telescopic handlers.
Finally, a special feature is that all the steel plates for Mobilis are coated on the underside with a white PVDF coating. "The steel plate concrete floors remain visible as a ceiling after completion," says Van Oldenbarneveld. "Because part of the floors protrude to the outside, the coating thickness is carefully matched to the outdoor climate. As a result, protection and beautification come together perfectly."
Heeft u vragen over dit artikel, project of product?
Neem dan rechtstreeks contact op met Tullingh & Partners BV.
 Contact opnemen
Contact opnemen



