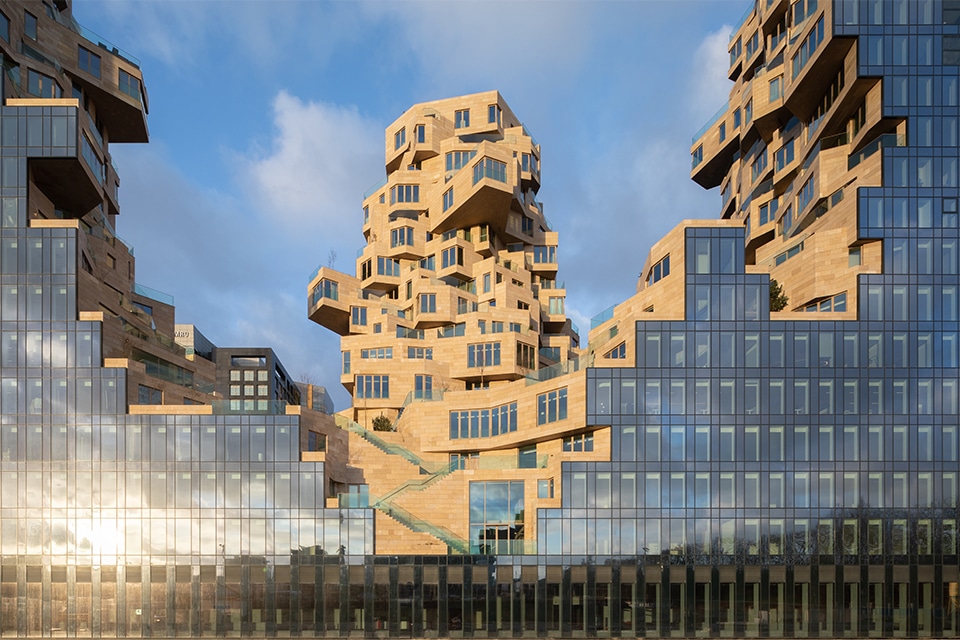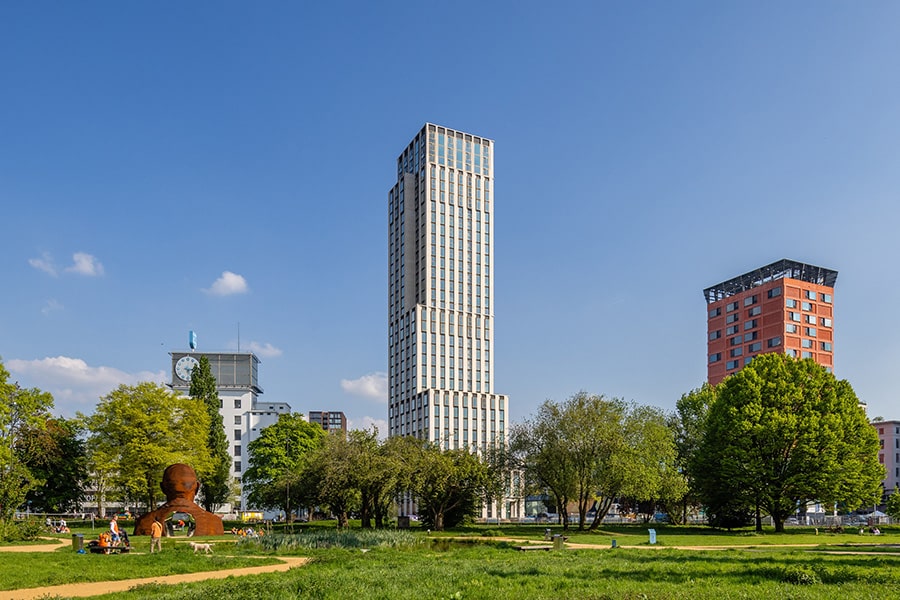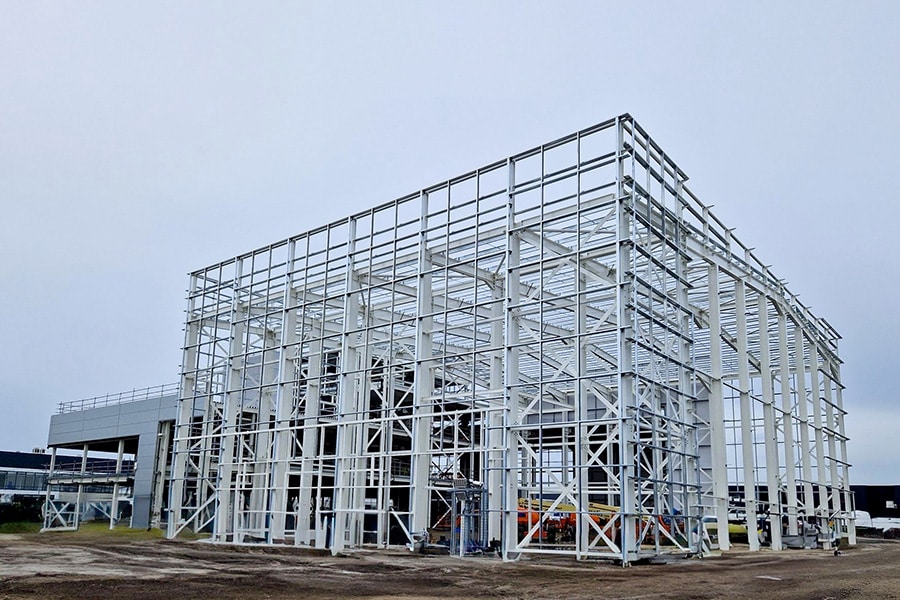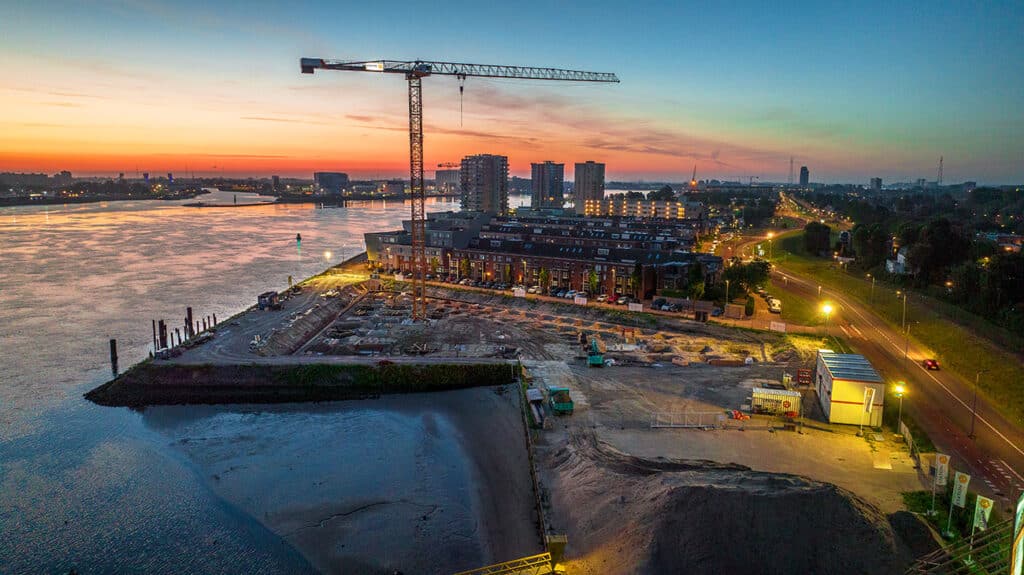
Waterside II: Unique residential location on the river Meuse
On the banks of the Meuse River, along the Oostdijk and near the imposing Van Brienenoord Bridge, work is underway on project Waterside II; a new construction site with 124 apartments in the freehold sector. The design is distinguished by a special, stepped structure that runs from 3 floors on Flying Dutchmanstraat to 10 floors on the harbor and waterfront. The triangle-shaped building block will stand on an underground parking garage and access a collective roof garden. The plinth will house commercial and social functions.
Waterside II concerns a development by Waterside II B.V. of Oudewater. Eentien Architects and IMd Raadgevende Ingenieurs made the aesthetic and structural design, while STATON Bouw B.V. is responsible for the complete realization. "From the sheet pile walls and piles to the concrete construction, facade finishing, window frames, installation technology, kitchens, bathrooms and wallpapering," sums up Kees Hoogendoorn, owner of STATON Bouw B.V. "In short: everything to make the 124 apartments suitable for rental."

Special dynamics
Construction work began in March 2022. "Because of the location on the Meuse River, pumps were installed to lower the groundwater level," Hoogendoorn says. "Then we placed two large construction cranes on large piles and started the concrete work of the basement floor. We chose a thick cast-in-place concrete floor on which cast-in-place concrete walls were installed. On top of this come wide slab floors, in combination with in-situ concrete walls. In this way we are building up to about 30 meters high! The facades are largely filled with aluminum (sliding) doors, windows and frames. A part will also be provided with timber frame walls, with high-quality aluminum composite facade panels on top. This will be done, for example, in the area of the balconies, giving the building even more dynamism."
The unique shape of the building required special attention in the engineering and construction team phase, but also during execution, Hoogendoorn said. "The dimensions are different on each floor. Each residential floor jumps back 1 or 2 apartments. A rhythm that ends with a penthouse on the 10th floor. It's top notch." Parking for cars and bikes will soon be done below deck, while a spacious roof terrace cum roof garden will be constructed above deck. "This will give residents a beautiful view on both sides of the building. Moreover, meeting is encouraged."
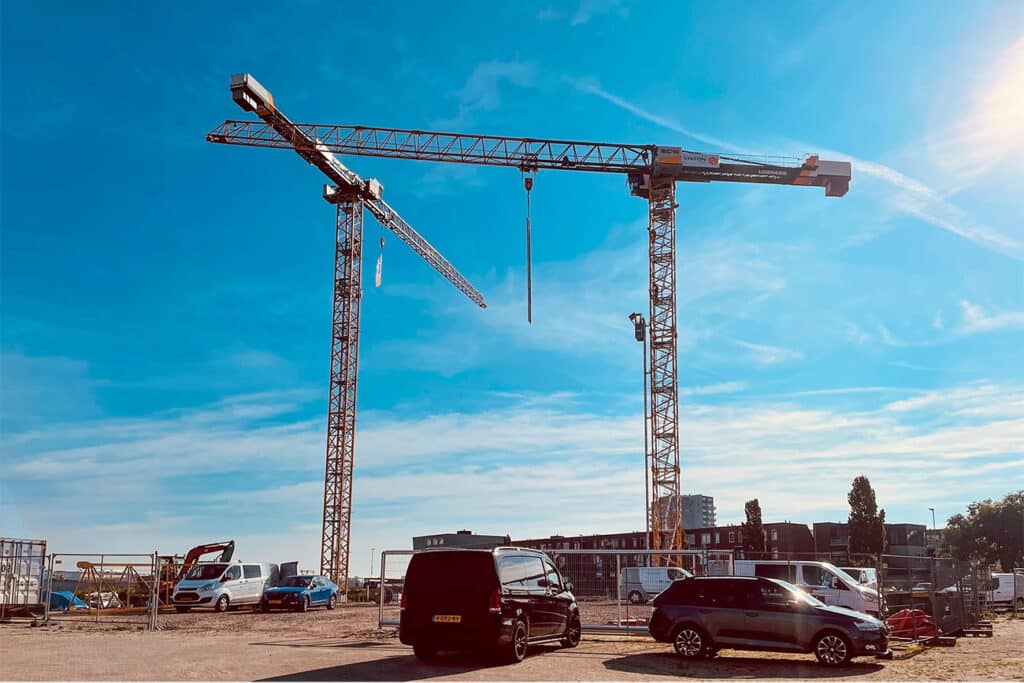
Gold staircases and facade details
Notable features of the new construction are the gold-colored stairs on the gallery side that, combined with the gold-colored facade details, create a special facade image. "Very nice in this context are also the balconies, which are finished in white instead of gray concrete," Hoogendoorn said. "In addition, aluminum has been chosen wherever possible. This guarantees the high-quality appearance of Waterside II for a long time, while requiring hardly any maintenance. In other words, a sustainable solution!"
Nice compliment
Expected completion of the new building is in late 2023. "We consider it a nice compliment, that we as a relatively small builder have been asked for this iconic project," Hoogendoorn emphasizes. "The cooperation with the client and all construction partners is going very well. We form a close-knit team that is really putting its shoulders to the wheel on this project together. We therefore look forward to the coming year with confidence."

