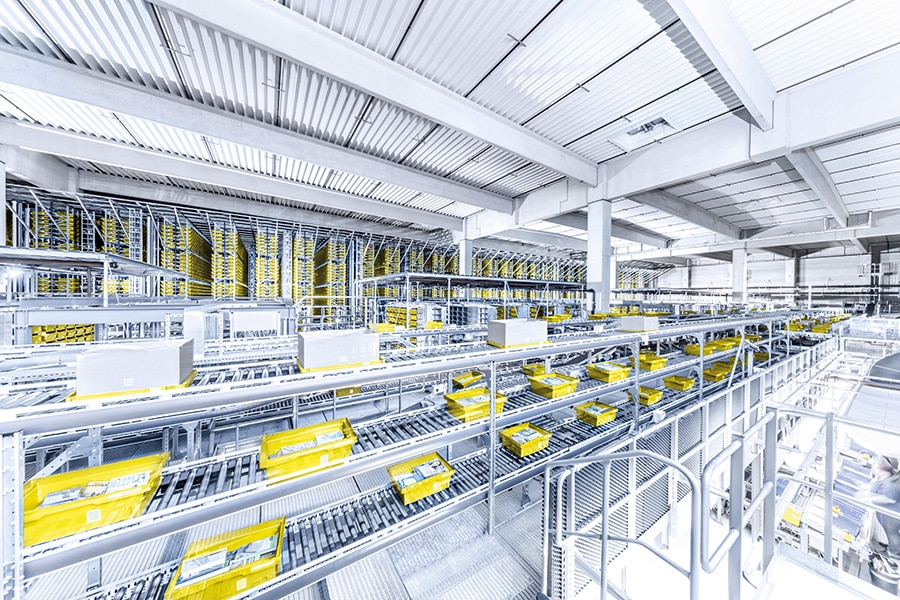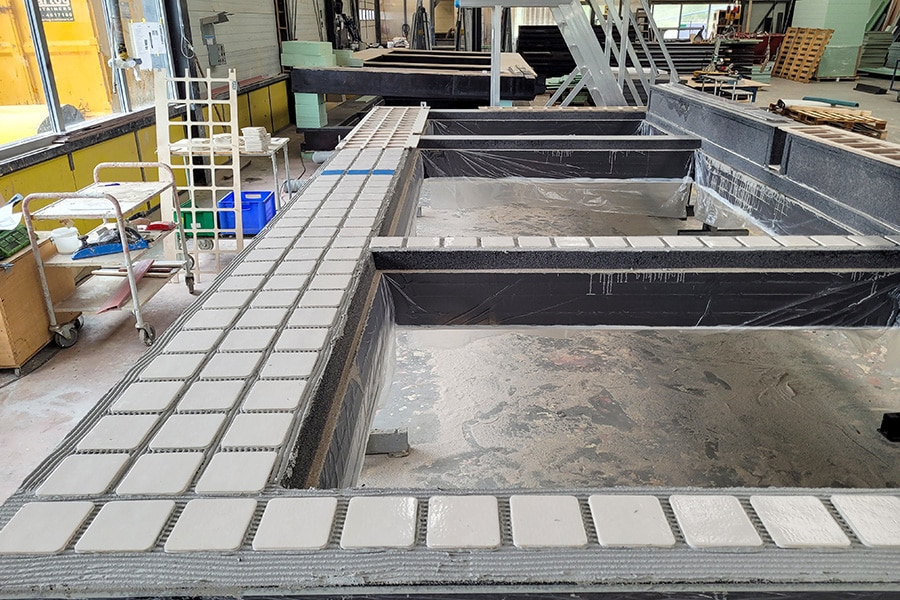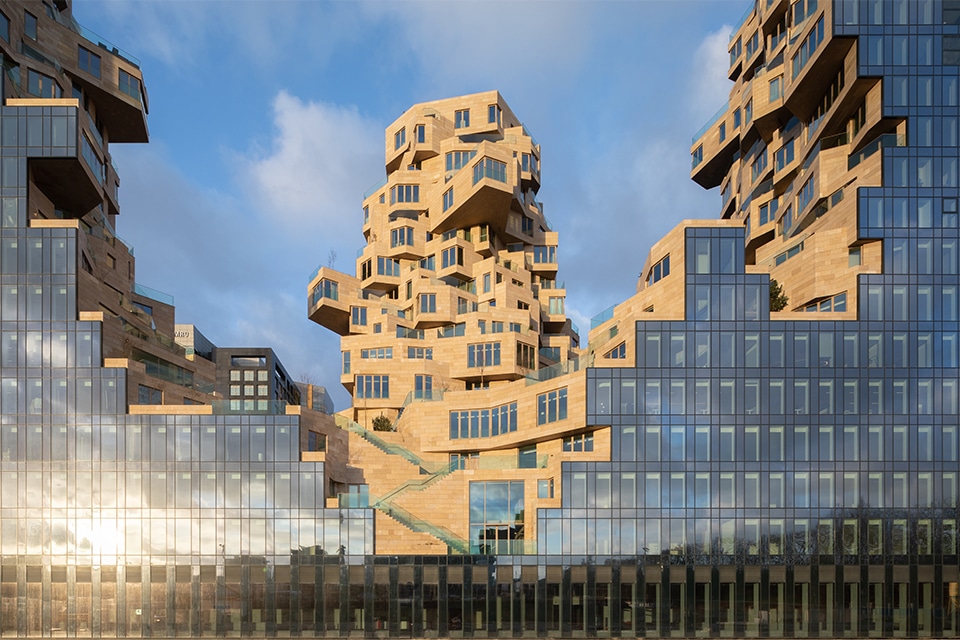
Highly attractive and sustainable prefab facade for Groningen student residential tower
On the Healthy Ageing Campus in Groningen, on the corner of Vrydemalaan and Wouter van Doeverenplein, a new residential tower with 270 housing units for (international) students is under construction. The 19-story residential tower was designed by KENK architects and is being built on behalf of Koopmans Projecten by the Friso-Koopmans consortium (Aannemingsmaatschappij Friso and TBI company Koopmans Bouwgroep). By working with tunnel formwork, prefabricated inner walls and prefabricated outer walls, a very high construction rate of one floor per week is guaranteed.
Leebo Intelligent Bouwsystemen was involved in the project as early as the design phase, to help think about a fast-to-build and cost-effective facade solution with a high-quality appearance. "The architectural committee valued a stone-like facade, but masonry would put too heavy a load on the main construction," says Jan Couwenberg, Head of Calculation/Sales at Leebo. "Moreover, a prefabricated construction process was not possible in that case. Stone strips could then be a solution, but that involves a lot of sawing waste. Moreover, the production requires a lot of natural gas.... A sustainable and very attractive alternative to this was found in ceramic tiles, which were installed at our factory in Nieuwkuijk on aluminum LeeFrame® carrier systems are attached."

Chosen were Agrob Buchtal ceramic tiles, which provide a special facade relief. Also unique to the tiles is the self-cleaning Hytect coating, which functions on the basis of photocatalysis. "Every time the tiles come into contact with sunlight, a reaction of oxygen and moisture from the air occurs," Couwenberg said. "Whereas the oxygen kills microorganisms such as bacteria, fungi and germs on the tile surface, the humidity also causes minute particles of dirt to be dislodged. The result is a high-quality facade that retains its appearance for a lifetime. Moreover, the facade is fully in line with today's high sustainability ambitions."
The precast exterior wall elements are suspended on site from insulated LeeFrame® cavity trays. "These precast cavity leaves are constructed from a steel frame with U and C sections and rock wool insulation. To eliminate thermal bridges, a foam insulation board is additionally applied on the inside or outside, with an RC value of >5.5 and an airtightness (qv;10) of <0.15," Couwenberg said. "Glazed window frames from Alkondor Hengelo B.V. are also installed in our factory, after which the elements are transported to the construction site ready-made and just-in-time." The new building is expected to be completed in the fourth quarter of 2022.




