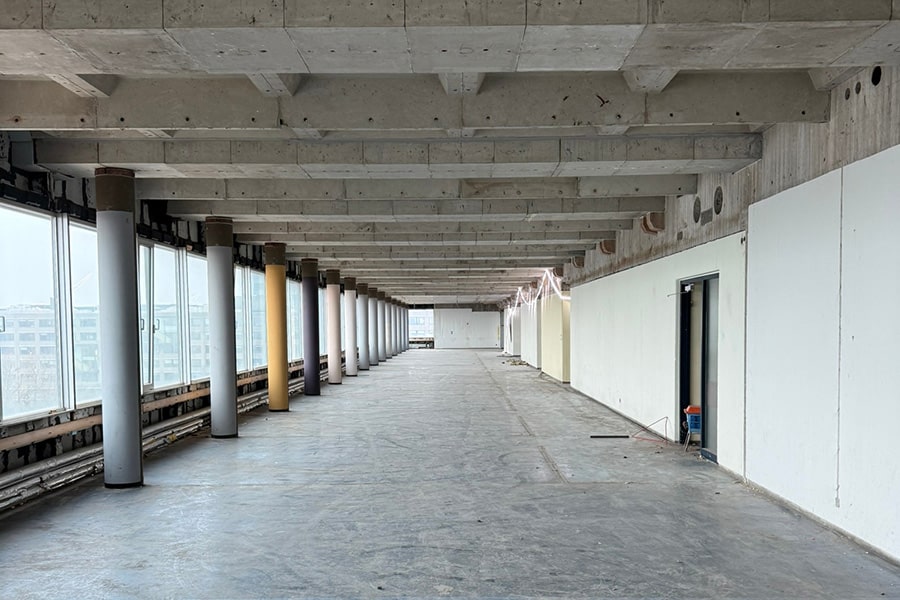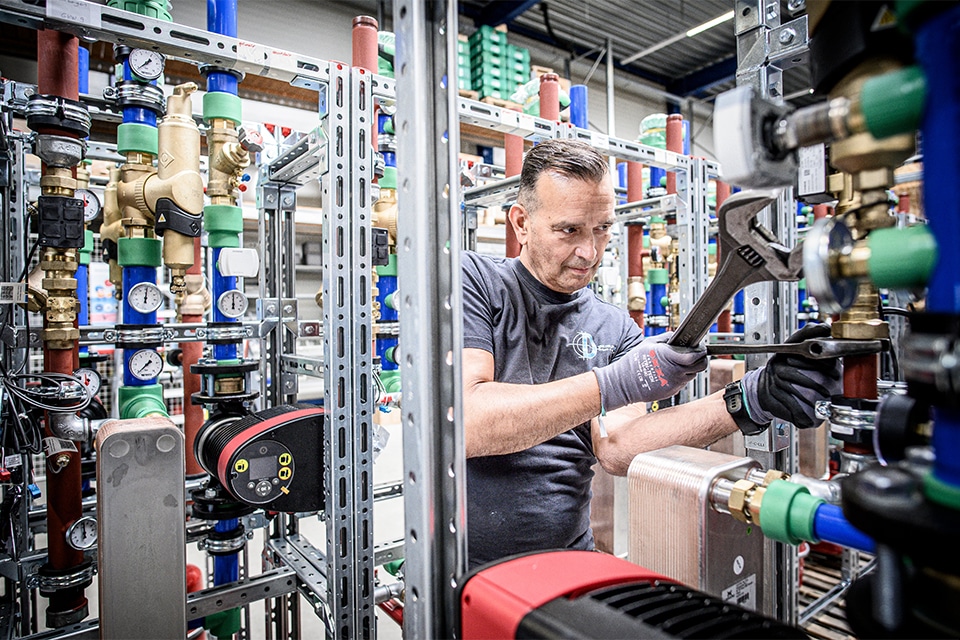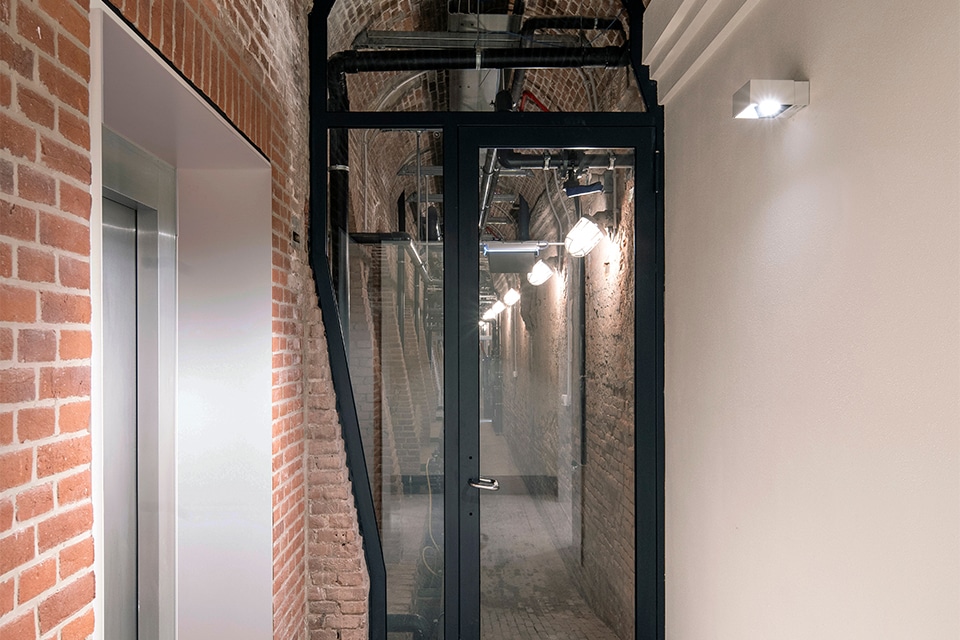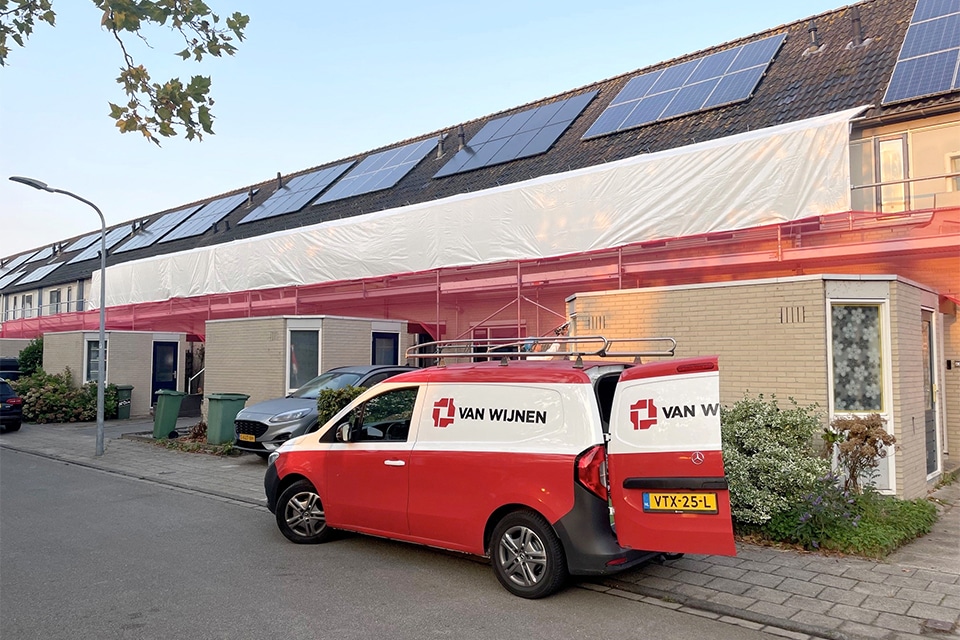
Insulate to the property line
Two offices sustainably linked
"A boring 1980s building," Jacco Oostenbrug, commercial director at IJsselmonde typifies the dated office. Usually, the Rotterdam-based exterior facade insulation company is in residential construction, but this time it was commissioned by Gouda-based contractor Houtman B.V. to provide the facade and scaffolding of an office, as part of a complete renovation. "What I like about this is that with facade insulation you can really create new facades and put up a completely 'new' building. Without completely demolishing the old one."

Property boundary
The fact that the building was in need of renovation was also recognized by Frans Pijnacker, who was involved in the project as a contractor with Houtman B.V. "It was two poorly insulated buildings connected by a curtain wall. Between these offices a kind of canteen had been built, which we demolished down to the foundation beams. On top of that, we used wood frame construction to create a new intermediate section with wooden pillars." The pillars are clearly visible from the outside through the glass façade finish of the intermediate section. The 25-centimeter-thick wooden floors connect the left and right sides of the building.
Tricky about this job is the location of the building line (the property line) which is exactly against the exterior facade. The insulation package to make the building more sustainable would thicken the facade, putting it over the building line. Therefore, the complete outer leaf was first demolished. IJsselmonde then applied an 18-centimeter insulation package to the inner cavity wall, which was then finished with facade strips from STO Isoned B.V. These facade strips were specially made for this project in terms of color and structure, at the request of the architect.

Oostenbrug: "We always try to leave existing facades standing, because we know what the substrate is from them. If you demolish the exterior facade, you run the risk that the construction or finish of the interior facade leaves something to be desired. That has to be addressed first, resulting in more costs and schedule delays. In addition, it is always better from a sustainability perspective to demolish as little as possible. But here we had no choice but to demolish the exterior cavity wall anyway because of the building line."

Pairing and mating times
The demolition of the exterior façade and the selection of the correct façade strip takes time, which put pressure on the schedule. Added to that was the mandatory research from the Flora and Fauna Act, which regulates the protection of animal and plant species. That was a long process that took a year to a year and a half. Pijnacker: "You can't build during the mating and birthing seasons of bats, for example, and that pulls the schedule apart quite a bit." Communication between the contractor and subcontractors is especially important then. This fortunately went well, he thinks. "At IJsselmonde they respond quickly." Oostenbrug also looks back on a pleasant cooperation. The job in Houten was completed this spring. The building is expected to be completed in August 2024 and the various tenants can move in. The same goes for the birds and bats. They were given nesting boxes that IJsselmonde incorporated into the facade solution. If you look closely, you can see the openings in the exterior facade.
Heeft u vragen over dit artikel, project of product?
Neem dan rechtstreeks contact op met IJsselmonde.
 Contact opnemen
Contact opnemen




