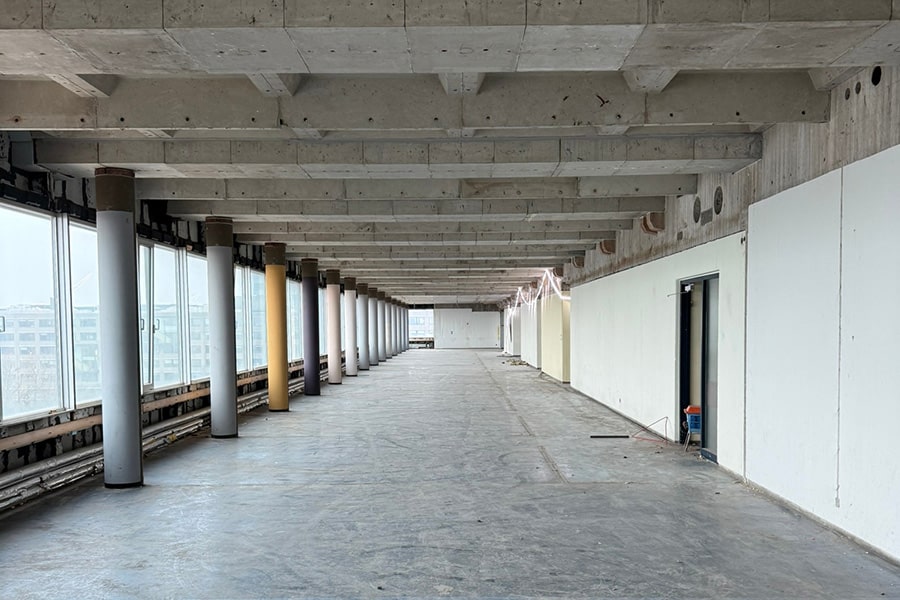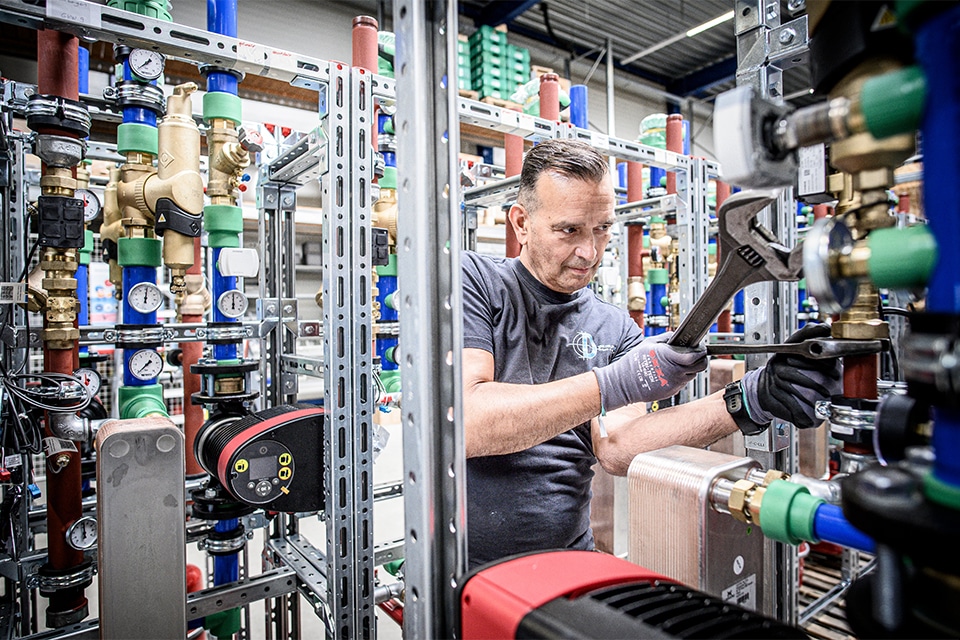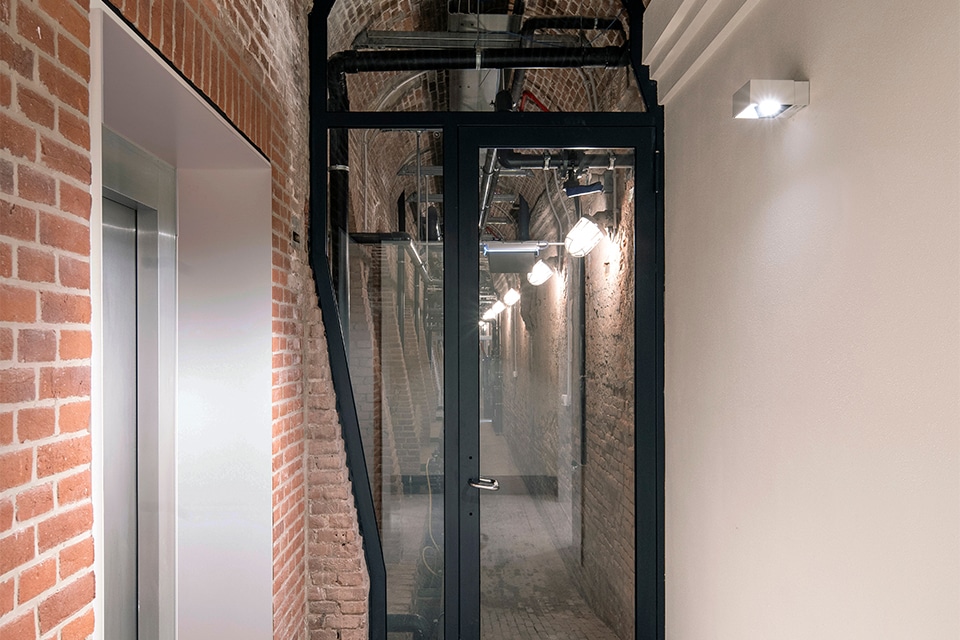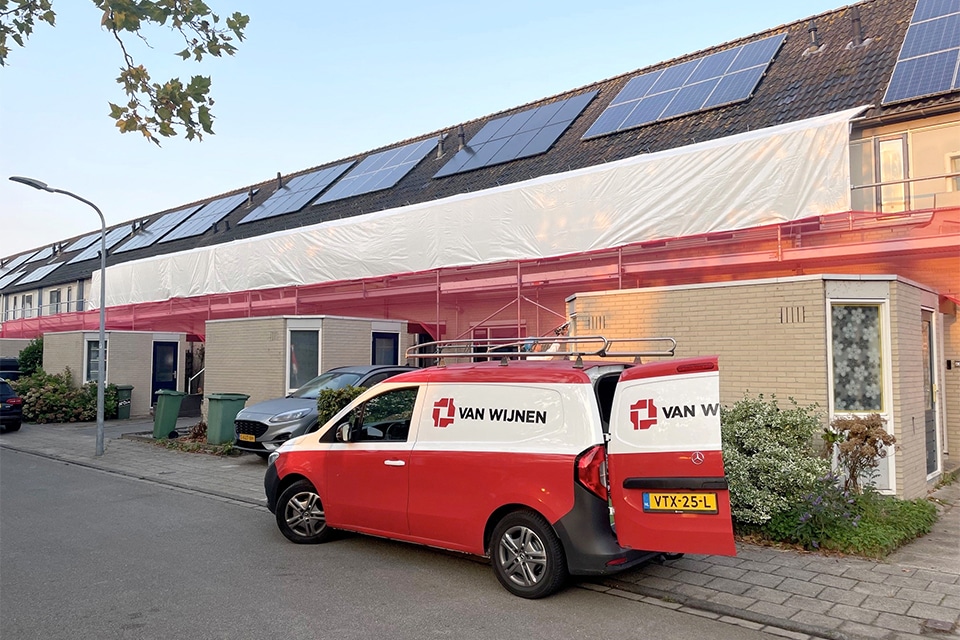
Stylish facade appearance in a modern, sustainable look
Sto's exterior wall insulation system, installed by IJsselmonde, plays an important role in this aesthetic and energetic metamorphosis.
The improvement of the porch apartments is a project of housing corporation Vestia. BTR architecture is responsible for the design, BAM Wonen for the execution. The project includes two residential blocks: the Martinus Steijnstraat with 26 homes and the Schoolblok with 64 homes and 5 commercial spaces. "The Tweebosbuurt area approach in the Afrikaanderwijk district involves both demolition/new construction and restructuring," explains Vestia project manager Eric Binneweg. "Here, the Schoolblok, built in 1926, forms a transition, as it were, between the future new construction and the existing construction in the neighborhood. While the Martinus Steijnstraat block, a new construction from the 1987 urban renewal, will eventually be completely surrounded by new construction."
Authentic imagery as a starting point
"The design and ongoing implementation beautifully fulfills Vestia's wish to aesthetically fit these two existing complexes," Binneweg continues. Erik van der Ree of BTR architecture adds, "In order to match the houses in terms of appearance to the future new construction, for which no design or urban planning principles were yet known, we chose to take the authentic imagery of the neighborhood as a starting point. Typical of that visual language is the structure of the houses with a substructure, a middle section and a clear gutter or eaves end. Brick facades with a stucco plinth layer and natural stone paneling are also typical. We incorporated all these elements into a fresh, contemporary facade design."

Mineral stone strips and plaster
The intended facade image will be realized with an exterior facade insulation system from Sto Isoned, finished with mineral stone strips and plaster. Van der Ree: "We have been working with exterior wall insulation systems for years. We have had good experiences with Sto as supplier and IJsselmonde as application company. The advantage of Sto products is that you can go very far in your facade finishing and detailing. On this project, the houses are clad with thin, mineral stone strips in two colors and different masonry dressings. All the concrete edges and friezes are done in plaster." Niels Kempen, project manager at Sto, adds, "When BTR architecture approached us for this project, we just launched our Sto Cladding Creator. With this online tool, you can choose the desired cladding finish, for example stone strips, and lay them directly over your design. So you can see at a glance what the facade finish will look like in real life. That helped BTR architecture tremendously in making choices."
Detailed preparation
"The stone strips and plastering create completely different buildings here," says Jacco Oostenbrug of IJsselmonde. "From a typical 1980s new building with concrete brick and a renovation block with a lot of asbestos sheeting, we are making fresh residential complexes with characteristic detailing. In order to execute those details aesthetically and technically well, we thought along with the architect in the design process. We also coordinated the implementation of the system and the detailing to perfection with BAM Wonen." Gerard Beugelsdijk, senior project manager at BAM Wonen, adds, "That coordination went very well. Actually as we are used to from IJsselmonde. We've had a good, healthy collaboration for years. That also applies to Sto Isoned, as supplier of exterior wall insulation systems."
Energetic improvement
Sto's exterior wall insulation system contributes not only to the aesthetic, but also to the energy improvement of the homes. Kempen: "The system we are using here is Sto Therm Classic. This is made up of an adhesive layer, an insulation package, a stress distribution layer and then the facade finish." Since October 2020, IJsselmonde has been applying the system, on site. Oostenbrug: "We notice that the thorough preparation is paying off. The system fits seamlessly and the detailing comes out beautifully." In addition to installing the system, IJsselmonde provides the scaffolding. "The specific scaffolding requirements for processing the exterior wall insulation are completely in our own hands this way," said Oostenbrug. "Of course, other parties working on the scaffolding are also taken into account."

Other work
The exterior wall insulation system has a large, but not the only part in the improvement maintenance of the two residential blocks. Beugelsdijk: "To make the homes more sustainable, we are also installing double glazing. We are also renewing the mechanical ventilation and replacing the old central heating boilers with hr boilers. In the houses we renovate the kitchens, bathrooms and toilets. Furthermore, we renovate the porches and the courtyard. At the rear of the houses, IJsselmonde will paint the masonry facades. A Sto paint system will be used for this."
Off the scaffolding
Work was about half completed by mid-April. The block on Martinus Steijnstraat is now out of scaffolding. "A beautiful sight," says Kempen. "The block will match aesthetically very nicely with the future new construction." Oostenbrug: "The variety of materials used is particularly successful." Van der Ree agrees: "Thanks to the beautiful products from Sto and the craftsmanship of BAM Wonen and IJsselmonde, the facade we designed is being realized." Beugelsdijk emphasizes that the residents are especially happy with their increased living comfort, the new window frames and their new kitchen and sanitary fittings. If everything continues as planned, next summer all residents will be able to enjoy their renovated homes.
Heeft u vragen over dit artikel, project of product?
Neem dan rechtstreeks contact op met IJsselmonde.
 Contact opnemen
Contact opnemen




