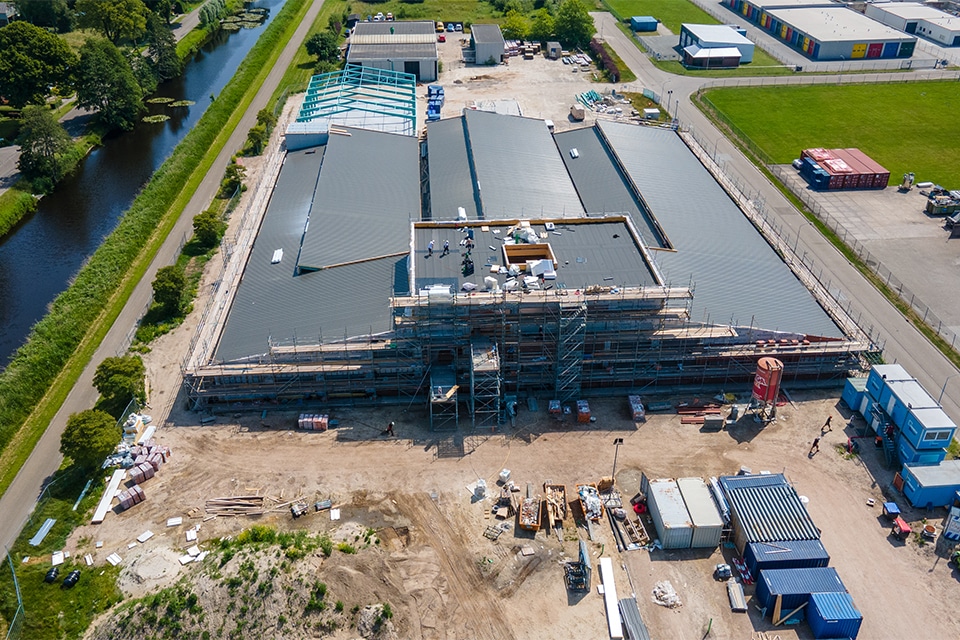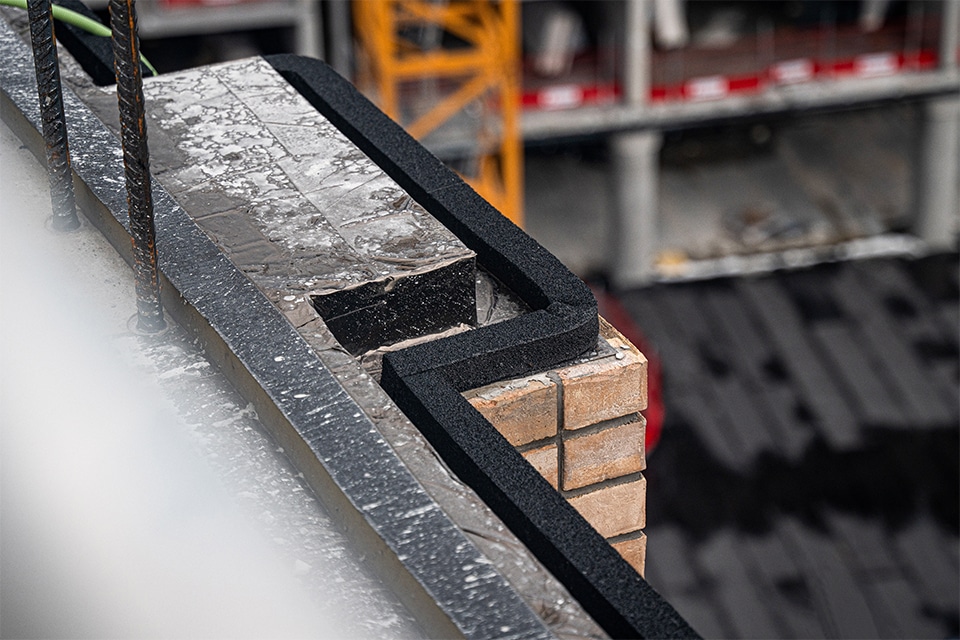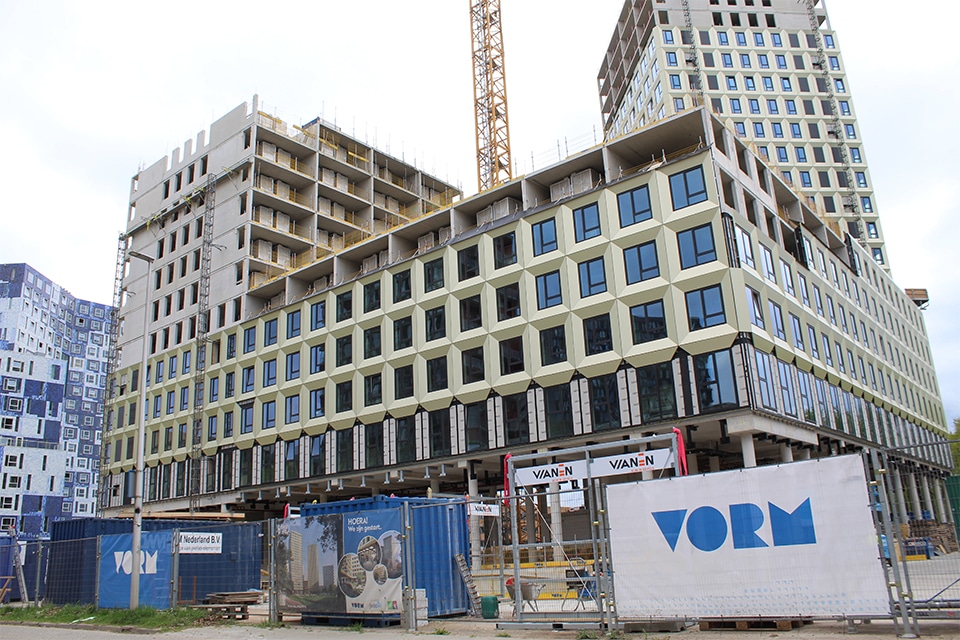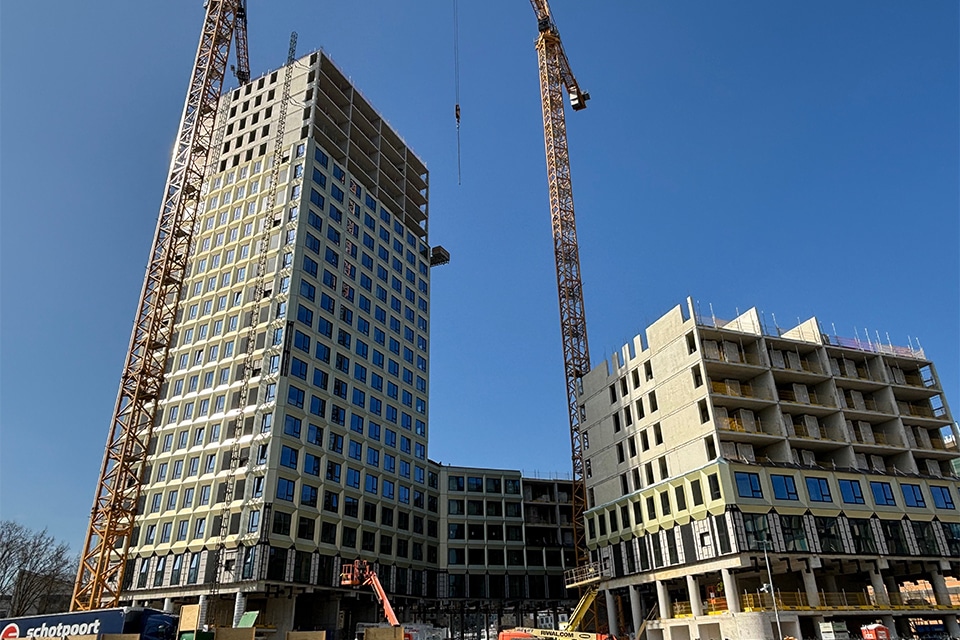
'With small interventions to a beautiful result'
Remodeling, preservation and renovation of cultural center
Architectenbureau 19 Het Atelier made the design for the renovation, preservation and renovation of cultural center Podium Oost in Utrecht. During the renovation, the building was enlarged by adding a new entrance hall and a wooden box on the first floor. The interior also received a major makeover. "The users are very happy with the result," says Dr. K. K., "and they are very pleased with the result."
"The transition from community center Oost to cultural center Podium Oost was already in play ten years ago," says architect Marc Eijkelkamp of 19 Het Atelier. "The building passed to a foundation and since then I made several plans and designs for the building. Two years ago there was a concrete design for making the building more sustainable, renovated and enlarged."

The building dates from 1985 and was built under structuralist architecture. Especially the sustainability left much to be desired. That is why the municipality, together with the Podium Oost foundation, decided to combine sustainability with major maintenance and a new look.
More volume
The building was originally very closed and lofty in layout. There were two entrances with two staircases, which took up a lot of space. Eijkelkamp: "The biggest intervention was adding a new entrance by moving the facade forward. Then one staircase could be removed and the other was turned and enlarged. On the first floor, this created more space and transparency through the glass facade. Upstairs, we added surface area with a wooden volume." In terms of making the building more sustainable, new glass came in and the roof was renewed and insulated. In addition, solar panels came on the property and a new installation was installed.

Central heart
Next up was the interior. Interior designer Marleen Garstenveld created the design for this. The first floor was left open as much as possible. "Meeting is central within the cultural center. Therefore, we created a visible central heart with a distinction between primary and secondary spaces," she says. "The bar was retained, but here we made an eye-catcher, wrapped in the green main color of the design. The secondary spaces around it were given lighter shades of green. Upstairs, we also made the wooden box visible on the inside. Thus, the green pantry was sandwiched into the wooden box and functions as anchor furniture." The combination of wood with the color green creates a natural look and adds zest to the building. The center also incorporated this color into its corporate identity, so everything blends nicely into
each other.
Eijkelkamp: "Every task is interesting. In this case, there were many interventions that we could not do because of the existing architecture. It has been a search where we looked at what could be preserved. Also because it fits so well with the rest of the neighborhood. That's how we achieved a beautiful result here with small interventions."
After a one-year construction period, the building will be completed in mid-2023. Both architects are very pleased with the cooperation with the client and general contractor. There was intensive cooperation over a long period of time and this went very smoothly.
- Client Municipality of Utrecht and Podium Oost
- Architect 19 The Atelier
- Main contractor Vios Construction



