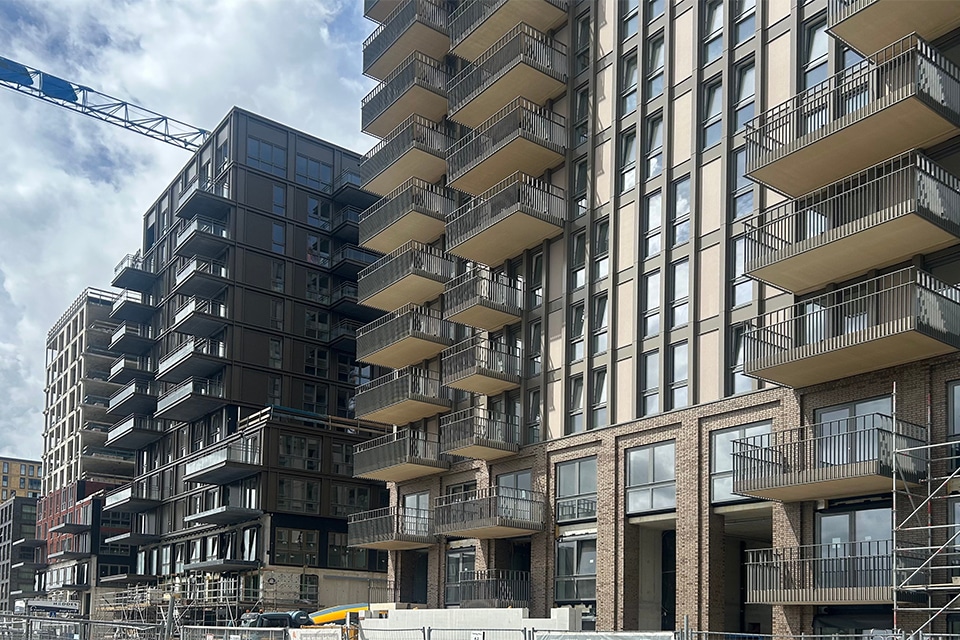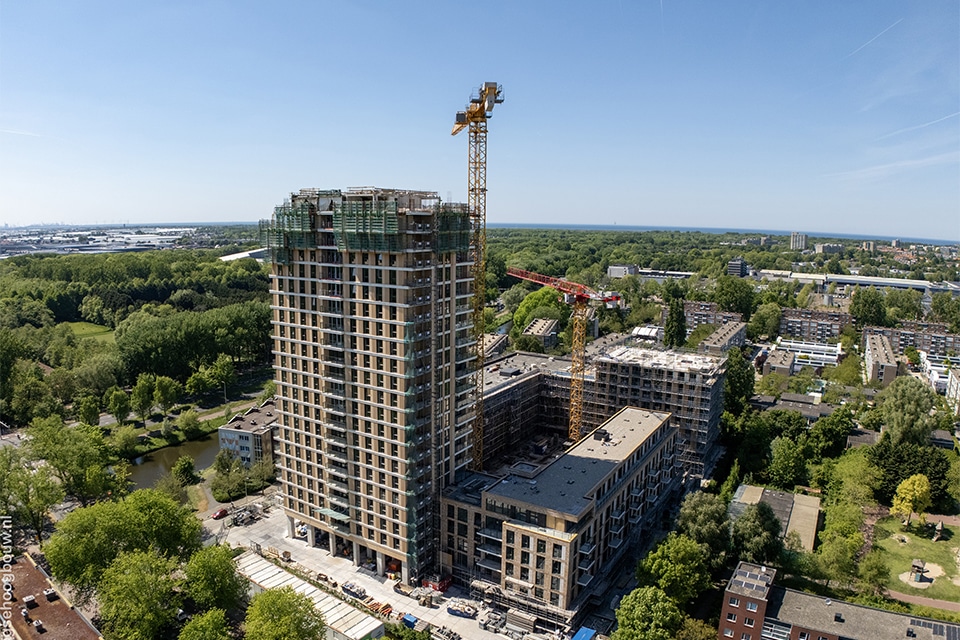
Fifty-year-old residential complex looks and feels like new again
Since 1971, the Ravenhorst residential complex in Reeuwijk has provided a fine home for elderly people living independently. And it will stay that way for the time being. The apartment building was recently given a major overhaul. Zorgpartners Midden-Holland, the owner, had the entire outer shell refurbished and chose an exterior wall insulation system with façade strips as the finishing touch.
"Good maintenance is important to us in order to generate long-term living and working pleasure for our clients and employees," says Nathan van Leeuwen, real estate project manager at Zorgpartners Midden-Holland. "The reason for the maintenance of Ravenhorst was a number of investigations. These showed, on the one hand, that the facades and masonry were in need of improvement. On the other hand, post-insulation emerged as a possibility, for making an energy label leap. Exterior wall insulation proved to be the most effective and economical method for this."

Reference Projects
Zorgpartners Midden-Holland carried out the maintenance in a construction team context, with Constructif as construction team partner. Project manager Martijn Terlouw contributed to the construction team on behalf of Constructif in terms of design, engineering and implementation methods. He says, "In addition to external wall insulation, we chose to repair the existing facades, install additional facade anchors, insulate the roof, install new window frames and replace the brick parapets of the balconies with sleek, white railings. We involved IJsselmonde fairly early on in the project to help think about the exterior wall insulation, especially the connection details. We also visited two reference projects with exterior facade insulation with IJsselmonde and Zorgpartners Midden-Holland." Van Leeuwen: "That was nice, because Ravenhorst was our first project with exterior facade insulation. Seeing these references confirmed our choice."
Thick insulation layer, two color facade strips
"For the preservation and aesthetic improvement of Ravenhorst, we applied the exterior wall insulation system Sto Therm Classic," says Jacco Oostenbrug of IJsselmonde. "This system from Sto Isoned consists of an adhesive layer, an insulation package, a stress distribution layer and façade finishing. At 16 centimeters, the insulation layer here is quite thick. For the finish, we used StoCleyer facade strips in two colors: anthracite and a shade of red. We also applied a paint system to part of the existing facades. From IJsselmonde Steigerbouw, we supplied the scaffolding."

Beautiful building, more comfort
During construction, several factors posed a risk to the schedule, Terlouw says. "We carried out a lot of work in the winter period, we had to be inside with residents to replace the window frames and we were in the middle of the corona pandemic. Thanks to thorough preparation, good resident guidance, pleasant cooperation with the parties involved and the cooperation of the residents, it worked out." Bas Boere of IJsselmonde adds, "We were also lucky with the mild winter. We need at least 5 degrees Celsius to be able to apply the facade strips properly. We succeeded well in that. The building looks neat again and above all: the residents now have more comfort." Van Leeuwen is also satisfied: "We have a beautifully renovated residential complex that looks like it was built new. Moreover, it fits nicely with the buildings in the neighborhood."
Heeft u vragen over dit artikel, project of product?
Neem dan rechtstreeks contact op met IJsselmonde.
 Contact opnemen
Contact opnemen




