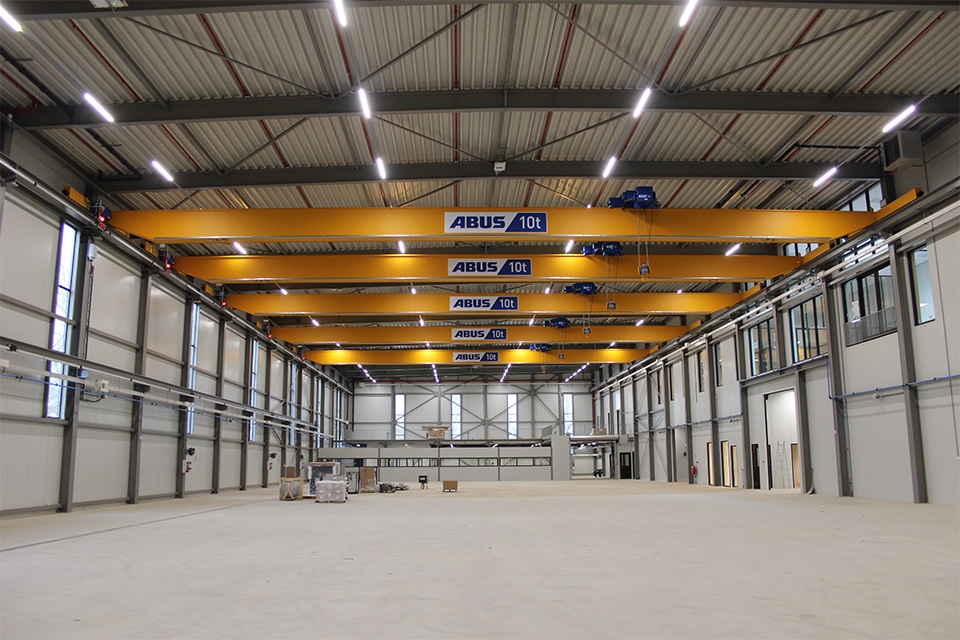
500 student homes right on the A10
A residential building with multiple faces
On Amsterdam's Poeldijkstraat in the Delftlandplein neighborhood, Bot Bouw was commissioned by Woonstichting Lieven de Key to build a residential complex with five hundred independent student dwellings and associated facilities. The building was designed by Paul de Ruiter Architects and is located right next to the A10 motorway, which presented additional challenges. The U-shaped block was designed with six residential floors on a plinth with amenities.
"Woningstichting de Key wants to make a substantial contribution to the flow in the housing market," says Johan Kuin, project manager of Bot Bouw. "That's why it is strongly focused on building affordable rental housing for the housing starter, with a maximum tenure of five years. The student housing on Poeldijkstraat is part of this construction program. For us, this is already the fourth project with starter and student housing for De Key that we are building."

Aluminum window frames and ceramic cladding. (Image: Paul de Ruiter Architects)
Blind
The student complex on Poeldijkstraat will be a building block with multiple faces. The open side of the U-shape faces the A10. Paul de Ruiter: "In connection with the heavy noise load, the end walls of the U are provided with fewer windows and there will be a steel construction with a curtain wall between the ends, running from the first to the sixth floor. Behind this sound facade of safety glass, in the soundproofing, there will soon be the communal courtyard garden."
Alignment
Soundproofing also plays a role in the north and south facades. De Ruiter: "The façades on the north and south side will have vertical lines in which a kind of large sus box is incorporated. The vertical, thickened elements screen off the sound, as it were, so that low-noise ventilation can take place in the quiet side behind them. On the east side along Poeldijkstraat there is hardly any noise and we thought a horizontal articulation would fit better in the streetscape. The exterior facades of the U-shape are given a sturdy look by the use of aluminum panels with recessed ceramic cladding. The wood frame façade elements will be lifted in one go. Therefore, we chose not too heavy materials. Because we did want a robust facade finish, we ended up with floor-to-ceiling ceramic tiles. The HSB elements of the facades around the courtyard garden are trimmed with preserved wood, for a softer and warmer look."

Tunnel casting: about 15 days per floor. (Photo: Johan Kuin)
Plinth
The plinth of the building will house the main entrance (on Poeldijkstraat), communal spaces, a bicycle shed, a live-in kitchen, installations and a number of dwellings accessed via the courtyard garden. De Ruiter: "By alternating windows with deep recesses with wooden slats, you get a beautiful interplay of light and dark in the receding plinth."
Tunnel casting
Architecturally, the plinth also differs from the floors. Kuin: "The first floor has a different floor plan and, at four meters, a different height. This has been traditionally cast in situ. For the floors, we made sure in the construction team that there was a maximum repeat effect in order to achieve a high construction speed with tunnel casting. We now end up with one layer every 15 days. For the facade infills, we are working with HSB elements complete with frames and glazing to make the facade wind and watertight quickly. The finishers and installers can then get to work quickly."

Soundproofed courtyard with wooden cladding.
(Image: Paul de Ruiter Architects)
Heat grid
Although the plan for this residential complex on Poeldijkstraat had been on the shelf for some time, the parties involved managed to achieve a high degree of sustainability. De Ruiter: "The building is connected to Vattenfall's environmentally friendly heat network, which runs mainly on residual heat. That makes this a sustainable way of heating. The temperature delivery of district heating is higher than that of a heat pump, for example, so the use of radiators was quite possible here. The building also has PV panels on the roof and heat recovery on the air handling."
The student complex is expected to be completed by the middle of next year.




