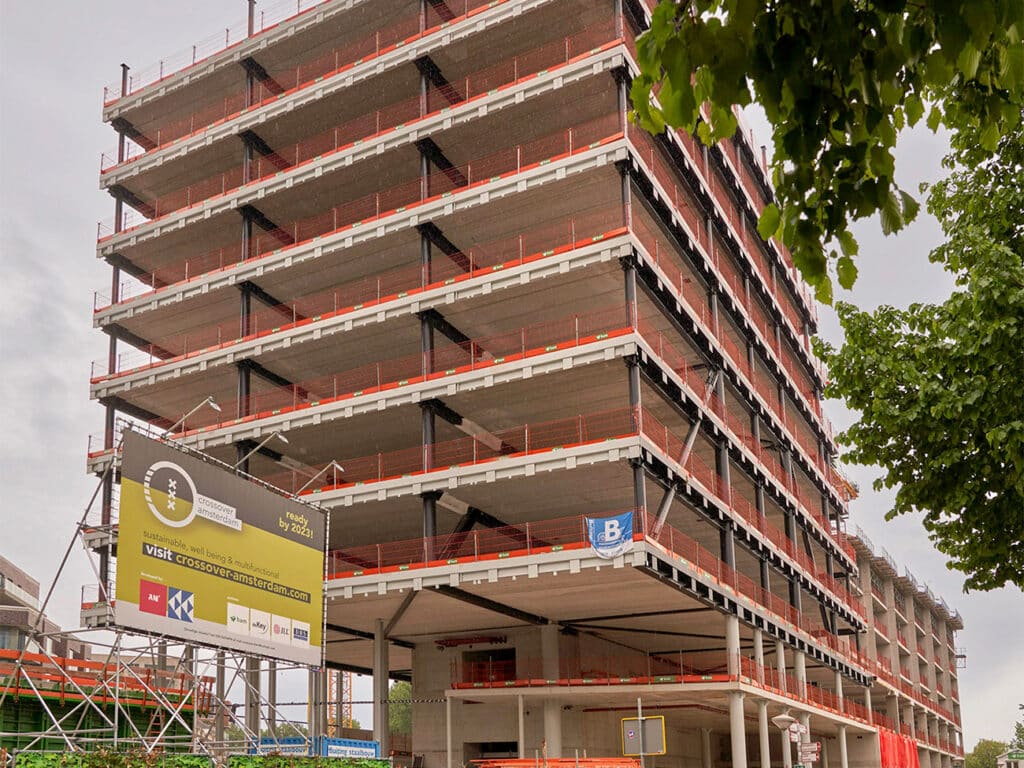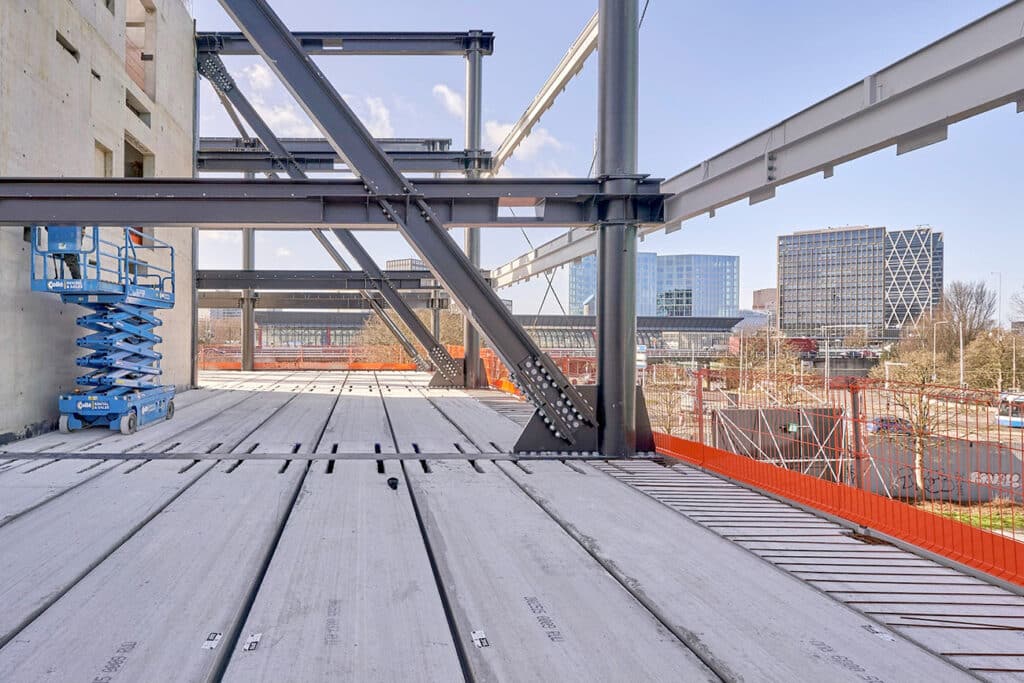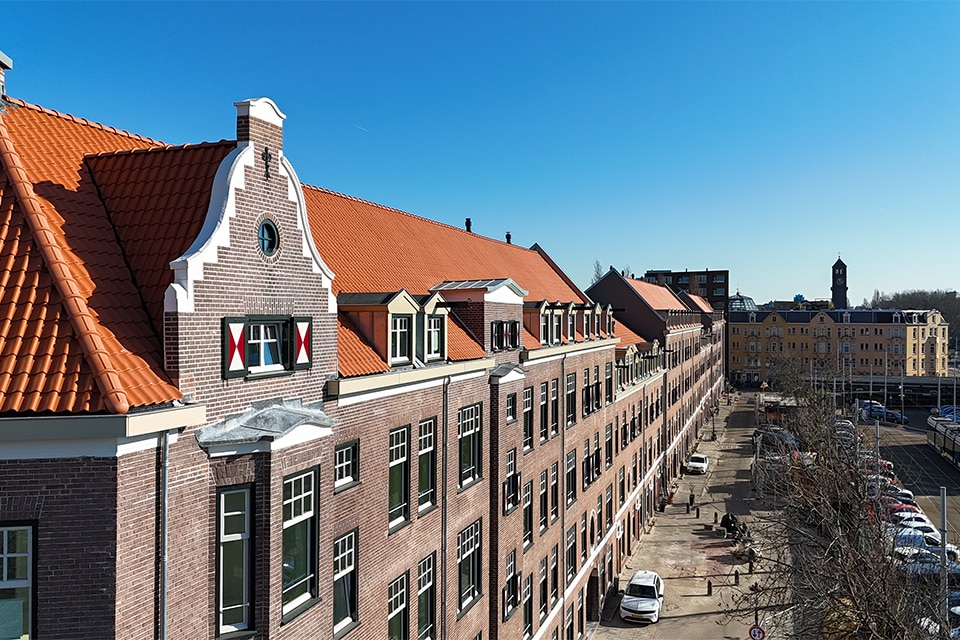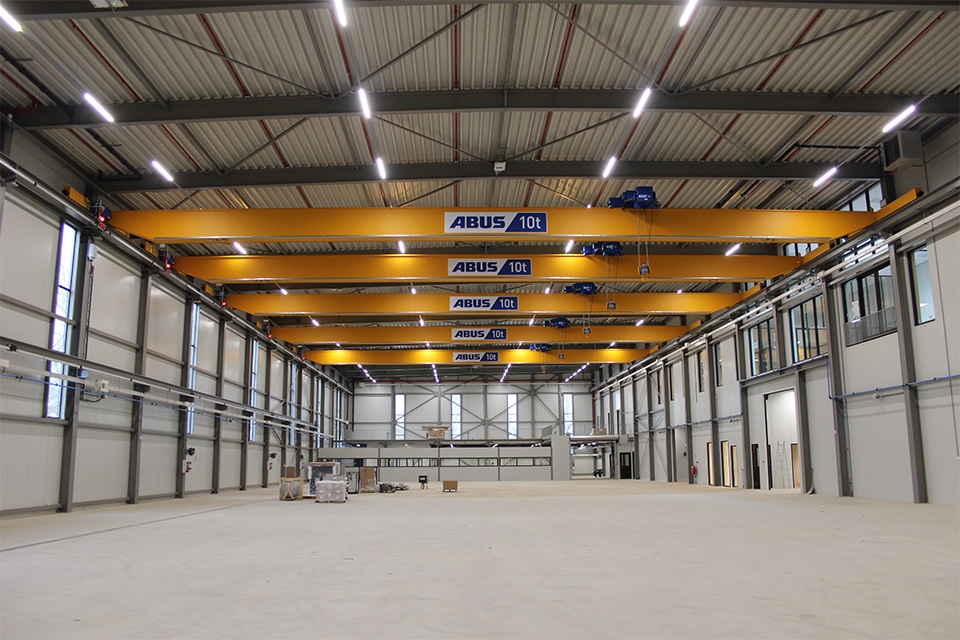
700 tons of steel keeps Crossover balanced
Crossover Amsterdam will be a multifunctional building with a two-story plinth, cantilevered offices and a clever interplay between concrete and steel. Buiting Staalbouw from Broekland is responsible for the engineering, production, conservation, delivery and assembly of the complete steel structure, which totals some 700 tons of steel.
"At the prescription of structural engineer Pieters Bouwtechniek and on the instructions of BAM Wonen, we contributed ideas at an early stage for an optimal main bearing structure in steel," says Akko Wolters, project manager and head of the drawing office at Buiting Staalbouw. "We checked the structural design of Pieters Bouwtechniek and suggested some more practical improvements from our expertise. For example, regarding the assembly." The interplay between concrete and steel is mainly found in the core of the building, he says, where the concrete provides the main stability. "Our steelwork then provides the partial stability of the floors as well as the suspension of the cantilevered hollow core slabs at the front. In the engineering, we already took into account the slow sinking of these floors during construction, so that flat floors are secured. Moreover, we worked out the profiling in such a way that BAM Wonen could easily build the concrete core with its boxes and immediately integrate all our steelwork." At the front, a sort of mock façade was designed for the lower level, which slopes away at an angle. "Constructively, however, we keep the cantilever the same on all four axes, because then the deformation behavior is more predictable."

For the corners of the core, Buiting Staalbouw assembled large tubes of square 500 x 30 mm from two set U-shapes, says Wolters. "In addition, we used heavy HD profiles, which form the sloping braces from the core on the 5th floor to the front facade on the 1st floor. The floor beams are H-profiles, with optional floor overlay strips, and the columns are mainly circular tube." To ensure optimal fire resistance, the columns are filled with reinforced concrete. All other steel parts will be fireproof coated on site. "We have already had the non-accessible parts sprayed in our factory," he said.
In early June, Buiting Staalbouw assembled the final steel elements. Wolters looks back on a nice project, in which there was pleasant cooperation with Pieters Bouwtechniek and BAM Wonen. Also with regard to BIM. Communication took place via BIMcollab at the direction of BAM Wonen.




