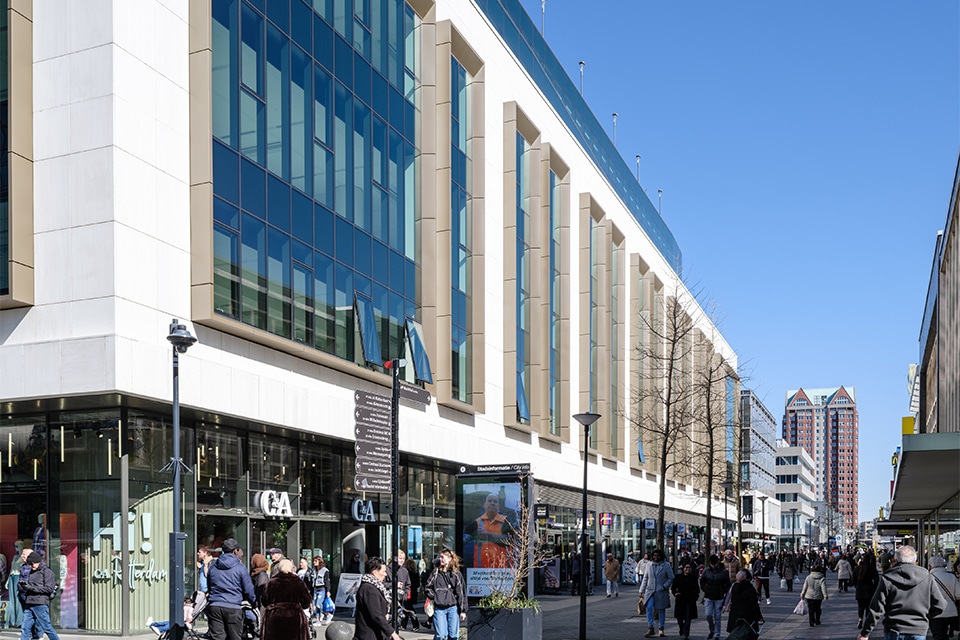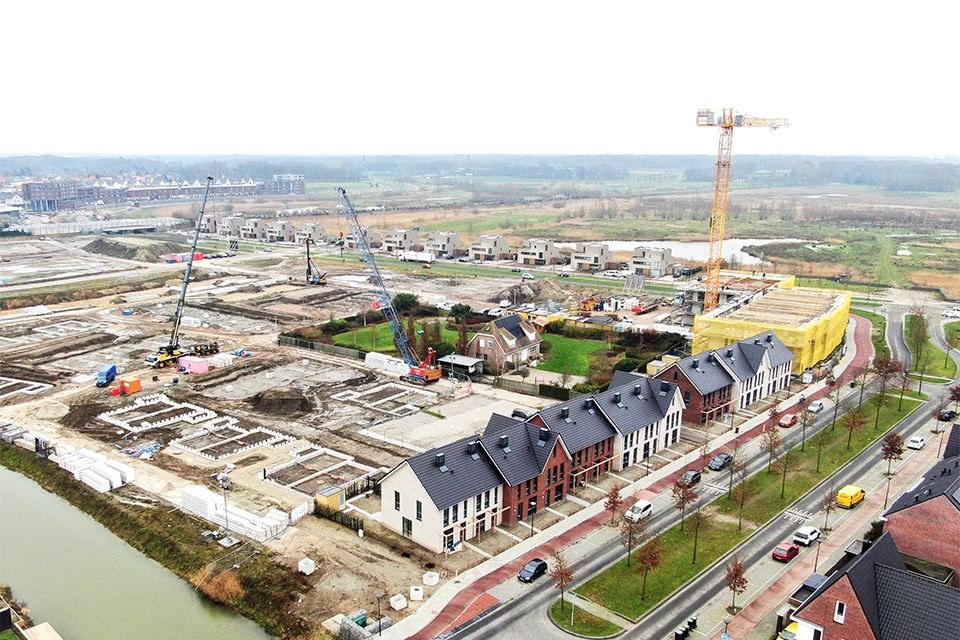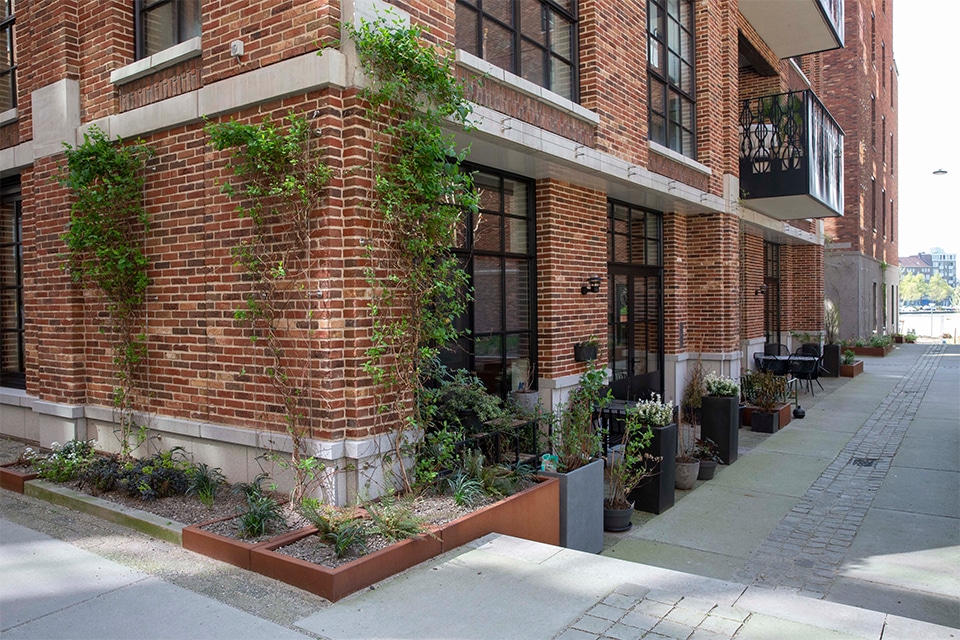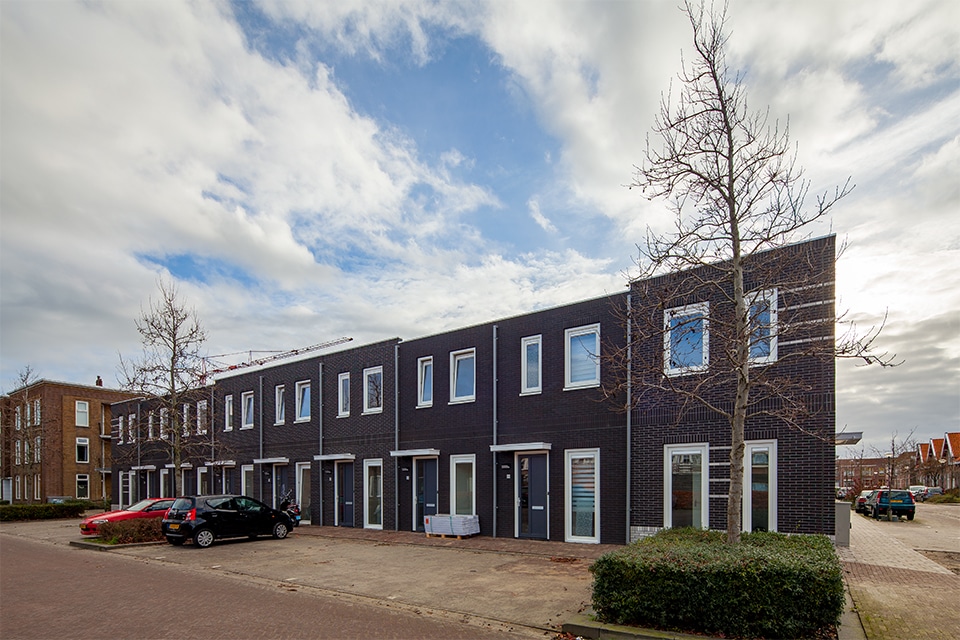
A logistical challenge
Cooling and freezing cells set the pace
Willy Naessens Netherlands is currently at work at no fewer than 10 locations, from small to very large. Stedenbouw spoke with project manager Edwin van Boxtel about the construction of VTS Transport & Logistics' new warehouse.
VTS Transport & Logistics specializes in the transportation and logistics of pharma and healthcare products throughout Europe. "Director Jeroen de Bont sat down with director Joost Hafmans of VTS. They agreed on the water- and windproof basis. Then a number of packages were put together for the completion. A number of things the customer arranged themselves, such as the refrigeration systems and racking, the rest we realized."

The project consists of approximately 8,101 m2 distributed over three floors. The first floor occupies approx. 6,975 m2, the second floor approx. 242 m2 and the second floor approx. 642 + 242 m2. The office area is placed over two floors. The building will be realized on the industrial area 'Saxe Gotha' in Boxmeer and will serve as a state-of-the-art GDP pharma warehouse. The capacity of the warehouse is 20,000 pallet spaces and the warehouse is suitable for the storage of refrigerated, frozen and deep-frozen products up to even -45°C.

Box in box
Van Boxtel: "Initially, the concrete outer shell was made, containing the refrigeration and freezer cells. They were placed box in box, with 19 meter high walls. Making a concrete building is not a big challenge for us as specialists, but it was important to get the refrigerated freezer cells ready on time. This determined the pace of the other work. We also had to install twice as much equipment for the refrigeration plant; if one fails then the other has to make up for it."
The freezer cell that can cool to -45°C, a PGS-15 space where raw materials for medicines are stored, had to meet many specific requirements. "It requires a lot of detailing and has to be structurally sound. All the details are important, such as the frames of doors and floor heating. This space also needed a CO2 extinguishing system, which required a lot of piping."

Everything through one door
Despite these construction details, Van Boxtel says the biggest challenge was logistics. "At the back of the construction site is a forest, the building is completely wedged in with only one entrance. Through this 'door' the entire building had to be put down. That required a very tight schedule, so that we could realize the entire building in eight months. Even the 16 meter long interior wall panels of 20 cm thickness all arrived well, it went incredibly well." Willy Naessens owes this in part to KIM Netherlands. "They prepared and managed the project very well. The detailed visual schedule showed exactly which panel went in, what was finished and what we could continue with. Placing the walls was the common thread here. At one point the planning was a bit under pressure, but thanks to the good cooperation of all parties involved, it worked out. The project looks fairly simple from the outside, but the building is equipped with everything."



