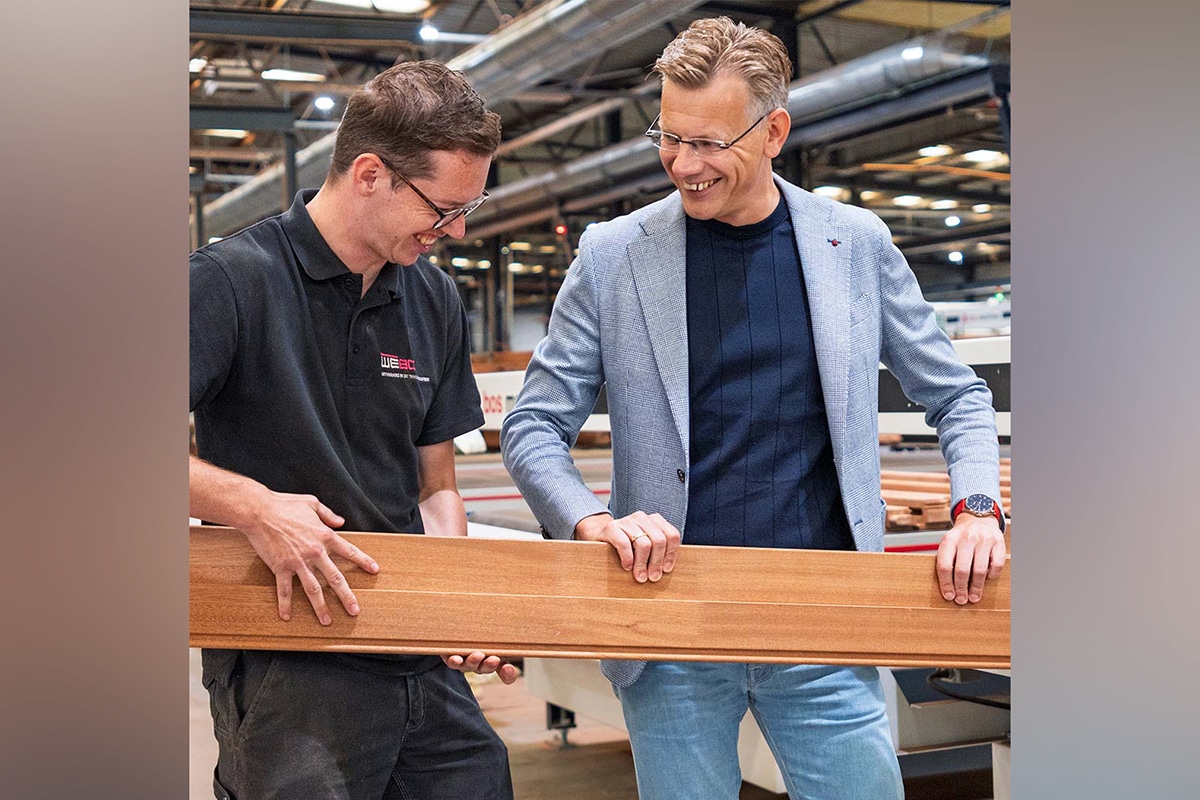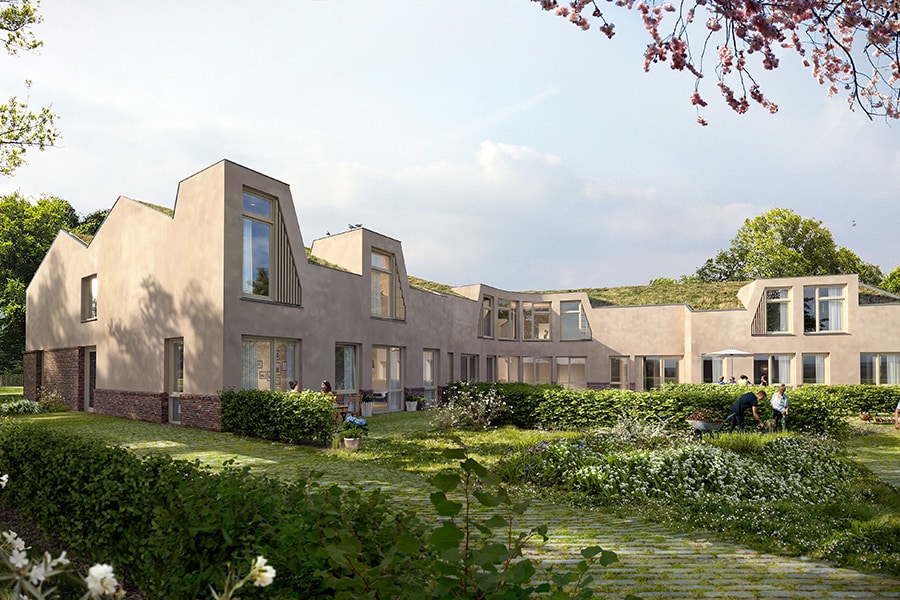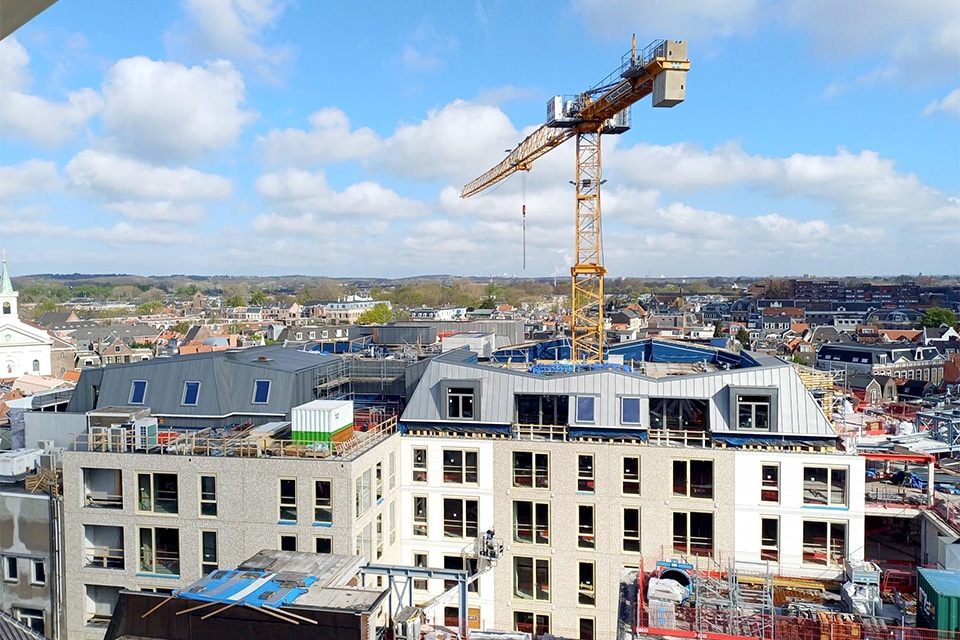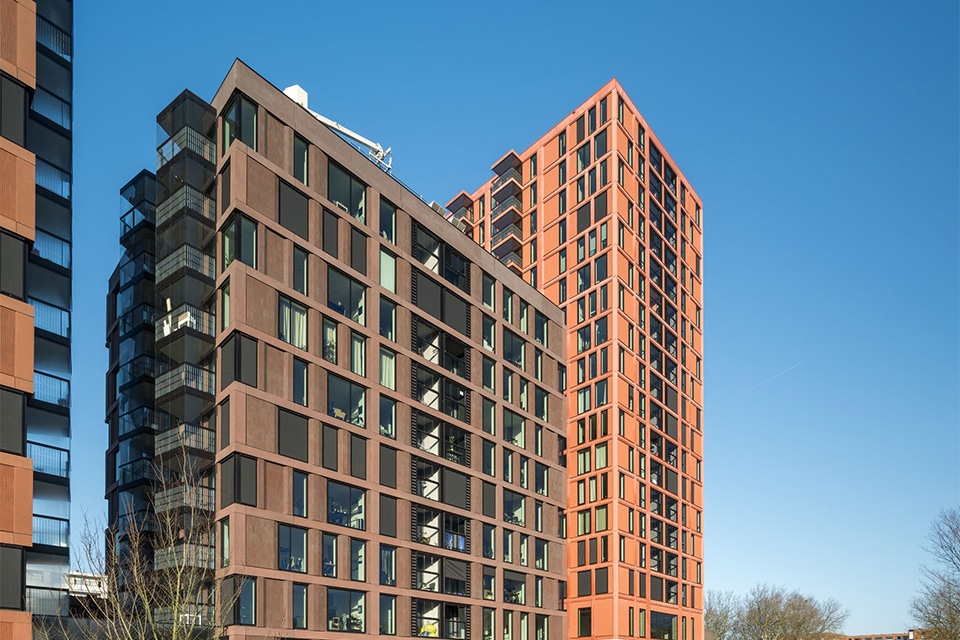
'A residential building should be 'heimic'. You have to feel at home there'
The two buildings of The Switch in Nieuwegein form a duality. Yet they are also very different from each other at the moment. The right wing of the former office building has been transformed into attractive, contemporary apartments. The left wing is still awaiting this approach.
Han Peters, director/owner of Plan Vastgoed, became the owner of the building on the Wattbaan in Nieuwegein two years ago. The location was excellent. The Switch is located in the heart of the Netherlands, with perfect access to public transportation, arterial roads and recreational areas. But a lot had to be done to the buildings themselves before this could be called 59 two- and three-room apartments ranging in size from 42 to 75 m². In doing so, the bar was high. "The key question is always: 'Would I want to live there myself?' A residential building must be 'homesick'. You have to feel at home there," Peters says.

The appropriate challenge
Peters took his first steps on the real estate development path in 2008. The Netherlands was then at the foot of the financial crisis. Therefore, he started with small projects and garage boxes. In 2016, the time was ripe for a size up. Then he realized 't Kompas, 40 houses/apartments on the Loosdrechtse Plassen. After that, The Switch was a fitting challenge for him. Together with Klunder architects from Rotterdam, here he sought and found the right mix between sustainability, aesthetics, comfort and the aforementioned "homesick feeling.
Scanning in 3D
To create more space, the two existing building layers were topped by two new layers. Peters: "That was a structural challenge. The foundation did not need to be reinforced for this, but the new layers had to connect exactly to the underlying layers. For this, the entire building was scanned in 3D and entered into BIM. This allowed all errors in the existing drawings to be corrected and carried through to the new construction drawings."

Durable and comfortable
To meet the climatic requirements of our time, the building was equipped with air-source heat pumps combined with four solar panels per apartment. White bitumen was chosen as roofing instead of the calibrated black. This avoids as much heat as possible beforehand. The window frames were glazed with heat-reflective glass, making blinds unnecessary. In addition, all the walls were finished and the floors covered with PVC. "That's what I would want myself. If I go in somewhere, I don't want to have to call a plasterer first."
Luxury amenities such as generous balconies, green space on the first floor, covered bicycle storage, a gym and the Bring-me box system make living in The Switch comfortable and attractive. "The latter feature allows residents to accept packages via their iPad or iPhone when they are not at home. The delivery driver deposits the package in a box and the resident retrieves it from here when they return home."
Construction Info
Project Development
Plan Realty, Zeist
Architect
Klunder architects, Rotterdam
Constructor
Jecob, Zwijndrecht
Contractor
Kwakkenbos, Harmelen
Installation Advice
Kvmc, Dordrecht
Construction period
14 months



