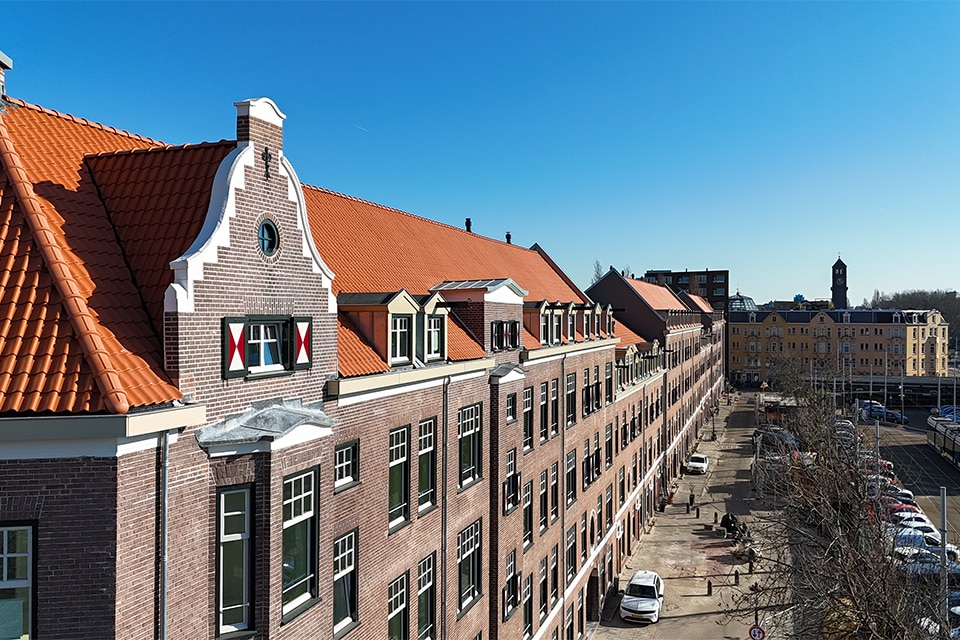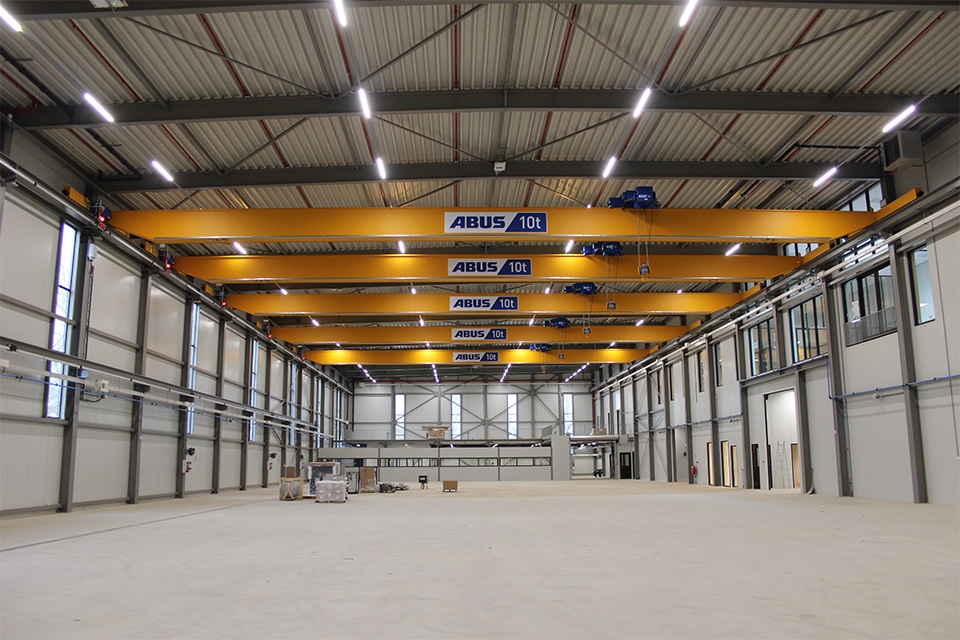
A stepping stone in the city's main ecological structure
Size, shape and location of Fibonacci did not make it easy
During the design phase, Fibonacci required the utmost creativity. Not only the whimsically shaped plot, but also the boundary conditions made it quite difficult to develop 243 affordable rental apartments here. Now that the apartment building is erected, however, there is nothing to remind one of this. Fibonacci is reminiscent of a casually cut pie slice. Light falls in generously on all sides, and natural materials and greenery create a spatial experience.

The size, shape and location of the plot for Fibonacci and the claims regarding noise and safety were difficult to combine with the demand for affordable rental housing. Client VORM 2050 and architectural firm diederendirrix found the solution in an innovative, prefabricated building system. This made Fibonacci feasible within the set budget.
High construction rate
The construction method with the prefabricated building system required a lot of preparation. However, this preparation time was more than recouped during execution. However much Niels Ponjee, architect at diederendirrix, was involved in the preparation, the pace of construction impressed him. "Interior walls, floors and precast concrete facades were delivered prefabricated, complete with window frames, glass, insulation and stone strips. Bathrooms and technical rooms were delivered as ready-to-use units and assembled on site as construction kits. And that while on the construction site there were improbably few people present."

Landscaping
Much attention was paid to landscaping. Fibonacci will be a stepping stone in the city's main ecological structure. The ground level around the building will be greened on all sides, according to a plan by Donker Design. Roof gardens will be laid out on the roofs of the lower parts of the building, where residents can enjoy the greenery together. On the green roof of the tallest tower, wind wicks will be installed to generate renewable energy. Birds, bats and insects are expressly invited to settle in this urban natural landscape with little hotels, nesting boxes and a wide variety of plants.

An attractive contrast
The structural work has now been completed and the finishing work is underway. The interior galleries and atriums are composed of CLT floors, wooden columns and HSB façade elements with wooden cladding. This creates an attractive contrast between the stone exterior and the warm, natural interior. "It will be a nice place to live," Ponjee is convinced. "The homes have a wonderful, spacious experience and on the first floor residents will find amenities such as a common room, fitness and laundry room. A lot comes together on the small, complex lot, but all parties have pulled out all the stops to make it a beautiful building."

The homes will be purchased by housing foundation Stadgenoot and real estate developer Rockfield, which will rent the homes. Rockfield will rent 194 homes in the middle segment and Stadgenoot will rent 49 homes in the social segment.
- Client/Contractor VORM 2050, Rotterdam
- Constructor Imd Consulting Engineers, Amsterdam
- Architect diederendirrix, Eindhoven
- Landscape Architect Donker Design, Amsterdam
- Installations VIAC Advisors, Houten




