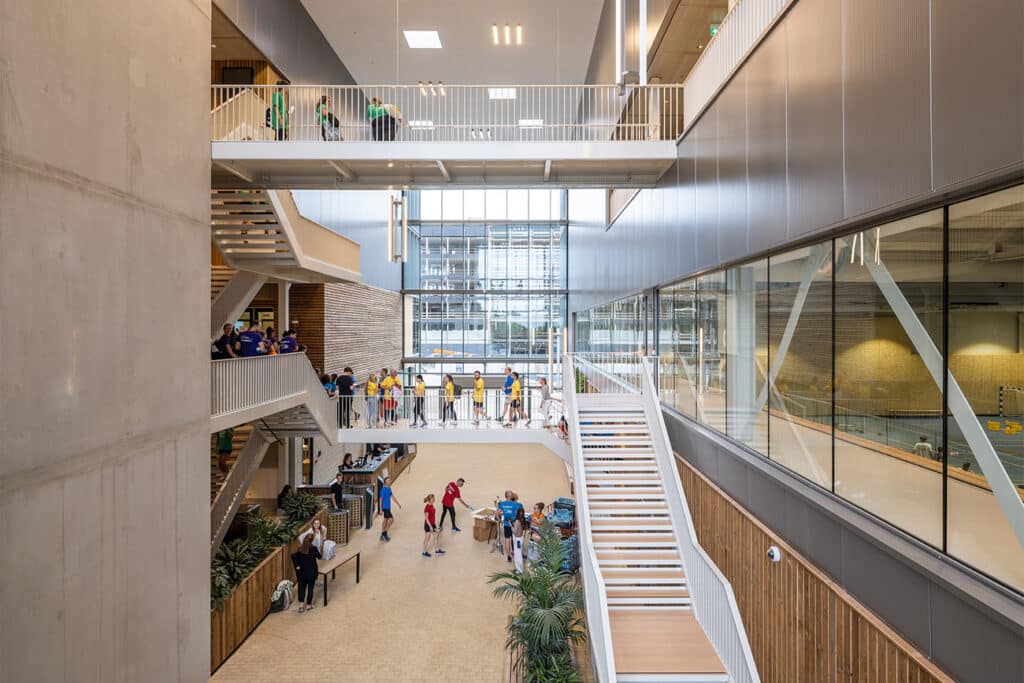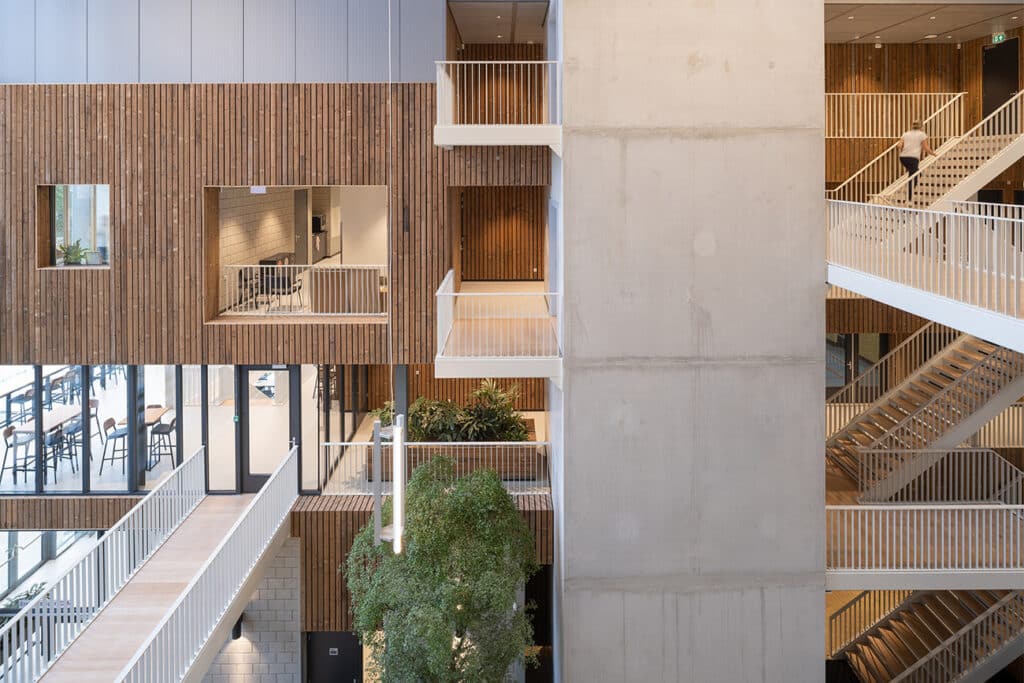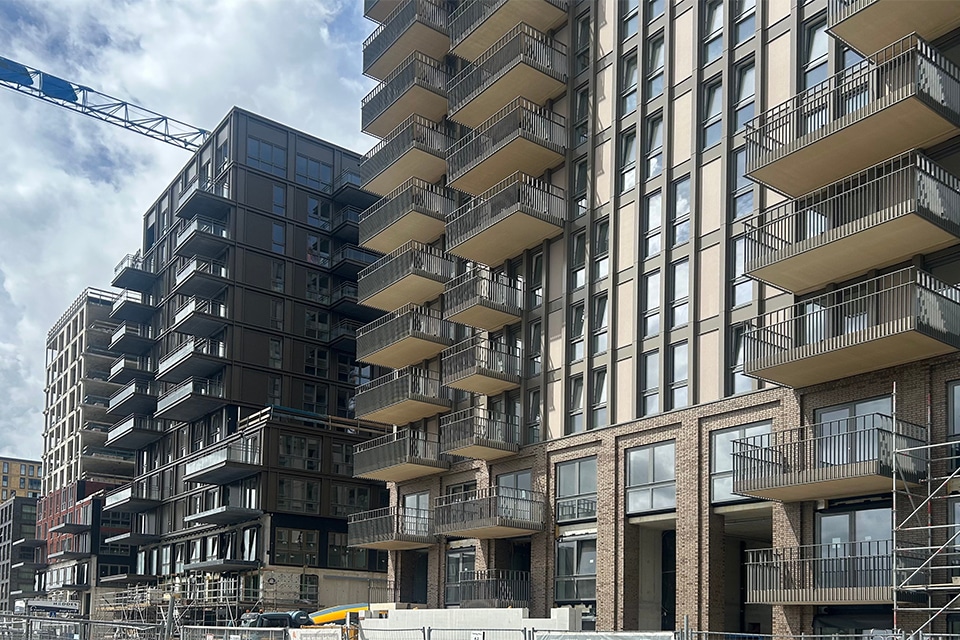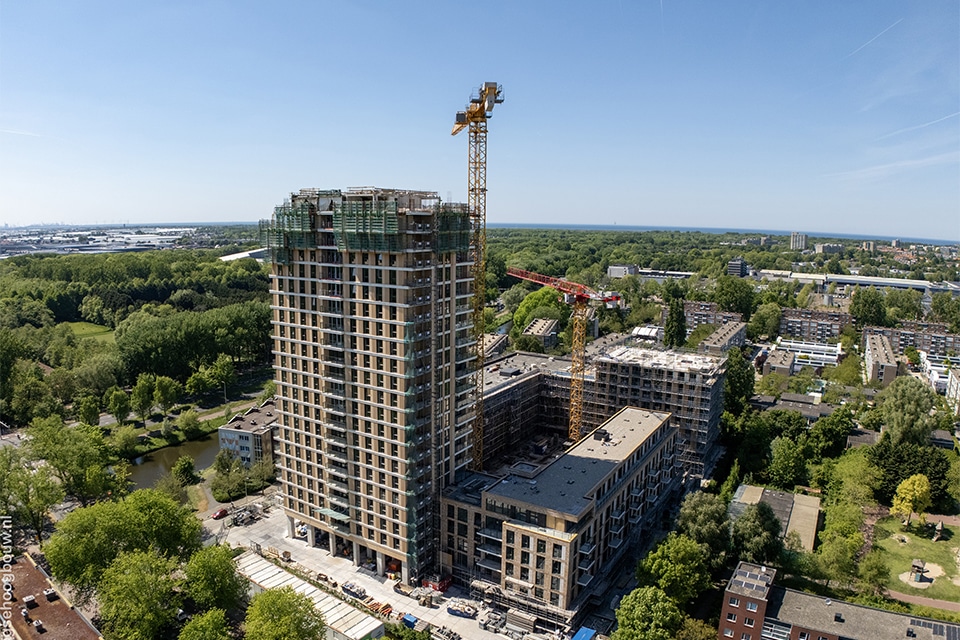
An energy-neutral sports building with stacked sports halls
With circularly harvested materials
Erasmus University's new Sports Building in Rotterdam is a training and competition facility suitable for more than 50 sports. Yet the building is easy to navigate. All sports halls are visible from the central core, a bright, high interior street with stairs, walkways, greenery and catering facilities. Here, visitors are already encouraged upon entering to get moving as well.
The design was made by the Amsterdam architectural firm VenhoevenCS. She formed the sports halls in two volumes, slightly offset from each other and connected by the interior street. It was awarded the design because it met all of Erasmus University Rotterdam's requirements. "It was a tender with a D&B construction," says Manfred Wansink, architect and partner-director of VenhoevenCS. "The building had to be able to be realized for a good price. Appearance and architecture had to fit in with the other buildings on the campus, the building had to be energy-neutral and the construction was also the responsibility of the D&B team."

Talking and gaining insight
To gain insight into the underlying thoughts of the call for tenders, VenhoevenCS entered into discussions with the future users of the Sports Building. At these talks, Remmers Sport & Education, the contractor and main contractor of the project, was also present from the very first moment. "This integral approach worked very well and the conversations were enlightening," says Wansink. "It became clear how we could also meet the Program of Requirements in practice and even include additional wishes. Sustainability and circularity turned out to be really important themes."
Sustainable and circular
Because VenhoevenCS had scored a lot of points on appearance in the tender, they lined the interior street with greenery to match the surrounding area. "We created the outdoor feeling in the inner street," says Martijn Tjassens Keiser, architect of VenhoevenCS. Anticipating the concepts of "sustainable" and "circular," the interior facade was clad with 1,200 m2 of FSC-certified wood sourced from Het Paviljoen in Eindhoven. 500 m2 of metal ceilings were mined from a youth institution in Zeist. Tjassens Keiser: "This was an exciting affair. On the basis of a few slats - derailed, but still with paint residue and drill holes - we had to indicate whether we thought this wood was suitable for an area of 1,200 m2. Because it was a used product, no two slats were the same, but on the other hand this had its charm. It also added value for the acoustics." With provisions to use geothermal, water and solar energy, they made the building energy-neutral.

A beautiful entrance building
Wherever the NOC*NSF standards allowed, transparency was chosen. This created the Sports Building in which all sports facilities are organized in stacked 'sports boxes' and which also forms the entrance to University Campus Woudestein. "Precisely because the building is located in such a beautiful prominent spot, we wanted to preserve the openness. Therefore, the interior street and fitness areas are marked with high, light voids. Beautiful lighting ensures that the building also catches the eye at night."
- Client Erasmus University Rotterdam
- Architect VenhoevenCS architecture + urbanism, Amsterdam
- Constructor Engineering firm Verhoeven-Leenders B.V., Volkel
- Contractor Remmers Sports & Education, Tilburg
- Installer Hoppenbrouwers Techniek, Udenhout
- Construction period March 2021 - September 2022




