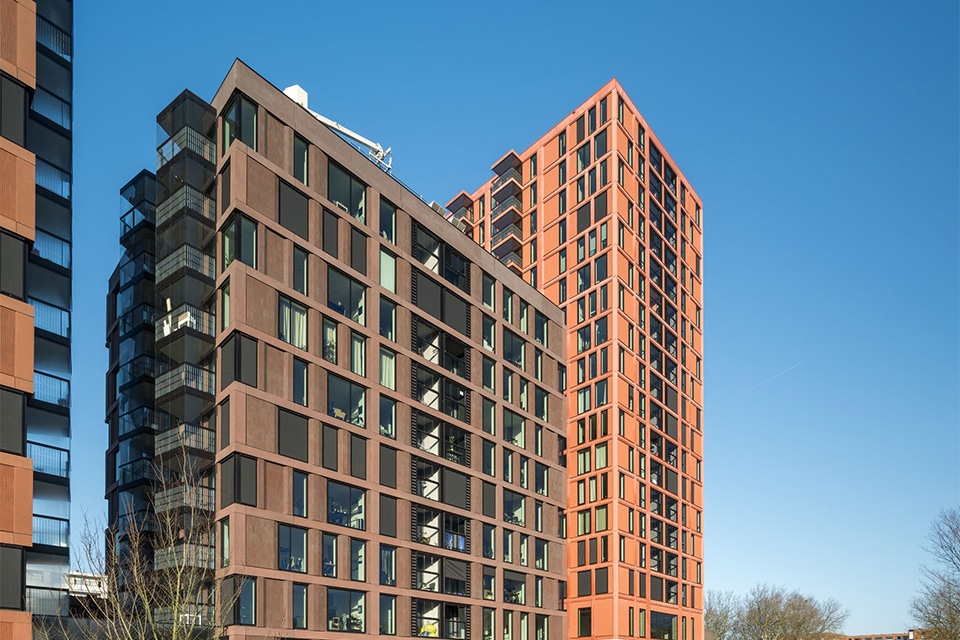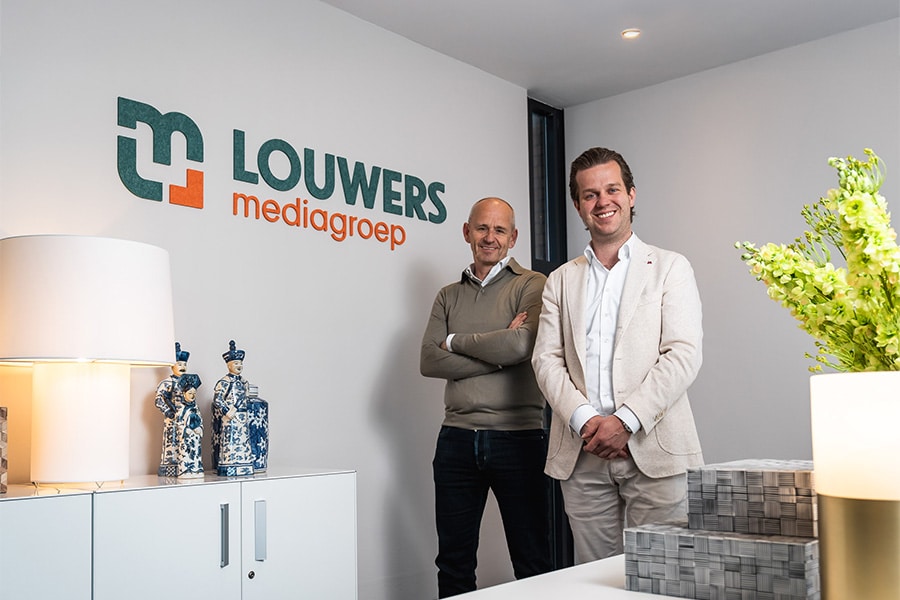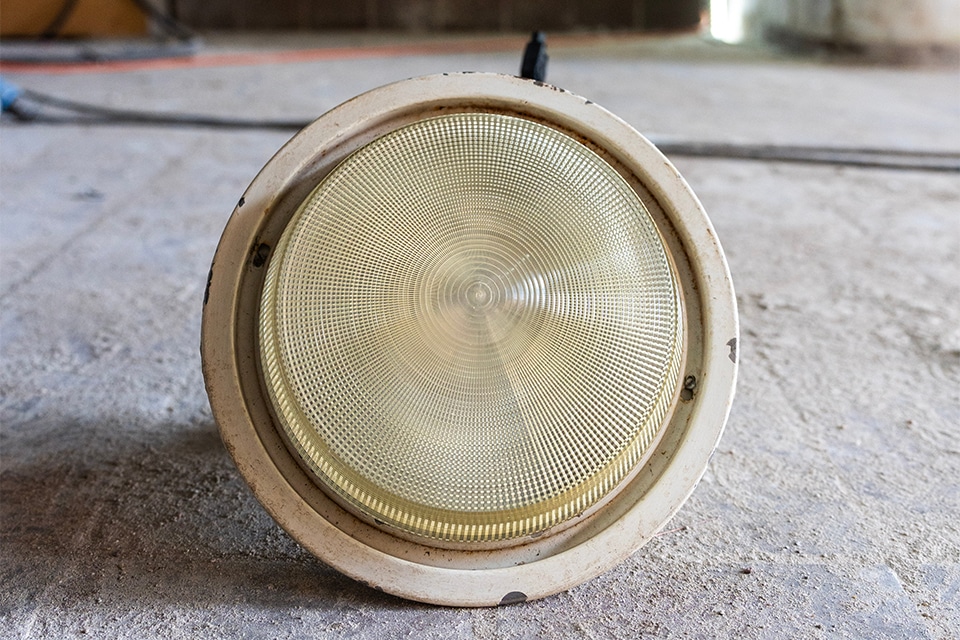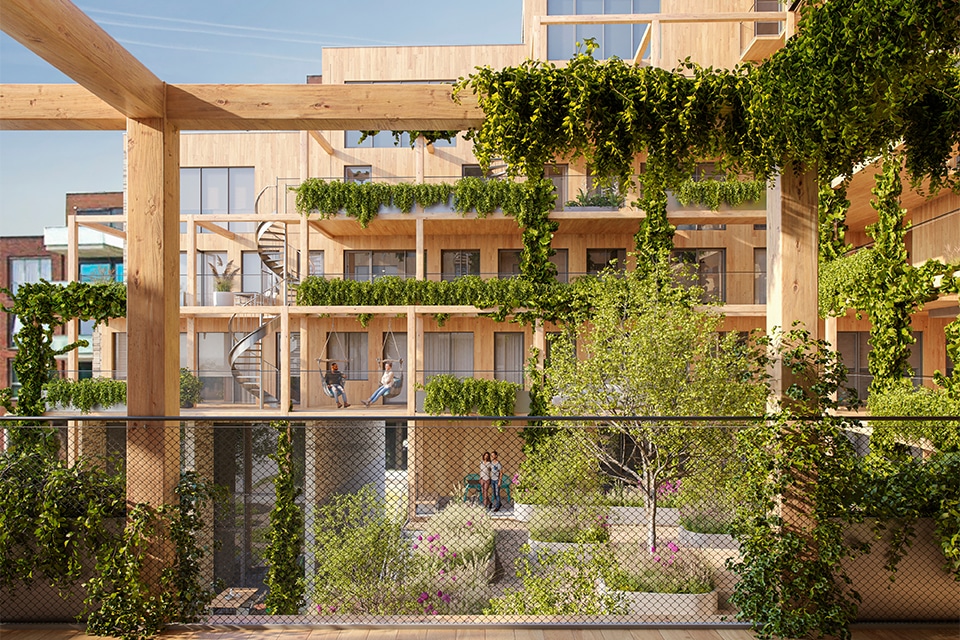
Construction organization tailored to unique transformation
At a high-visibility location along the A20 motorway, the new Porsche Centrum Rotterdam will be completed at the end of this year. FixPlan is carrying out the structural work on behalf of building owner Frame Vastgoed. In the building transformation, the construction and maintenance specialist is taking on the structural execution and coordination, up to and including wind and water-proofing. "Today's contractor is increasingly a manager of a construction process," said FixPlan general manager Dennis Noppen.
The existing building, located directly on the A20 motorway in the Spaanse Polder, had long been a landmark in Rotterdam-West: as the Mercedes showroom of importer John van Dijk. Delft-based cepezed, house architect of the car manufacturer, designed the new Porsche Centrum Rotterdam as a transformation project with preservation of the shell. Rough building contractor FixPlan is making the new building wind- and watertight; the installation or finishing contract parts of the transformation on Schuttevaerweg were taken on by HOMIJ Technische Installaties and To Build (total finishing).

Corporate Identity
"Porsche Centrum Rotterdam has a specific interpretation and strictly prescribed corporate identity," Noppen says of the project design. "Transformation while retaining the shell is not the easiest path anyway. Such an approach requires specialized parties throughout, also in the context of risk spreading. We operate in a construction team context and do what we do best: completely relieve the client in the shell phase. In fact, we are transforming the entire structure here: a dark building from the end of the 20th century has been fitted with an atrium and skylights, among other things." To achieve this, floor sections were removed and existing floors were structurally reinforced. The structure was also redesigned in steel.
Organization of structural work process
A summary: FixPlan carries out part of the demolition work, earthwork, site layout, sewerage suitability, concrete work, realization of the steel structures, adhesive reinforcement to strengthen the existing concrete floors, realization of completely new facades, installation of company doors and roof and wall cladding. In addition, FixPlan sets up the construction site facilities for all ancillary contractors. A new building section is being realized on the rear site, including a car wash. The organization of the entire shell construction process is thus in the hands of FixPlan. "For example, we also set up the chain park and provide a large part of the cranes for all sub- and ancillary contractors. Many larger construction companies have divested such activities in recent years; we are just right for it."

Completion
The Porsche Centrum Rotterdam is expected to be completed by the end of this year. In fact, there has been no transfer in time between ancillary contractors, says Noppen. "There are no partial handovers, after all, installers and finishers are already working in the building when we are still busy with the executive work. Only the final delivery counts. We have been lucky on this small construction site with the surroundings: land of 'neighbors' Van Mossel and KPN could be used for storage, part of the construction site equipment has been filled in on the GLS site. Organizing a construction project, especially in this kind of location, along the busy A20, is not to be underestimated. Today's contractor is increasingly a manager of a construction process."
- Client Frame Realty
- Tenant Pon Luxury Cars
- Architect cepezed
- Rough Construction FixPlan Construction & Maintenance
- Finish To Build
- Installations Homij Technical Installations
- Construction period 2019 - end of 2021
- Program approximately 16,500 m²



