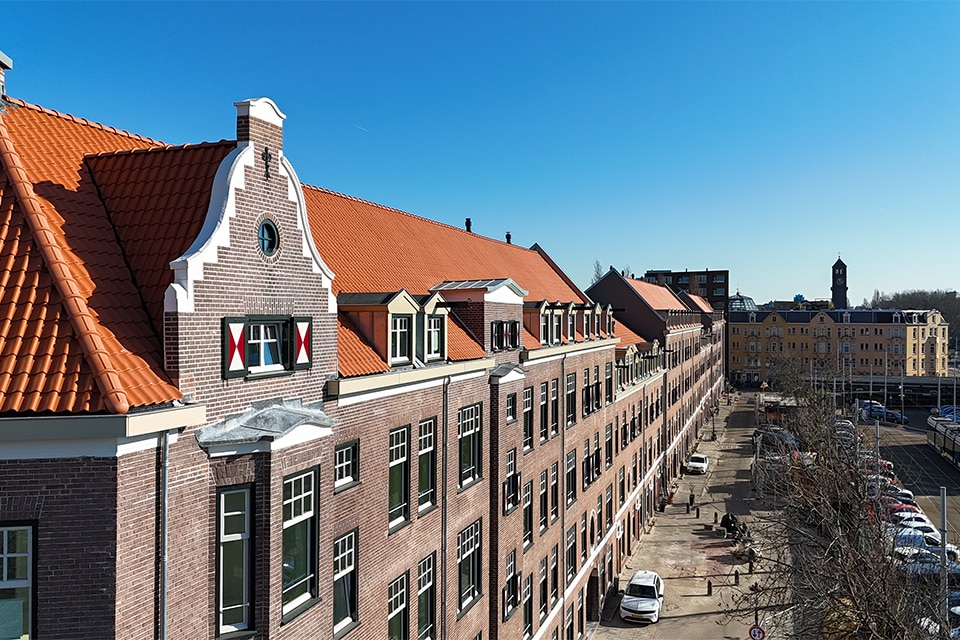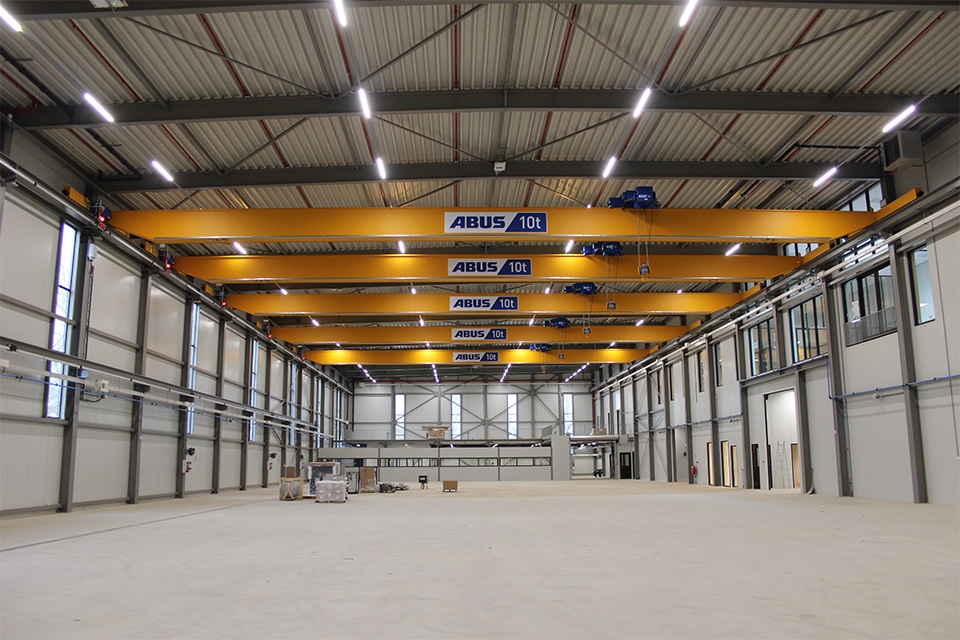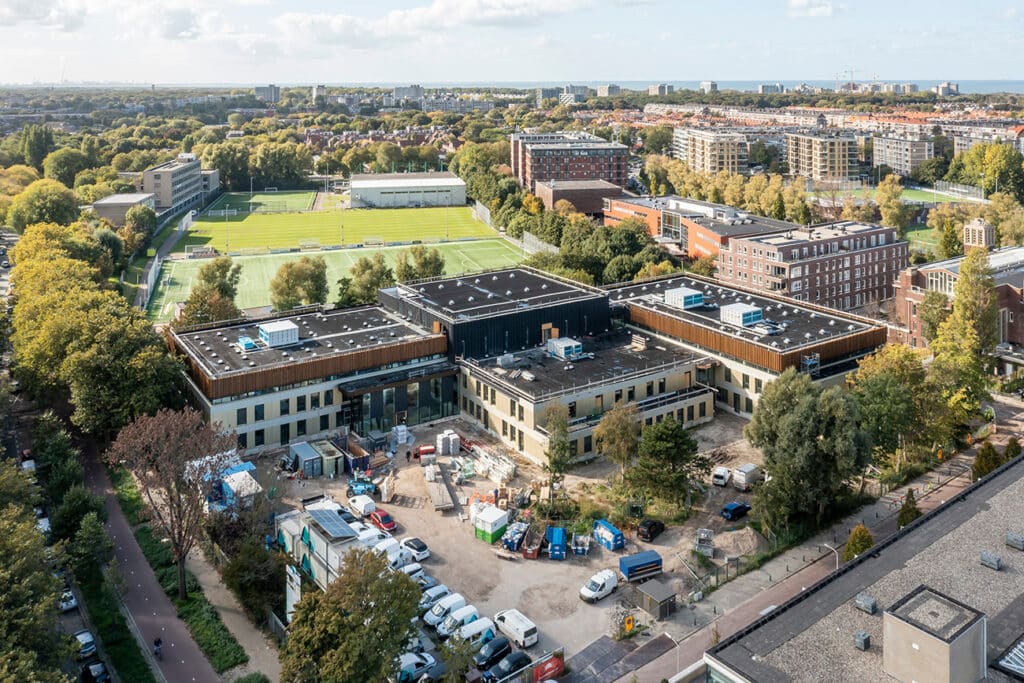
Built for the future: 3 schools, 3 gymnasiums and a daycare center in one
It was a long wait, but the Education Cluster on Donker Curtiusstraat in The Hague will finally be ready for use in mid-March 2023. The old school building has made way for a new educational building of 11,000 m2. A place where the YES college, Kindcentrum Aquamarijn and three gymnasiums come together. Gerben van der Glas, project manager of De Vries en Verburg Bouw, talks about this special and sustainable project.
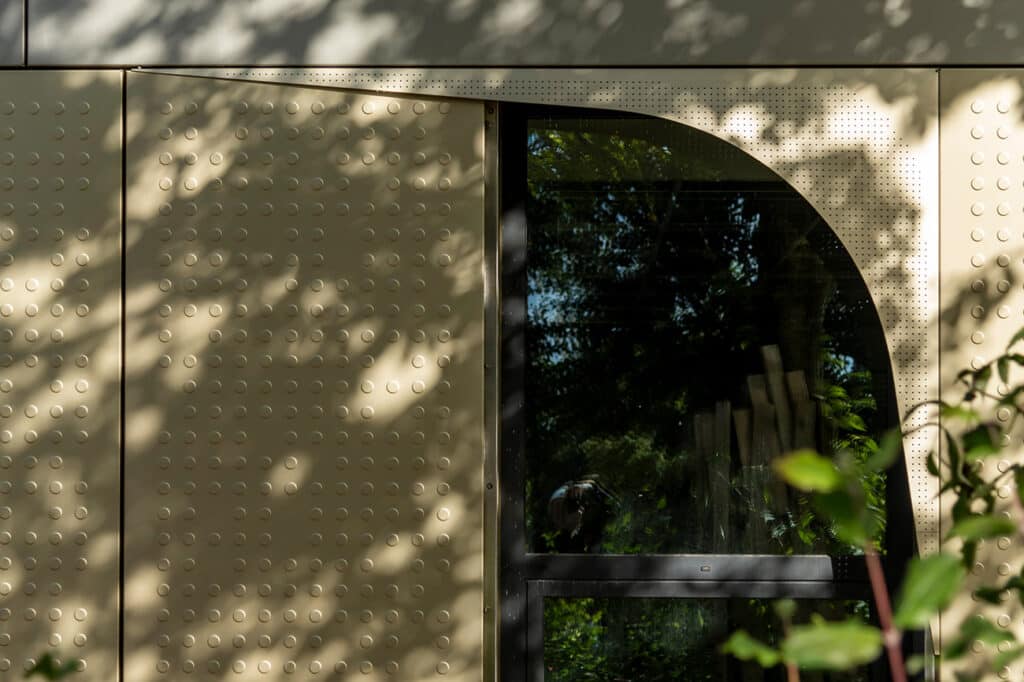
Not only did the surface area make the construction of Donker Curtius a challenge, the surroundings also required creativity. "There were many large, old trees surrounding the building. These had to be preserved as much as possible," says Van der Glas. "We measured the trees well and represented them on the drawings, so we knew exactly where they stood. By wrapping the trees with protective material, we were able to preserve most of them." The other trees were later replanted in another location.
Flexible building
Besides allowing old trees to remain, the education building is also future-oriented. Its construction takes into account future growth or shrinkage. "By using as few load-bearing walls as possible, it will soon be easy to rearrange or adapt the building if necessary." The building is designed so that the child center and high school can coexist and co-exist. In fact, there are extra-wide hallways and gymnasiums that can be used by everyone.
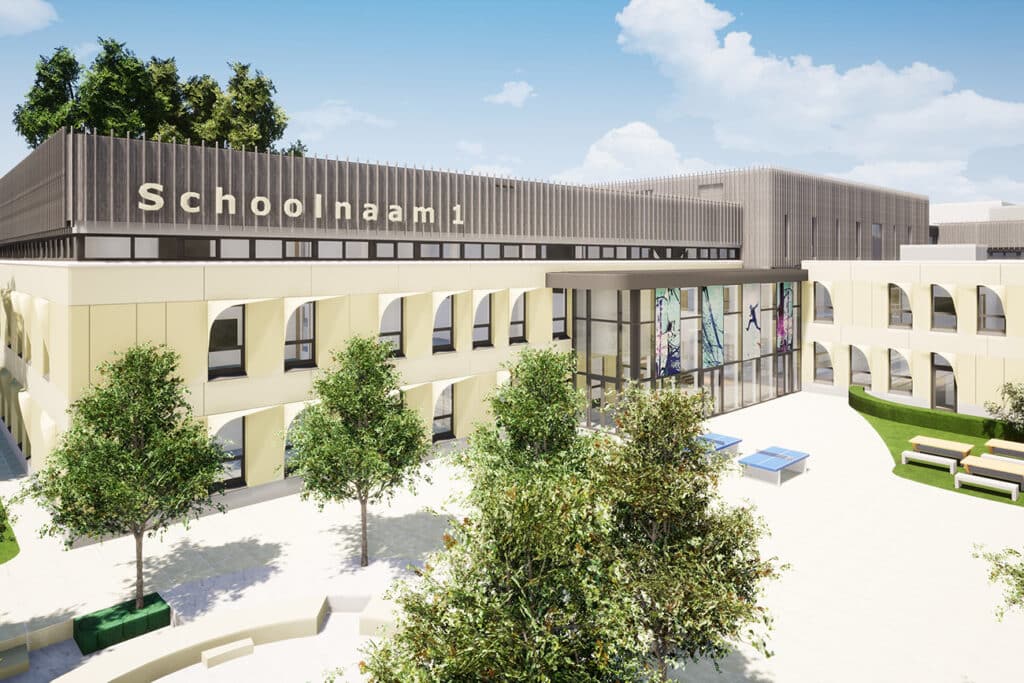
The building is also easily rearranged. "By removing a simple, movable wall, a standard classroom can be merged with the learning square. A large group can then gather here. This flexibility is built for the future." Because multiple functionalities come together in this building, spots become available in other locations around town. "In these places, other projects can then be realized. In this way, The Hague can continue to develop."
Protect from the sun
Construction also took into account a healthy indoor environment. "We have taken into account health aspects such as amount of daylight, fresh air, noise and temperature," he said. Noise pollution was countered by using cork. "The cork particles absorb sound, so you have less nuisance. These floors also require less maintenance and are recyclable, so sustainable." The entry of daylight has also been optimized, keeping the indoor climate constant. Roof lights (Solartubes) have been used, letting daylight in through the roof and keeping the heat out.
To protect the indoor environment, exterior modifications were also made. "Around the window frames, so-called 'eyelashes' have been placed. These sunshades sit on the sunny side of the window and thus block direct sunlight: only small holes allow light to partially pass through. We had not applied this before, but it is a good solution to the heat problem. You learn new things with every project," said Van der Glas.
- Client Lucas Education and Municipality of The Hague
- Architect Spring Architects i.c.w. ArchiTech Company as 'co-architect for facades and roofs'
- Constructor IMd Consulting Engineers
- Contractor De Vries and Verburg Construction
- Construction Management BBC Construction Management
- Plant and building physics consultant Merosch
- Civil infrastructure consultant Quadrant Engineers
- E-installer HIG Building Solutions
- W and S installer Easy Controls
- Construction period October 2021 - March 2023
