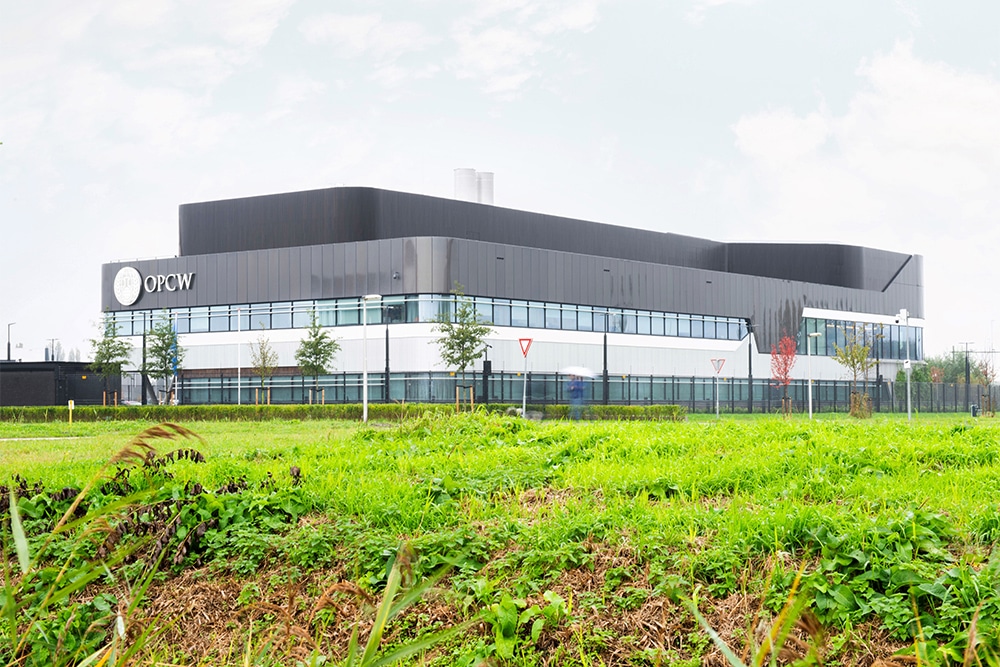
ChemTech Centre in Hoofddorp is ultramodern and super secure
At Business Park Heron in Pijnacker-Nootdorp, the Centre for Chemistry and Technology (also known as the ChemTech Centre) was officially opened by King Willem Alexander in May 2023. The new building for the Organization for the Prohibition of Chemical Weapons (OPCW) serves as an accredited center for research, analysis, training and education and is intended to enhance the OPCW's status as a world leader. The main goal of the OPCW is to prevent, prohibit, detect and destroy chemical weapons throughout the world.
The state-of-the-art and super-secure new building was designed by Ector Hoogstad Architects. The 5,700 m2 building includes a high-quality laboratory, offices, a training center and an Equipment Store. The functions are organized around a "heart" with flexible and multifunctional meeting rooms and presentation and cafeteria facilities for staff and visitors. As a result of the hybrid program and the shape of the plot, the building has an irregular appearance, emphasized by horizontal façade bands and a sophisticated cladding of wood, metal cladding and masonry. "A large strip of windows ensures transparency and sufficient daylight penetration," says Floris Buijs, project manager at Facédo. Commissioned by Dura Vermeer Bouw Zuid West, Facédo provided the engineering, delivery and assembly of over 663 m2 of aluminum curtain walls and frames. The facade specialist did not take any chances...
Far-reaching control and supervision
"The security of the ChemTech Centre is enormous," Buijs explains. "Partly for this reason, the engineering, work preparation, production and assembly of all facade parts were continuously monitored. Also with regard to our curtain walls and window frames. We had to continuously demonstrate that we were working in accordance with the attestation reports and Declaration of Performance (DoP) reports of system house Schüco and our glass supplier. Not only on paper, but also during production and assembly. Pelsuma Construction Supervision visited our factory and the construction site several times to check production and assembly in accordance with the attestation and DoP reports. Several checks also took place on the job by Smits van Burgst Security, during which, for example, measurements were taken on the glass."
Special shape
Because of the special shape of the building, curved windows were provided in several places, with a radius of 3 meters. "We also engineered and supplied various shaped windows, as well as rolled profiles and water stops," Buijs says. "The curtain wall at the entrance - which extends from ground level to the second floor - was also used to support the wind load of the masonry. This required careful engineering and calculation. All around, support structures were included in the curtain walls at various positions for the purpose of the horizontal aluminum slats."
The curtain walls are constructed with a Schüco FWS 60 curtain wall system with 60 mm wide studs, Buijs concludes. "Schüco AWS and Schüco AWS 75.SI were chosen for the doors and frames. All curtain walls, frames and glass have a Uwindow of ≤ 1.2 W/m2K. In addition, a maximum test pressure of 220 Pa was achieved, which also ensures air permeability and water tightness."
- Client OPCW
- Architect Ector Hoogstad Architects
- Contractor Dura Vermeer Construction South West
- Frame systems Facédo B.V.




