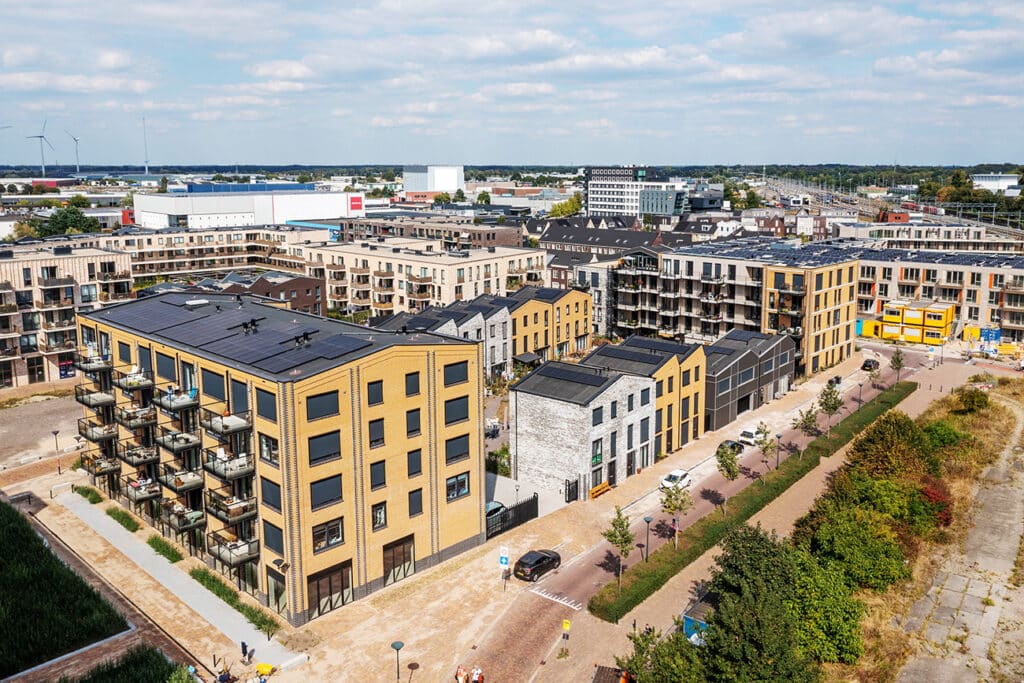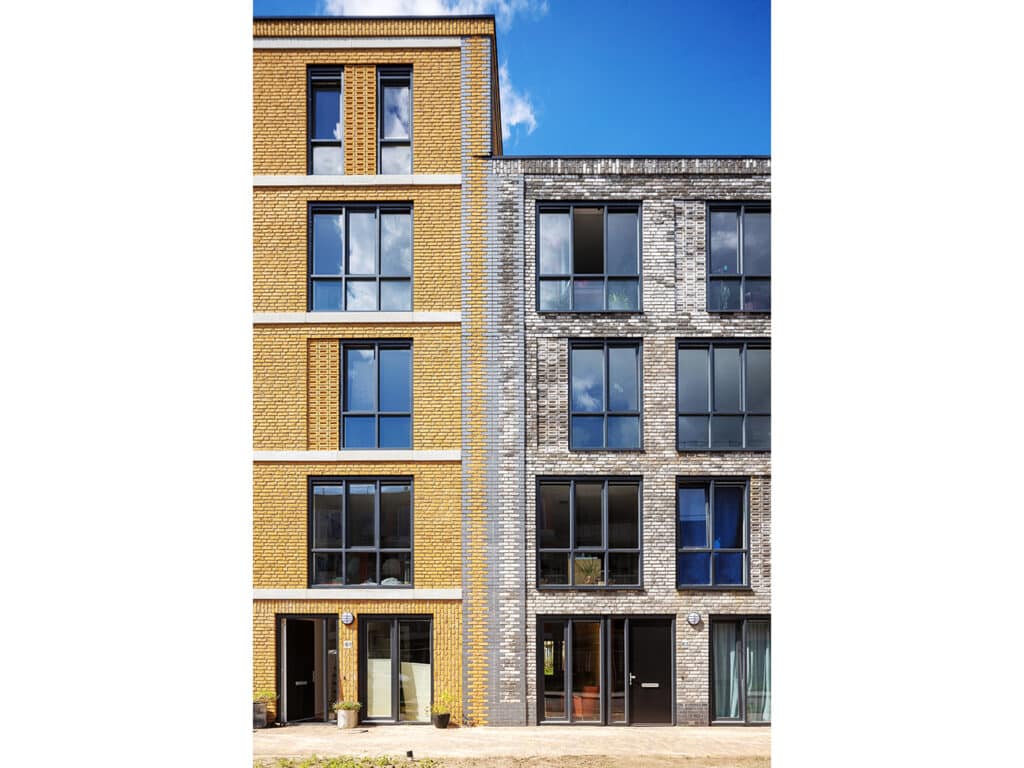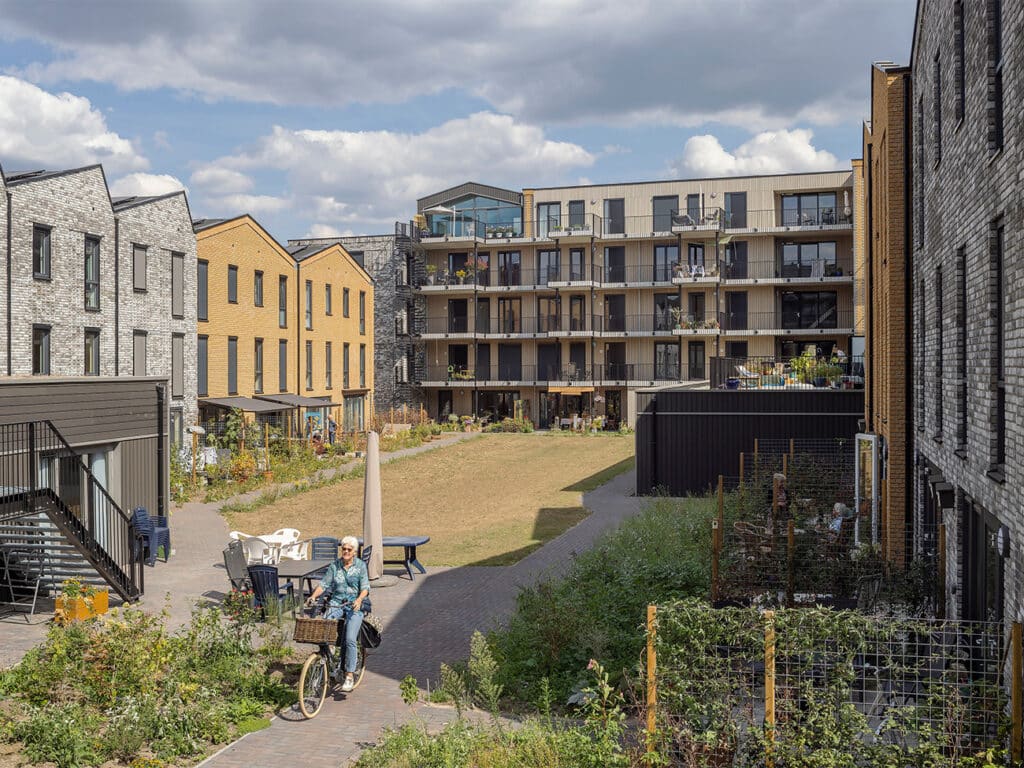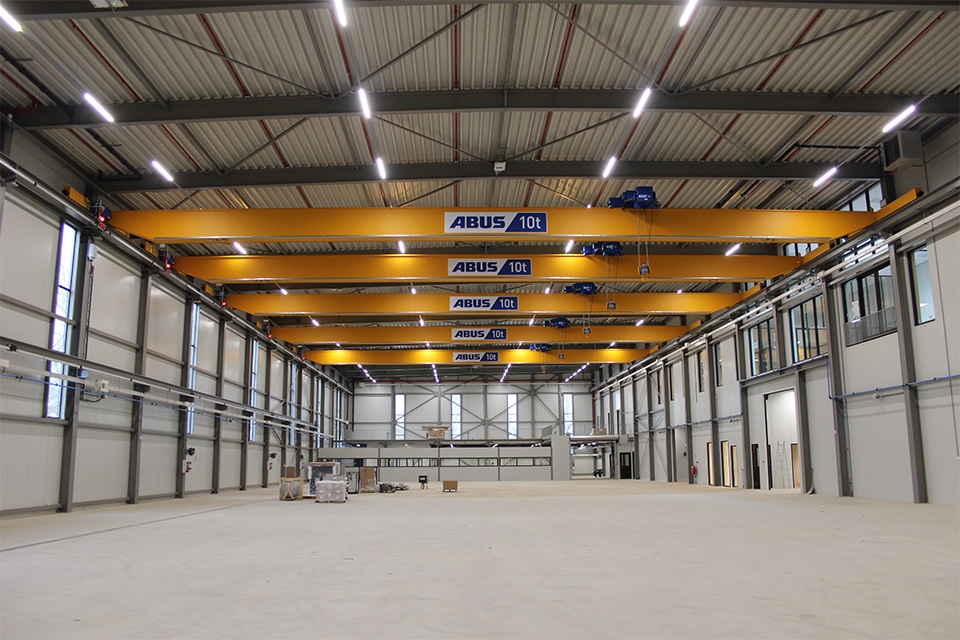
Communal living at a court
Elderly housing with courtyard and common area
Van Veen Architects designed the Hof van Zutphen project: two apartment blocks with 38 homes for the elderly, a community center and thirteen ground-level single-family homes. "It turned out to be a beautiful project, an asset to Zutphen," says Van Veen.
The Hof van Zutphen was developed in collective commissioning and the design process was done in consultation with the future residents. "Several years ago I was approached by a housing group that wanted to grow old together. It was assigned an A-location behind the train station, within walking distance of the center, by the developing party of Noorderhaven (Heijmans in cooperation with KCAP as urban design firm). The Knarrenhof Foundation financed the project," says architect Evelien van Veen.
First, the wishes of the future residents were inventoried. Van Veen: "The garden had to become the central point of the project and they wanted a common community space. That became the Hofhuis.In addition, the design had to fit within the atmosphere and image quality plan of the area, which consists mainly of old warehouses." And so they researched what materials and look would fit this line. "A warehouse has a tough look. That's also in, for example, the use of a larger size brick, as I saw when I was in Liverpool. There they use a hard, black moulded brick, also for the water layers and vulnerable corners. We applied that here as well."

Difficult urban planning task
The residents' wishes for their future home varied. Some of them wanted a ground-level home with a little private garden adjacent to the central courtyard garden. Another part opted for an apartment. The desired number of square meters was also different for everyone, and some people wanted a roof terrace. "To meet all wishes, we finally chose a gallery solution, which can also be used as a terrace. It was quite a difficult urban planning task." Since the target group is elderly, there was more need for a garden than for parking spaces. It was therefore agreed with the municipality to limit the number of parking spaces. However, a spot was designated where additional parking could possibly be created in the future.
"In addition to the courtyard garden, the common area of the Court House is the focal point. The space is large and high and the residents have decorated it themselves. For example, painting classes are organized here. Although it's square footage that weighs down on construction costs, a space like this is very important in this kind of senior housing project. It entices people to stay active. This improves their well-being and strengthens the feeling of being there for each other together. So it contributes to healthy aging."

Example for the rest of the Netherlands
Extra-large and large windows were chosen in the design of the project. All buildings have their own look, including the use of different brick colors, brick dressings and roof shapes and the application of special bricks at the corners. Van Veen: "I was present at the official opening of the Hofhuis and the residents indicated that they were really happy with the result, the quality appearance and the fact that each house is unique. It has also become a beautiful project and an asset to Zutphen. I hope it will become an example for the rest of the Netherlands. After all, living at a court is the future for the elderly."
Maintenance-free and circular facade system
Fire resistance class B due to mineral salts
Facade specialist LJ Solutions supplied 800 m2 of the NeoLife Cover and Neolife Deck facade system for all the decking at the Court of Zutphen. "The panels can be completely reused or recycled over time," says LJ Solutions.
Text | Ramona Kezer
LJ Solutions consists of two departments: LJ Innovate is focused on preventing damage to facades with targeted products for exterior wall insulation and to overcome condensation and moisture problems. LJ Cladding provides sustainable facade solutions. Owner Roel Tromp of LJ Solutions: "We always work with respect for nature and the environment. Our products are produced sustainably in Europe, from European raw materials and with as little environmental damage as possible. We are no box shoppers, with us knowledge sharing and the relationship with our customers are paramount."
Pure natural product
For this project, LJ Solutions was approached by Nikkels construction company to help think about the sustainability, construction and fire safety of the facade. "We discussed all the wishes and requirements in the preliminary process and ended up with NeoLife Cover. This is a maintenance-free facade panel made of natural wood composite based on wood fibers. It works less and is stronger than other wood composites. In addition, those often contain a lot of plasticizers, so you can't upcycle them. Our panels are circular: over time you can reuse or recycle them completely. For fire resistance, mineral salts are added to the product. Thus we achieve fire class B, the highest achievable fire class with wood composite." LJ Solutions does not assemble the system itself, but this is performed by an assembly partner, in this case VM Geveltechniek. Tromp is very satisfied with the project. "We had pleasant cooperation with both the architect, general contractor and installation partner."
- Client Knarrenhof Foundation
- Architect Van Veen Architects bv
- Urban KCAP
- Main contractor Nikkels BV




