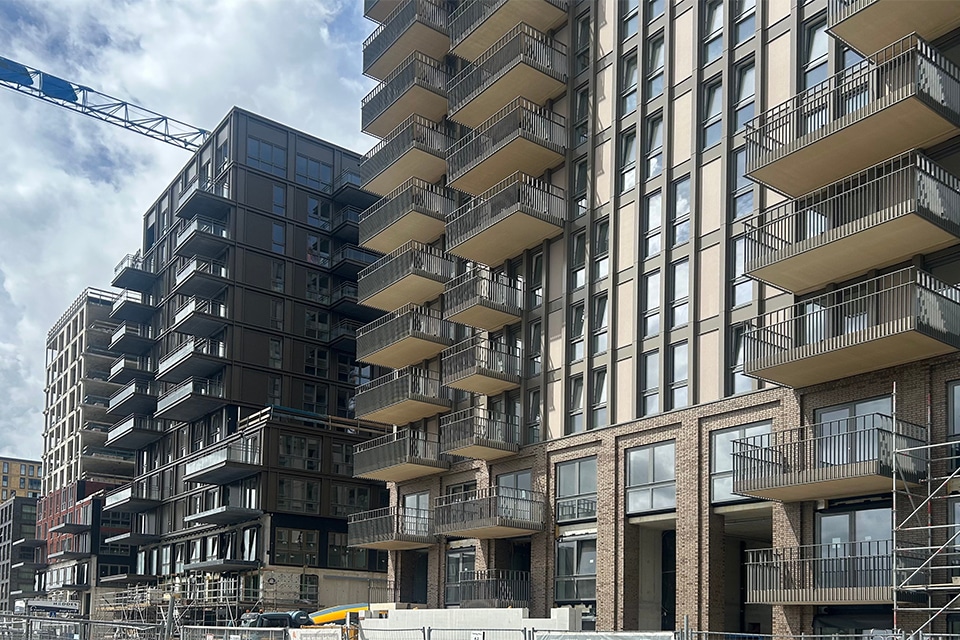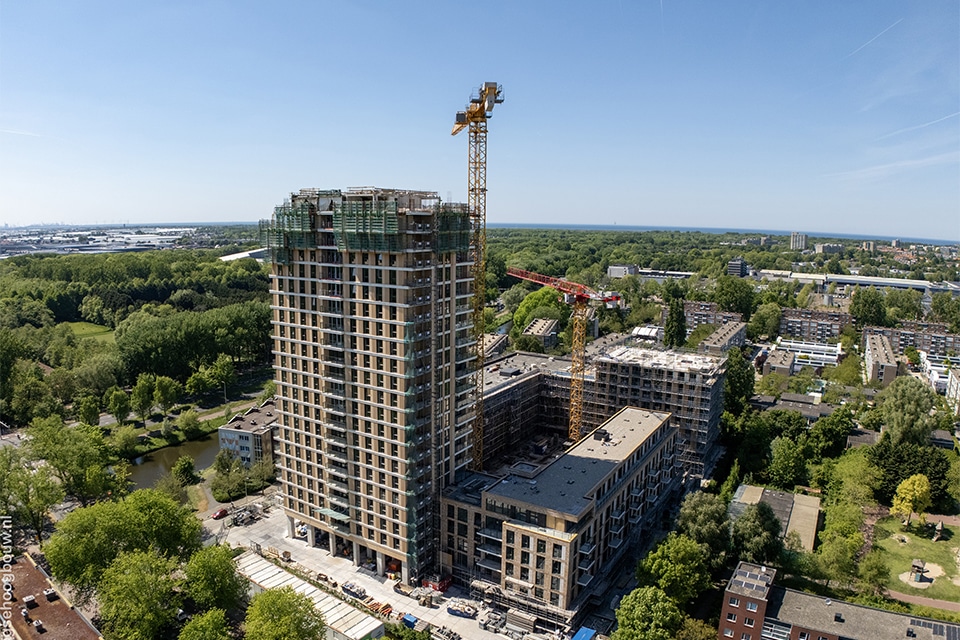
Complex university library becomes eye-catcher in Amsterdam
The construction of the new library of the University of Amsterdam (UvA) is complicated to say the least. Not only does it involve a very old building located in the center of Amsterdam, the new section has an innovative construction. Moreover, there will be a completely new basement under the monumental building.
Previously the Binnengast Hospital was located here. The buildings of the former Second Surgical Clinic and the Nurse's House are connected by new construction: an atrium with an ingenious glass roof. Learning, research and work are the focus of the library, which will house a seven-kilometer collection. There is also an extensive digital collection. There will be space for reading, studying and working, for attending lectures and for giving lectures.

BINX Smartility not only takes on the role of general contractor, but also does the installation engineering. The project requires more energy than anticipated beforehand, admits Remco Balvert, innovation manager at the building installation company. "We encountered a lot of surprises, especially during the engineering phase. In that, we spent a lot of time. For example, we had to make separate auxiliary constructions because structural interventions were needed."
Preserving old elements
"To begin with, the buildings were completely gutted," Balvert continues. "We had to do additional stripping to map the cracking. Then everything will be finished neatly again. The steel beams will be renewed, there will be new installations and the building will be additionally insulated." To bring the historic buildings up to today's standards, they will be all-electric with a WKO system with wells. Rainwater will be collected for flushing the toilets, and sedum and PV panels will be installed on the roofs.

As many old elements as possible will be preserved. For example, the ceilings in the corridors are kept as narrow as possible so that the arched floors remain visible. Colors from the past are also returning to the building. For example, a historical color study was done which revealed that shades of green were previously used. That color is now used for the window frames.
New atrium
The outdoor section between the two buildings will be a light and high atrium, connecting the old sections. The canopy consists of a tree whose branches fan out over the new section. To get this behemoth in place, the design was first put into BIM models and pre-assembled at Buiting Machinebouw en Staalconstructie after production. "It will be placed with a space scaffold at a height of 26 meters. The canopy is built on top of that. When it is welded off, the scaffolding can be taken out from under it. In total, the canopy weighs about 160 tons kg," Balvert said.

Surroundings
As if the monumental nature of the project, the ingenious new building and the sub-basement are not enough, there is another challenge involved in the project: the location. The new library will be in the center of Amsterdam, where many people live and buildings are close together. Of the transport, 95% is done by water. Intensive consultation with local residents is taking place, and work is not allowed to start until 8 a.m. to avoid noise pollution. Balvert: "The project is large and complex, which is what makes it beautiful and unique. The restoration is being done while preserving the monument. It really will be incredibly beautiful."
- Client University of Amsterdam
- Architects MVSA Architects and Architectural Firm J. van Stigt
- Main contractor and installation engineering BINX Smartility
- Basement and foundation Van Hattum and Blankevoort
- Measurement and control technology MenRtech
- Bronze facade Nedcam Solutions
- Steel Construction Buiting Machinery and Steel Construction
- Construction period summer 2021 - early 2024
- BVO 14.970 m2




