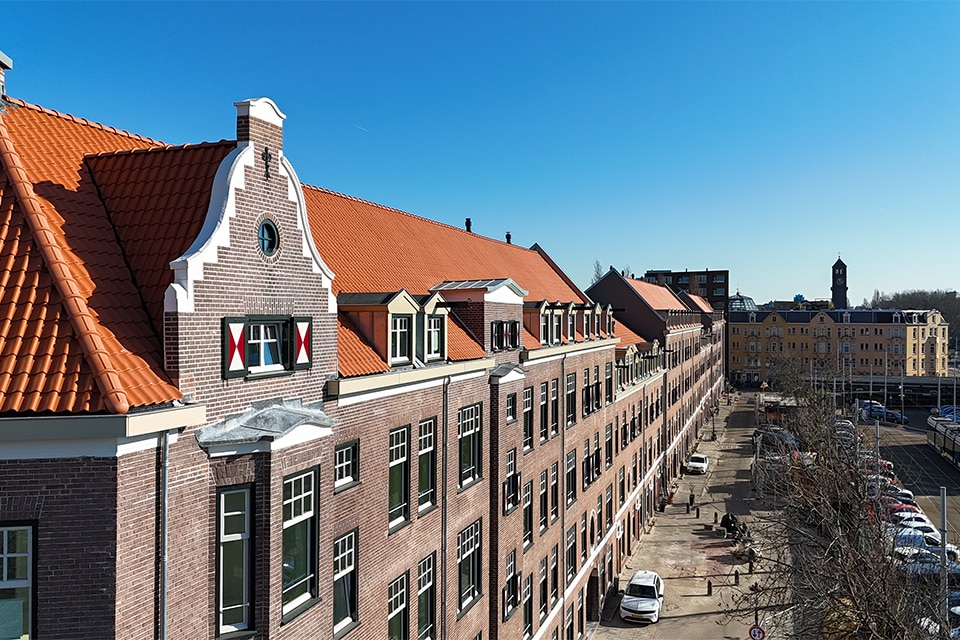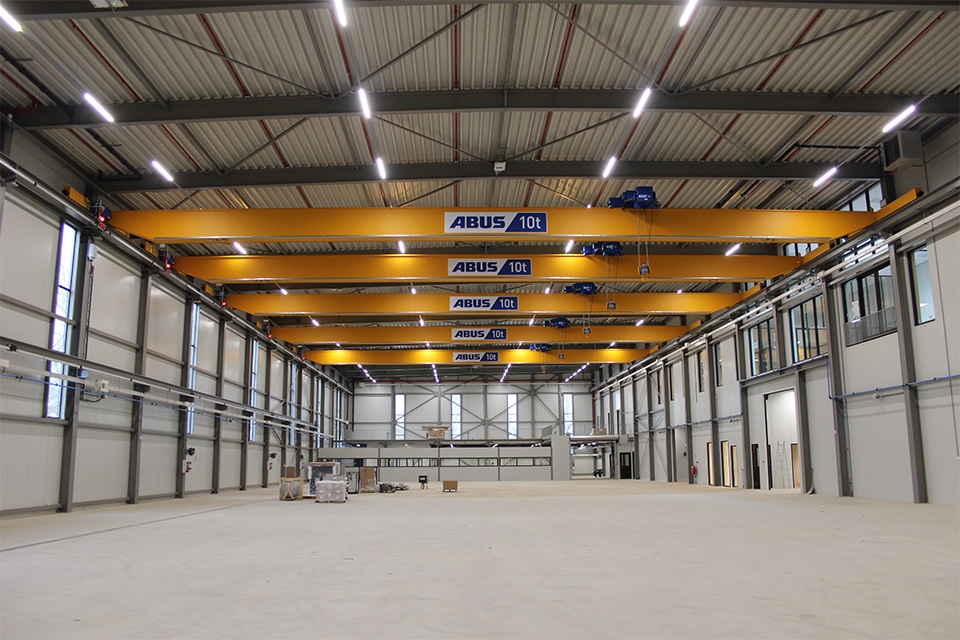
Complicated constructions and proliferation of space
A neighborhood upon a neighborhood
The OKU House on Koningin Wilhelminaplein in Amsterdam-West will have 324 rental units. Not one of these homes is ground-level. One part will be built above the existing Fashion House, with the supporting columns running right through the Fashion House. The other part will be placed on W columns, so that it seems to float between the Fashion House and the adjacent Berghaus.
The housing in the OKU House is part of the total redevelopment of the area around the World Fashion Centre. By linking different parts of the area with the construction of a bridge, a publicly accessible square and a parking garage accessible to everyone, the area will become a lively place for residents, employees and visitors. Various meeting places will be created by adding lots of greenery and jetties
to water.
Real estate developer Boelens de Gruyter has sold the plan to realization to housing corporation Stadgenoot, Syntrus Achmea and De Ranitz B.V. on behalf of Pensioenfonds van de Metalektro (PME). Dura Vermeer Bouw Midden West is building 112 social rental homes for Stadgenoot; 108 medium- and free-sector rental homes, 104 free-sector apartments and a two-story parking garage for Syntrus Achmea on behalf of PME, as well as the commercial spaces for De Ranitz B.V. "It's a challenging construction," Erwin Joustra, construction site manager of Dura Vermeer Bouw Midden West, can tell immediately. "We are building a 'neighborhood on a neighborhood,' so to speak. This makes it possible to add more living space to the scarce space."

Weeding out space
As great as the construction challenges are, the biggest challenge is the logistics combined with the large structures. A construction road has been built on one side for the supply of cranes and other equipment; on the other side is a ditch. At the rear, a narrow strip has been set up as a construction site, and at the front a piece of sidewalk has been added to the building site to gain some more space. Still, columns sixteen meters long and one meter in diameter must be brought in. "It will require heavy cranes to maneuver these big guys to their place," he said.
Working safely
To avoid risks, everything was drawn out on a site drawing. Based on this, all situations were considered in advance. How and when can materials be brought in? When can hoisting take place? Joustra: "In the first five floors, construction is done with in situ concrete, where the concrete is poured on site in the formwork. In the floors above, precast concrete elements are used. Both construction methods require a lot of materials to be brought in but require fewer logistical movements." The combination of construction methods saves concrete and reinforcement.
Steel box floor
The biggest movement is the supply of the steel structure for the wings and columns. The box floor is constructed from rectangular steel elements 1 to 1.2 meters high, which are coupled and welded in place. The built-up box floor rests on large steel columns and forms the foundation at a height of 16 meters for the fifth through tenth floors.

High construction rate
The 112 housing units for Stadgenoot are scheduled for completion in December 2023. Completion of the rest of the building including the parking garage is scheduled for May 2024. "This is a real challenge. Add to that the narrow streets and you realize that there are many factors that can cause delays. But so far everything is on schedule."
Environmental Communication
"The logistics activities require a broad approach to the surrounding area. How can we inform local residents as well as possible about our work and how can we, for example, arrange our construction sites so that it does not affect their accessibility? The surrounding area is kept well informed about the progress. In addition to our clients, we pass on information through various means of communication such as a ConstructionApp and a newsletter. In general, the information evokes positive reactions as well as curiosity. In the latter case, our people enjoy answering the questions. In addition, we keep more grip and control on the progress. A real win-win situation," said Joustra.
- Principals Stadgenoot, Syntrus Achmea/PME and De Ranitz B.V., Amsterdam
- Architecture firm KCAP Architects&Planners, Rotterdam
- Constructor Van Rossum Consulting Engineers, Amsterdam
- Contractor Dura Vermeer Bouw Midden West, Cruquius
- Construction period August 2021 - May 2024




