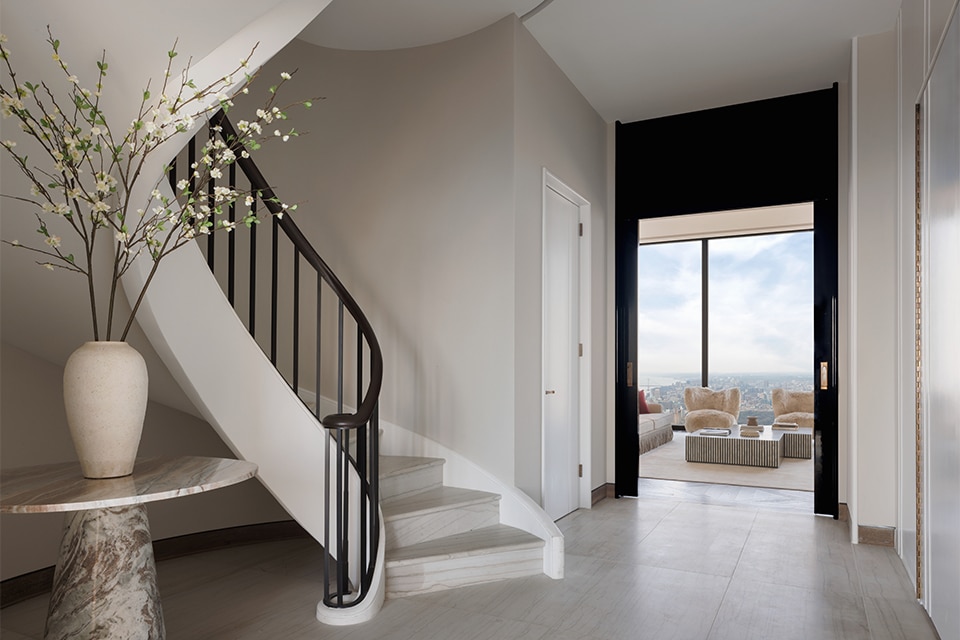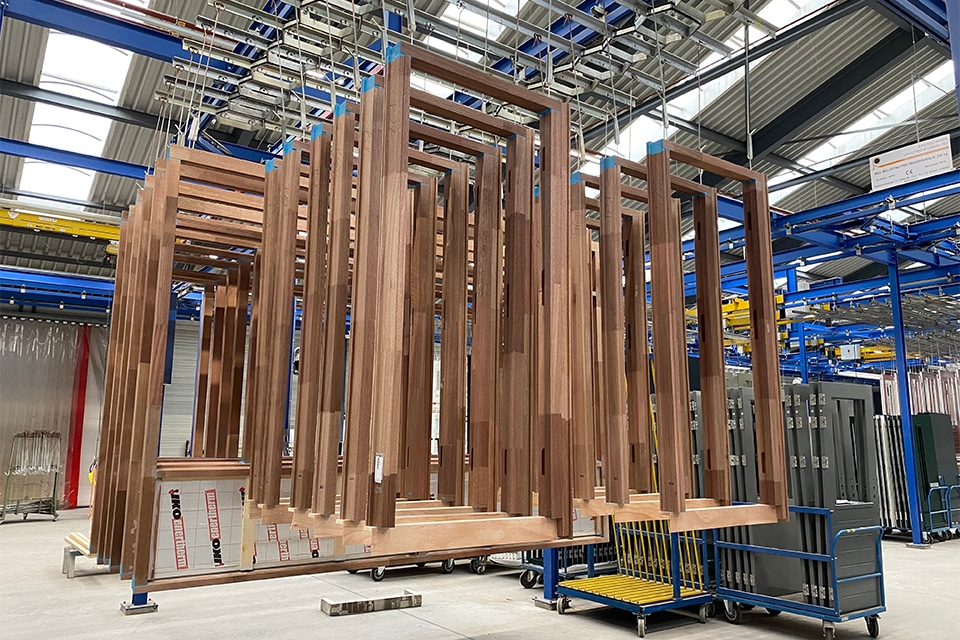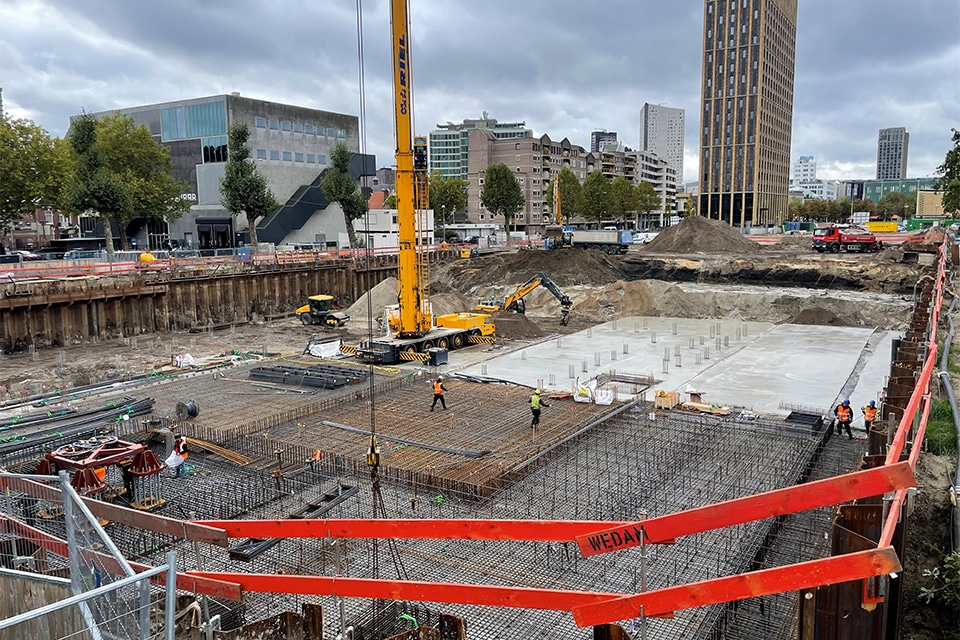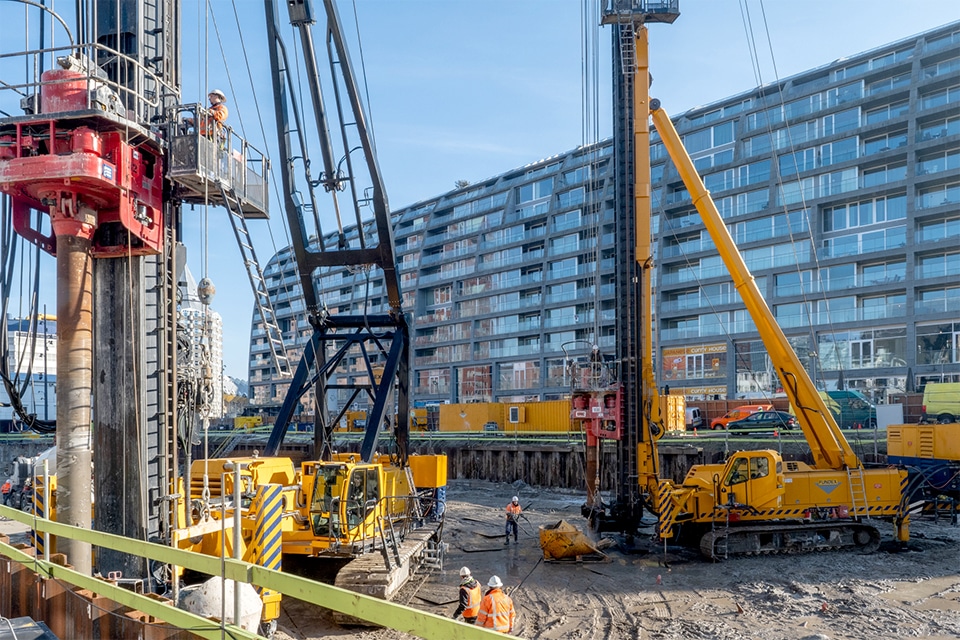
Construction with cast-in-place concrete: 'For the cantilever part, this was a challenge'
Just a little longer and the new Joint Research Center in Middelburg will be ready to give a boost to technical higher and scientific research and education. The futuristic building is part of Campus Zeeland and equipped with the research facilities that should lead to the answers to major contemporary issues such as resisting rising sea levels.

Bouwbedrijf Schrijver is the executing and coordinating party for the new construction of the Joint Research Center Zeeland (JRCZ) in Middelburg. It scored highly in four European tenders, namely for casco, outer shell, floors and finishing. Currently, the construction of the five-story JRCZ is in the completion stage.

Limited space
The new JRCZ is located on a busy access road to Middelburg, and that has implications for construction company Schrijver. The plot is enclosed and space around the building under construction is limited. For this reason, the construction company chooses to deploy a tower crane and the logistics - in the context of safety - are carefully planned. Risky work takes place between 9 p.m. and 6 a.m.
Support structure
The structure of the building is built with cast-in-place concrete. Walls and columns are shuttered and then poured. The weight-saving floors with the cantilevers are first underpinned. The cantilever on the north-east façade is supported with a lattice truss. Peter Ventevogel, work planner and project leader of construction company Schrijver: "The latter was quite a challenge. We installed the trusses during night hours, combined with detour on the busy access roads."

A dynamic outer shell
The outer shell from the second floor up is realized by construction company Schrijver with large HSB elements, with the emphasis on "large. "The dimensions were immense. In addition, the elements were fitted with frames and glass. Only under relatively ideal conditions could the elements be assembled with great precision. Another challenge was mounting the 50×50 cm Trespa cladding, to be mounted in an alternating pattern of gloss and matte."

Aligning with each other
Right now the interior walls are being installed and the layout of the rooms is being determined. Construction company Schrijver is working closely with the installers in this process. "Interior walls, fire partitions, large ducts, cables and pipes must be carefully coordinated. Here we are reaping the benefits of preparation in BIM, which meant that both the architect and installers were involved in the project from the very first moment. An additional challenge is the lack of a suspended ceiling, which leaves the pipes and cables in plain sight. This sets the bar high and cables, pipes and connections must form an orderly whole."

Growth ambition
Just a few months before completion, Ventevogel speaks of a beautiful, challenging project. "JRCZ is a prestigious project that, as a contractor, you like to attach your name to. In the future, we would like to add more projects like this to our order portfolio."





