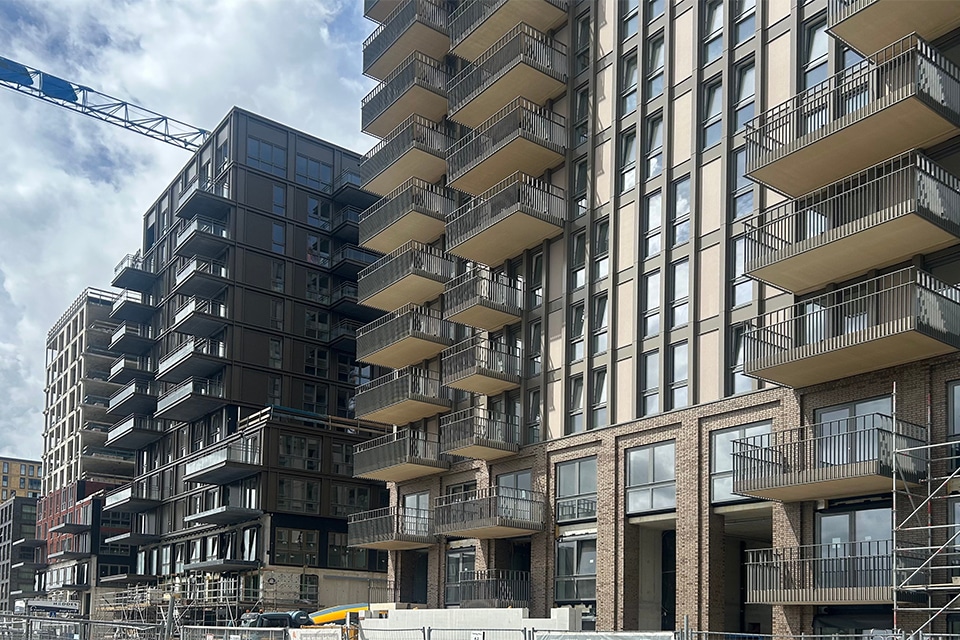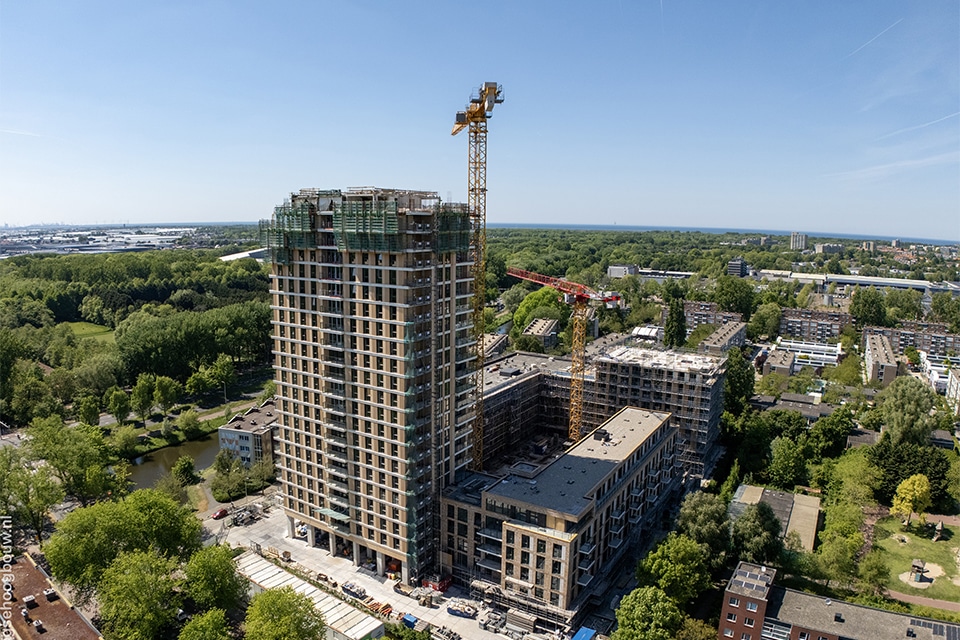
Custom design, product selection and assembly
Manufacturer of folding walls and sliding doors Solarlux can fully apply its vision of buildings of the future in Valley - an architectural icon with high demands in all respects. For the realization of the special high-rise apartments, Solarlux developed customized concepts with a high level of comfort, for building partners and residents.
In Valley's case, the requirements were so high that architect MVRDV itself preferred Solarlux. "Developers choose a high-end product with Solarlux, and all variables and choices are best determined in the earliest design phase," said sales manager André Jansen. "We can advise the architect in everything regarding final product and customization. As construction partners, we have always been critical of each other over the course of this project. In the quotation phase about the product choices and in the final assembly when it comes to minimum tolerances. Ultimately, with such a prestigious building, you want all the finishing touches to be in place; that you look up together and say: wow."

Integrated facade construction
High requirements with regard to thermal insulation, ventilation, soundproofing, architecture and user comfort are almost always requested in combination in high-rise apartments on the Zuidas; especially in the case of Valley, which is designed as a rocky landscape with valleys. Jansen: "We test our folding walls and sliding doors excessively on all aspects. For the Valley apartments, we developed unique folding wall concepts with very high wind and water tightness. This project includes a large number of specials. On the outside of the complex, for example, 23 Solarlux Highline insulated folding doors were installed with cleaning fittings. This allows the resident to clean the exterior from the inside. Uniquely, these folding doors are equipped with folding corners."
Collaborative ability
For the inside of the complex, the stepped terrace facades at the location of the flower boxes and the glass curtain wall by Blitta, Solarlux supplied 47 SL25 Modular type sliding-twist systems. The assembly logistics were coordinated with the profile systems of facade builder Blitta. First, an aluminum frame was assembled, in which the turn-and-slide windows are fixed. The facades in the area of the flower boxes/terraces were then finished with a natural stone surround. Finally, 3 more Solarlux folding walls were installed in the building plinth. "A particularly high level of customization was applied in this project, including in the assembly process. The elements were delivered prefabricated as much as possible and hoisted in as a whole. Clients demand collaborative ability and get it from Solarlux, very early in the process and in the right place - in the design phase, in the product selection and during assembly."




