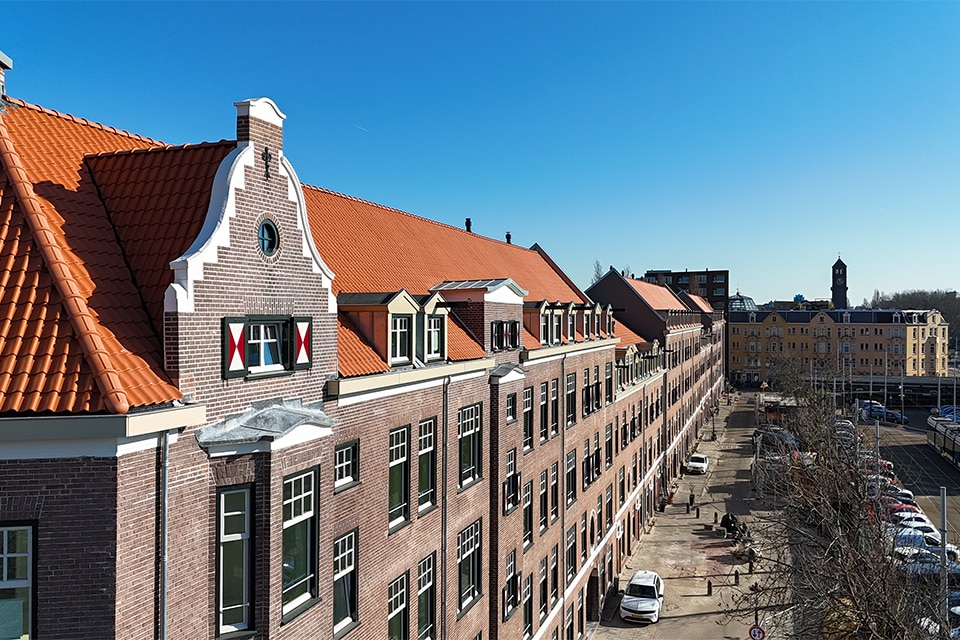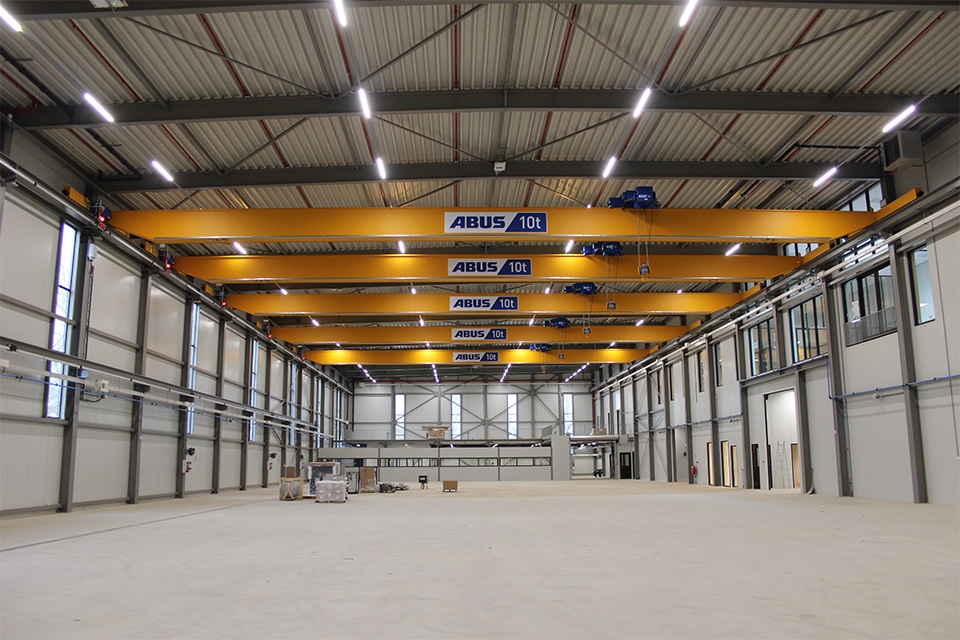
Durable, energy efficient and 100% airtight
NewCold's new freezing facility in Corby (UK)
The first pallets were recently unloaded at NewCold's new freezing facility in Corby, UK. On a 23-acre plot, main contractor B-Built has constructed a new and state-of-the-art high bay warehouse, an operational "low bay" and an office building.

For fourteen years, B-Built has been the Design & Build specialist for the refrigerated and freezer storage sector. Both in the Netherlands and abroad. More than thirty employees design and realize high-quality tailor-made concepts, regardless of the nature, size and/or location of the project. Here functionality, sustainability and logistical efficiency are paramount. "Since our start, we have designed and realized more than 800,000 temperature-controlled pallet storage locations, with more than 6 million cubic meters of construction volume and fully supporting our clients' business processes," says Willie Lievense, Project Manager at B-Built. "In this process, clients are relieved of all their worries from A to Z. That this working method is appreciated is proven by the many clients who keep returning to us."

A WORK FOR SPECIALISTS
One of these repeat customers is NewCold, a global logistics provider in temperature-controlled storage and distribution with cold stores in Europe, USA and Australia. "The first contacts between B-Built and NewCold date back to 2012," says Lievense. "Over the past ten years we have had the opportunity to realize several freezer warehouses in Wakefield (UK) and Montauban (France), and we are currently busy in Rheine (Germany) and Corby (UK)." Whereas in other projects B-Built was involved from a very early design stage, in Corby the aesthetic design was already complete, he says. "We then translated this design by architect Ashton Smith Associates and Aecom into a feasible and doable project for implementation." This included an explicit focus on sustainability, energy efficiency and airtightness. But also to the desired BREEAM qualification ('Very Good'). "The materials, connections and detailing of, among other things, the high-rise warehouse were chosen in such a way as to create a 100% airtight box. A box in which the desired low temperatures can be secured with as little effort and energy consumption as possible, without the risk of leaks and energy losses. Making this possible requires specialist knowledge. Not for nothing are we the specialist for the cold and freezer storage sector."
HIGH INSULATION VALUE
As general contractor, B-Built is responsible for the complete realization of the new building. From earthwork to hardware, Lievense says. The new building will be realized in two phases. "The most important part of the new building is a fully automated and modern equipped high-rise warehouse 115 meters long, 85 meters wide and 40 meters high, with a concrete foundation with a thick and insulated concrete floor." The temperature in the high-rise warehouse is continuously maintained at -24°C. "To prevent permafrost (frozen ground), the thick concrete floor is heated at the bottom." Lievense explains that the concrete floor has two parts for this purpose. "At the base is a concrete subfloor, topped by a layer of very high-quality insulation. On top of this is a second concrete floor. The lower concrete floor is fitted with underfloor heating, while on the upper floor is NewCold's fully automated pallet system. Surrounding this advanced technology is a shell of 200 mm-thick sandwich panels, which also contribute to the desired high insulation value and airtightness required for the oxygen reduction system. A white finish was very deliberately chosen for both the facades and the roof, to minimize heating from the sun."
In front of the high-rise warehouse is a fully refrigerated 20-meter-high operational "low-rise," which consists of a ground- and first-floor space and a large number of overhead doors, dock levellers and dock shelters. In addition, an area is provided here for processing specials. "The low-rise has a traditional steel structure on a concrete foundation with hollow-core slab floors, sandwich wall panels and sandwich roof panels," Lievense says. "Next to this we built an office with all the necessary facilities and again a traditional construction with a concrete foundation, a steel frame, curtain walls and a hollow-core slab floor and roof."
LESSONS LEARNED
Phase 1 will be completed in October. "Just before the 'pallet-in date, the performance, airtightness and temperature gradients of the new building will have been extensively tested," Lievense said. "However, this does not (yet) complete the project at this location. In fact, there are plans for a major expansion at NewCold. Rumor has it that this will even double the capacity. If this goes ahead, we will maximize the 'lessons learned' from Phase 1. For example, to cope with the challenging foundation, we will start in phase 2 with all roads and other paving around the building. Only then will the actual construction be realized. In this way, we will also bring execution to the very highest level."




