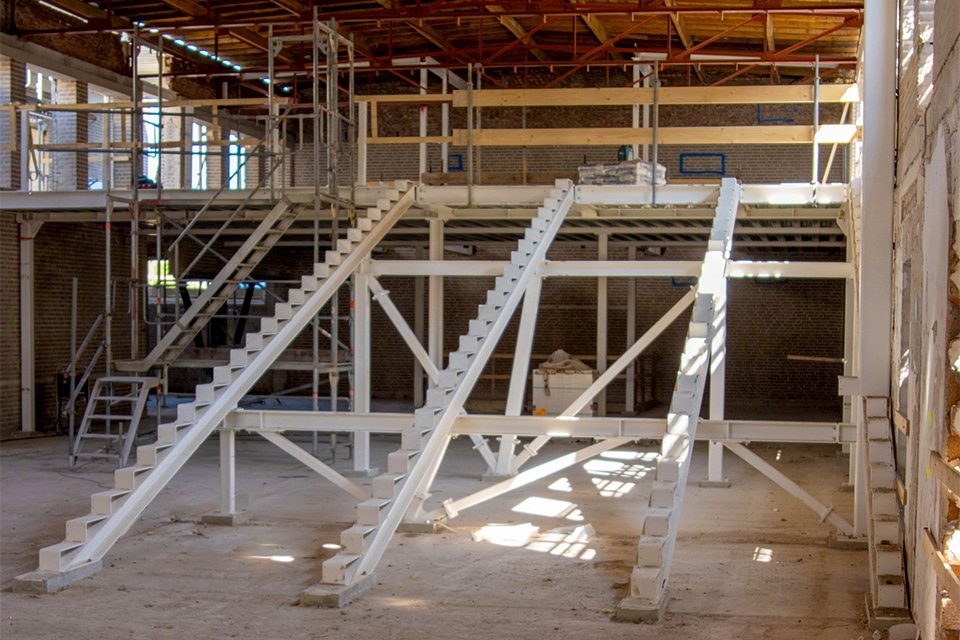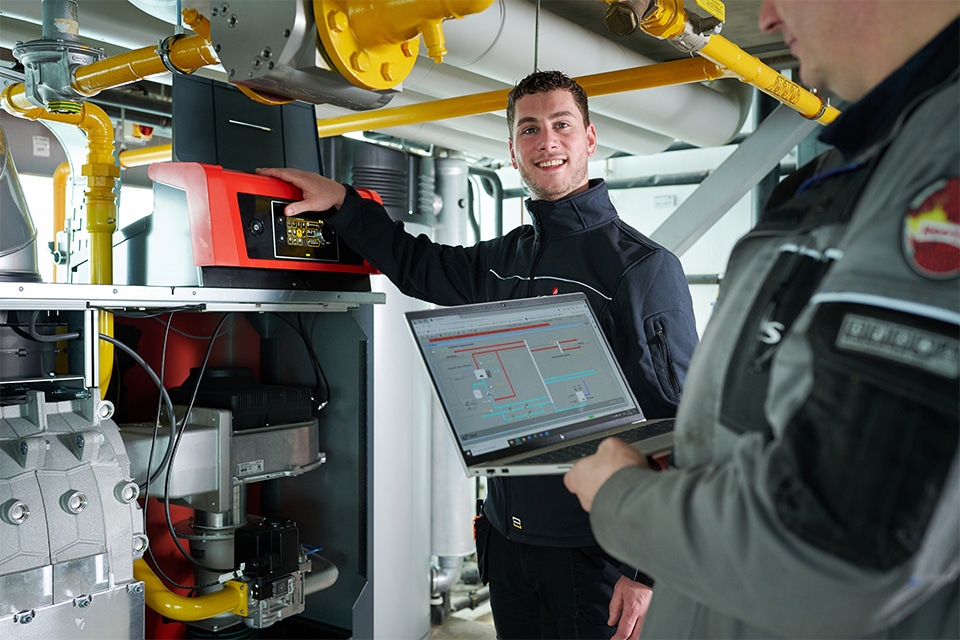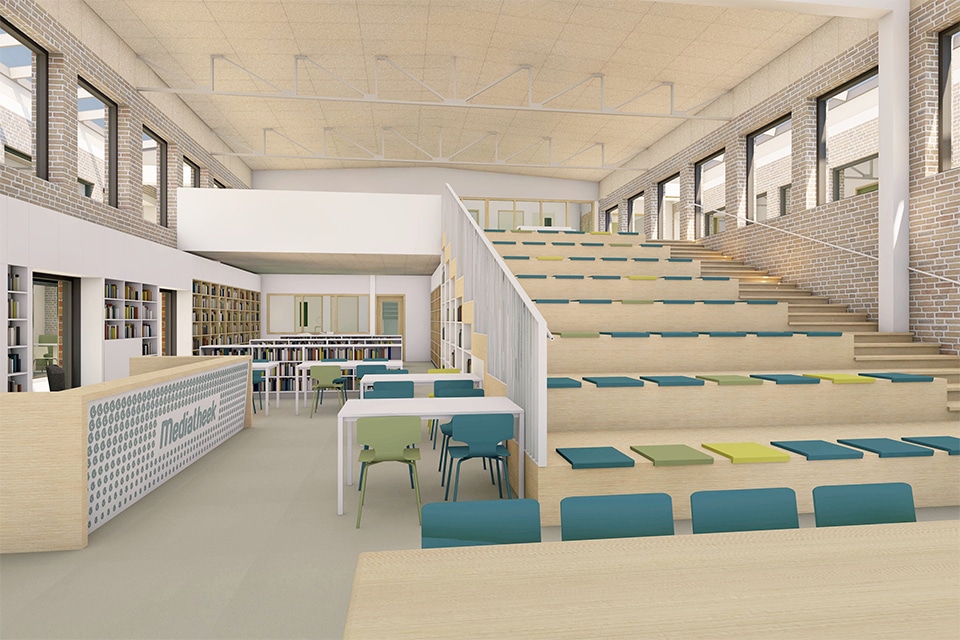
Old building, new beginning. Bonhoeffer College undergoes metamorphosis
A construction site right next to the classrooms. While behind the wall is demolition, construction and renovation, the class schedule goes on as usual. For TEAMWBC, the Bonhoeffer College in Enschede, location Van der Waalslaan, is anything but a standard job. But exactly that is why the team feels at home here. "We don't run away from complex projects. This is what we are good at," says Freek Roes, project manager at TEAMWBC.
TEAMWBC is active in both residential and commercial construction. "We have offices in Winterswijk and Soest and work with about eighty people on very diverse projects," Roes says. "It is precisely when things get complicated that we come into our own. Projects like the Bonhoeffer College suit us well. They involve a combination of renovation and new construction, surprises during the work and high demands for planning and cooperation. A dynamic workplace, in other words."
TEAMWBC was selected through a tender in early 2024 and went to work in the spring of 2024. "We tendered together with Lammerink Installation Group. For such large projects, a good cooperation with an installer really adds value."
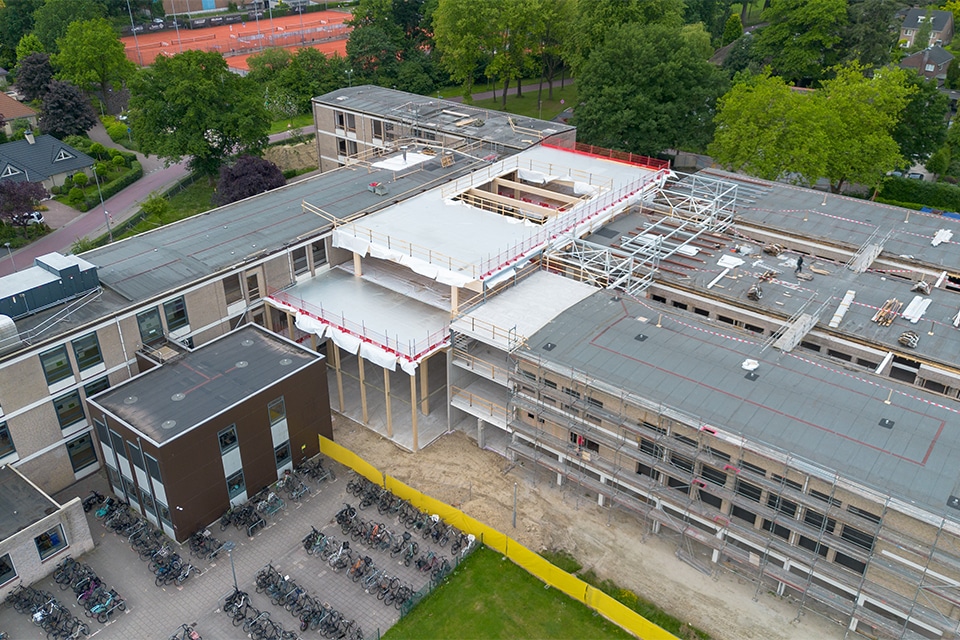
Construction puzzle of seven parts
The transformation of the school building is ambitious. It involves a total of four building sections where work is taking place. Two building sections adjacent to the construction area are still in use as schools. One recent building section from 2012 will remain standing. Four others are being renovated in the current phase, with one section being completely demolished and replaced by a new building section with laminated wood construction. "That wood construction has just gone up. So as of now, progress is really visible. And that gives us energy," says Roes.
In another section, the entire interior structure was renewed. "We even put an extra floor there with a steel plate concrete floor. Originally those were three gymnasiums, so in terms of height it was possible." The diversity of work makes planning challenging. And that schedule is crucial, because the school remains partially in use. "We consult everything with the school. For example, we do drilling work outside of testing hours. That requires flexibility from everyone."
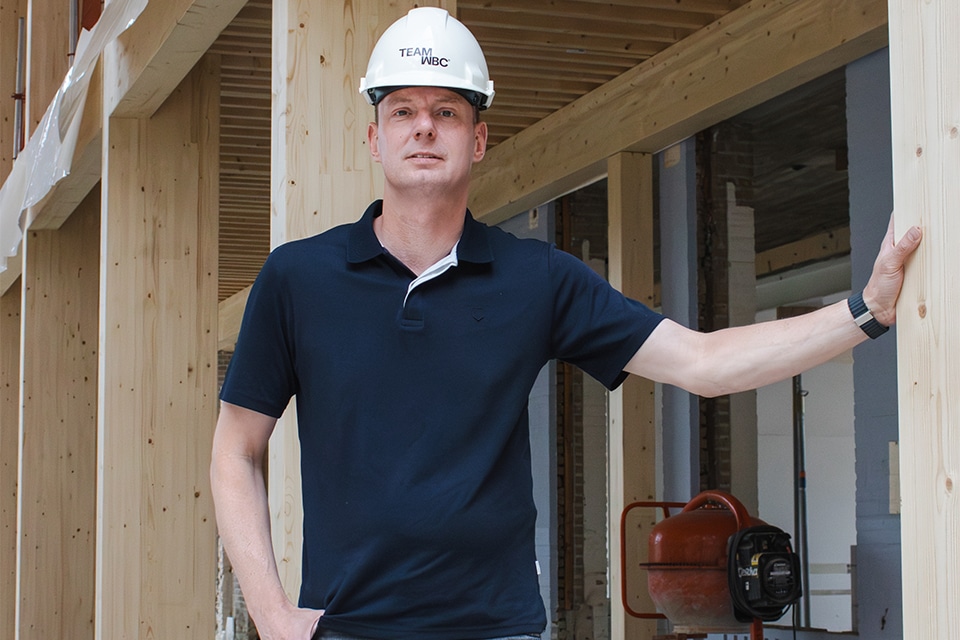
Challenging choices, smart solutions
The new Bonhoeffer College will be sustainable and future-proof. The building is gasless and largely biobased, with lots of wood and natural materials. Still, there is a challenge in terms of grid congestion. "We are not yet getting the power capacity the school needs," Roes explains. "That's where we came up with a solution together with Lammerink Installation Group. The plan is in place, now we hope it can be implemented soon." Construction-wise, the project was also full of surprises. The steel structure of a renewed building section had to enter through the existing facade openings, using mini crawler cranes. "Not ideal, but it worked. We are all proud of that."
Ready for the future
By 2026, all of the approximately 1,600 students should be back together under one roof. "It was a 1958 building," says Roes. "Then you always come across things that are different from what was on the drawing. That requires shifting gears, all along the way. But that's exactly what makes it interesting. I look forward to continuing to build on this special project with all the partners in the coming months."


