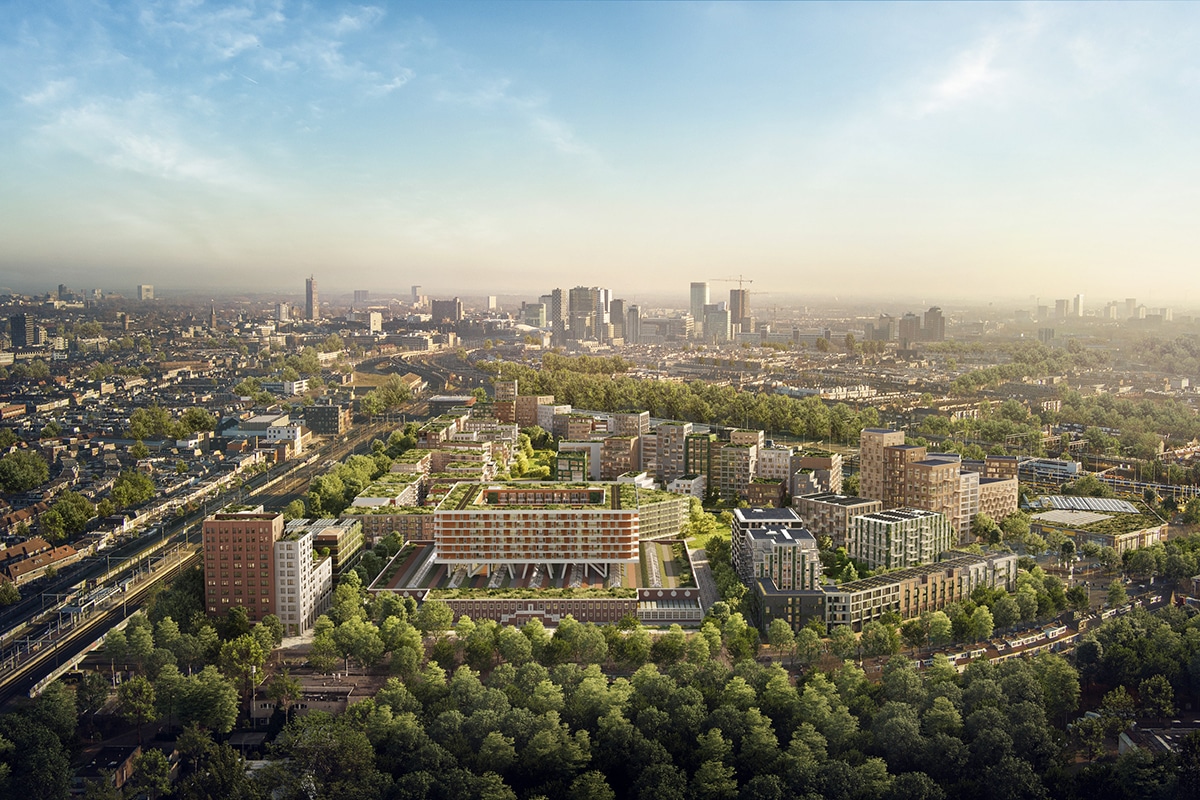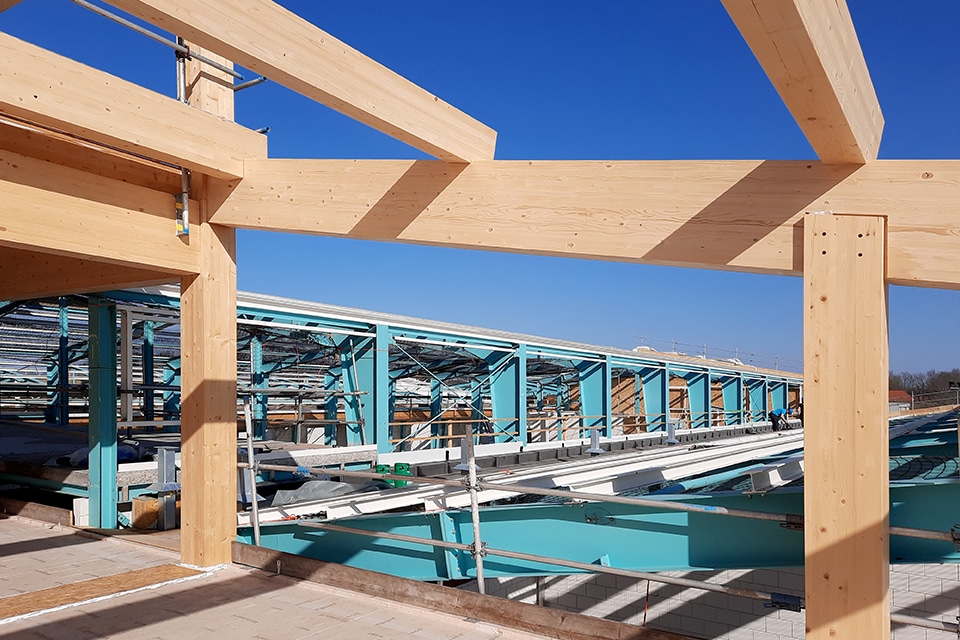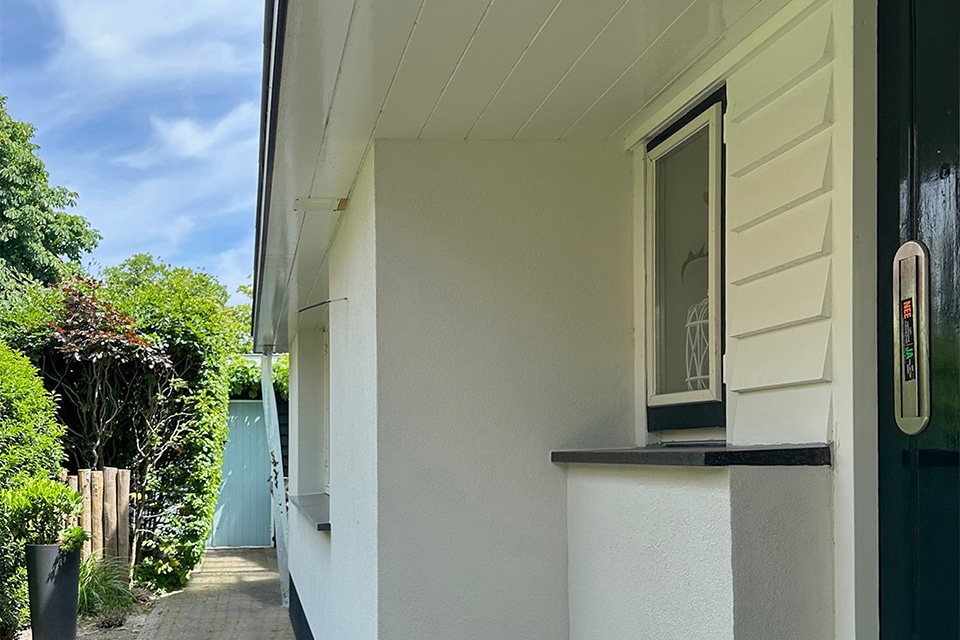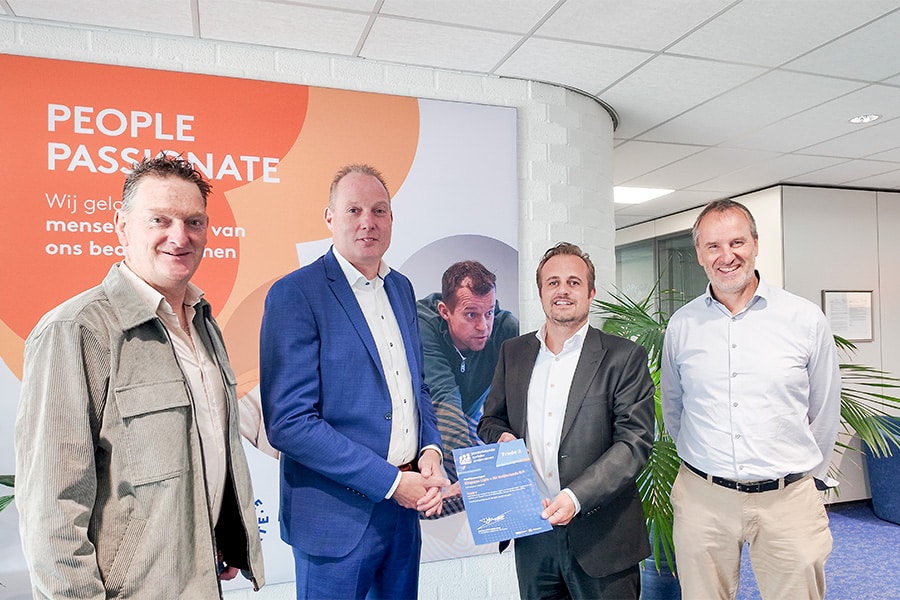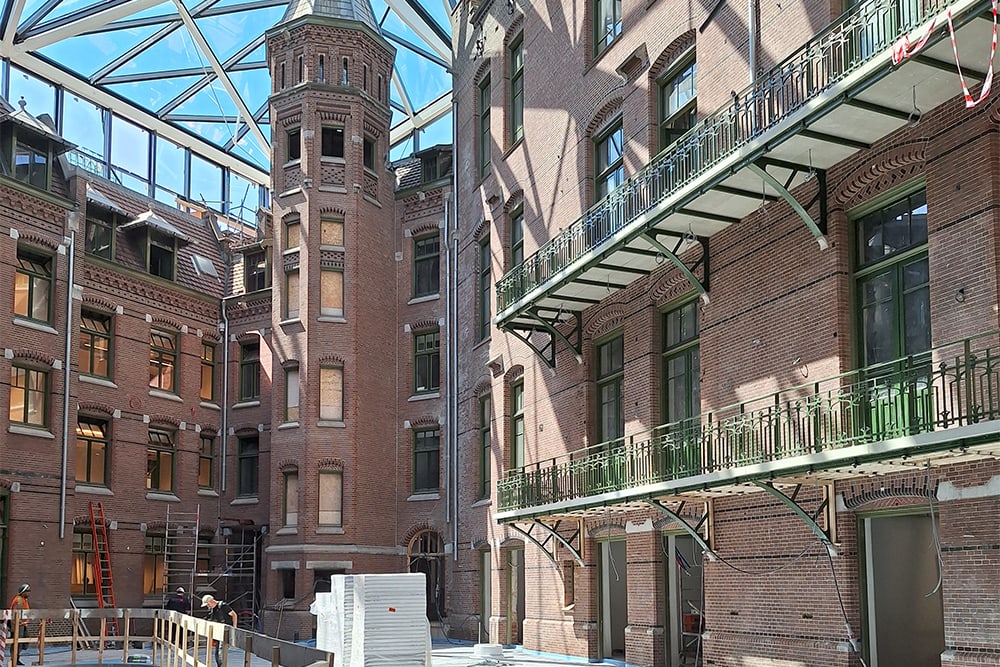
'Our entire company is involved in the construction of the UvA University Library'
Licotec Daklicht B.V. designs, produces and realizes translucent roof and wall constructions for, for example, shopping centers, soccer stadiums, (residential) care complexes and commercial buildings. The transparent coverings in glass and plastic are developed entirely in-house. About 25 skilled engineers and production staff guarantee customized systems with high quality, stylish design and optimum safety. Following on from great references such as Hilton Amsterdam Airport Schiphol and the roofing over Rotterdam Central Station, Licotec Daklicht B.V. is currently putting the finishing touches to the atrium roof of the new UvA University Library in Amsterdam.
In a construction team with BINX Smartility and Buiting Staalbouw, Licotec Daklicht B.V. translated the architect's design into a manufacturable product for this special location. "But also to a design that we fully supported in terms of specifications and detailing, so that we could guarantee proper execution and a watertight end result," says senior project consultant Albert Riggeling. "Here Licotec Daklicht B.V. was responsible for the skylight system with which the steel was clad and in which the glass sheets were laid."
Triple drainage
Especially for the UvA University Library, a well-new system was developed with internal drainage on three levels, he says. "Where a standard system has double drainage of the stiles and ravelings, in this project triple drainage is used. For example, because surfaces slope into each other, connecting the stiles and ravelings on three levels."
'No element was equal'
The entire project was worked out in 3D/BIM, says Riggeling. "And the glazing was also ordered from the BIM model. In total, this project incorporated 2.6 km of aluminum profiles, which we developed entirely in-house. In addition, we created 86 glass surfaces, divided into 458 dissimilar triangles, each with a unique dimension. We also processed 448 flashing sills and 1,599 uniquely shaped and 3D-modulated closing flashings. Quite a challenge, because literally every nook, every connection, every slope angle and every departure angle is unique. Both the mechanics in our factory and on the construction site put together a huge puzzle. To ensure that the right puzzle pieces were assembled in exactly the right places, each piece was given a unique number that corresponded to the BIM design."
Safe maintenance and window cleaning
"The solar control glazing of the atrium roof is incidental walkable and fitted with a special Siltal joint," says Riggeling. "Moreover, all connections between the glazing and all connection joints are structurally sealed. Because of this - and thanks to a leash provision in the ridge - maintenance and window cleaning, for example, can be carried out safely." Licotec Daklicht B.V. provides a 10-year warranty on the work and is also responsible for maintenance for 10 years.
Following the atrium roof, Licotec Daklicht B.V. was also responsible for the skylight on the Cutting Room, concludes Riggeling. "All system components for the atrium roof and the skylight were delivered to a material hub in the Amsterdam harbor, from where they were transported by electric boat through the Amsterdam canals to the construction site. And transport on site was also entirely electric. All materials were delivered just-in-time and processed the same day. In the preparatory phase, we made the design drawings, design connections and profile, glass strength and glass thickness calculations in-house, followed by a comprehensive assembly plan. So we were literally involved in this work with our entire company. For this reason, we enhanced our 40th anniversary with a site visit, so that the people in the office as well as in our factory could also see their contribution come to full fruition."
Just before completion, Riggeling looks back on a beautiful project, in which he enjoyed working with BINX Smartility and Buiting Staalbouw. He would like to thank both parties for their efforts.
and trust.
