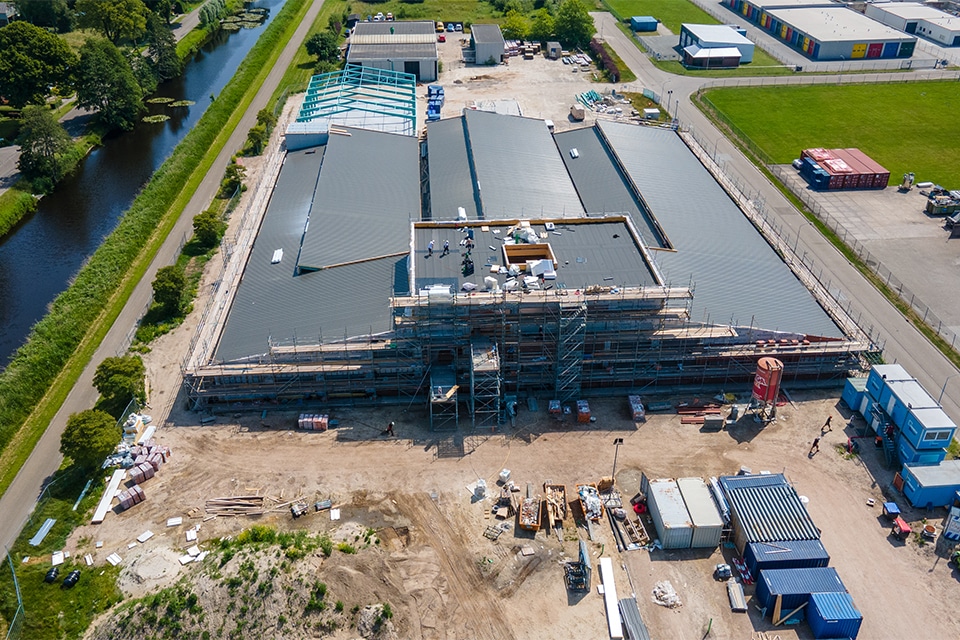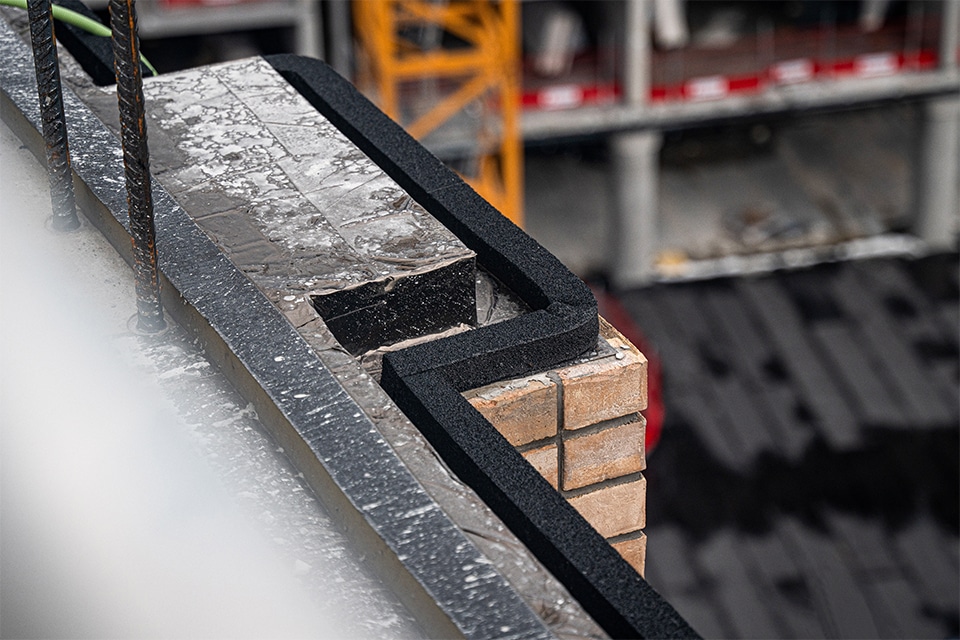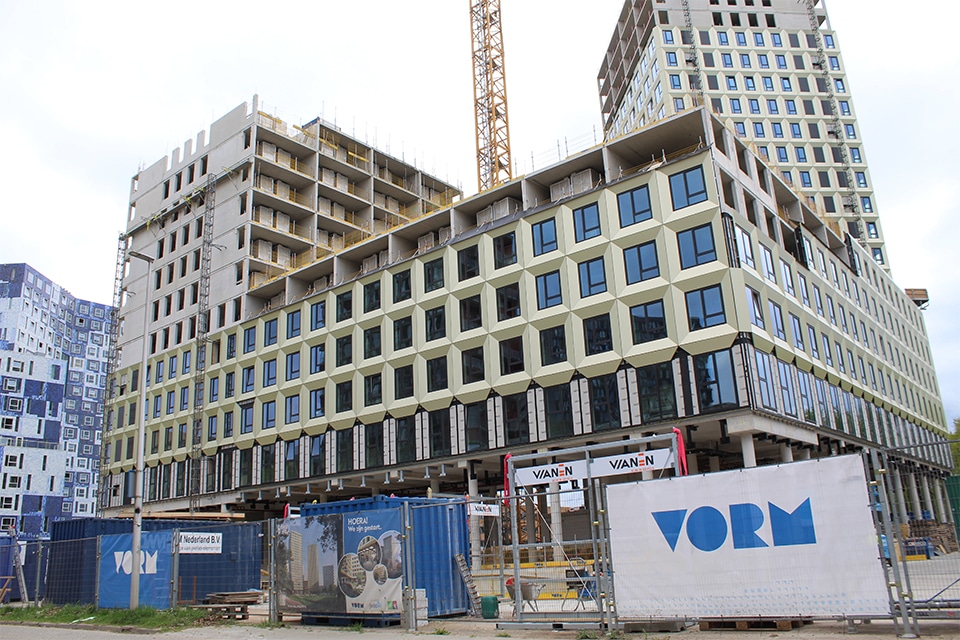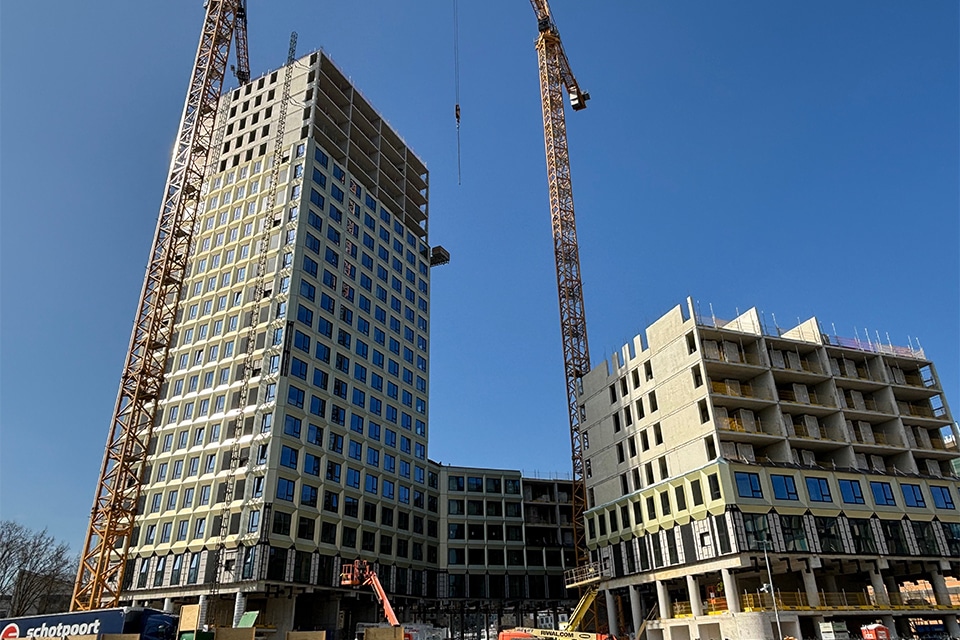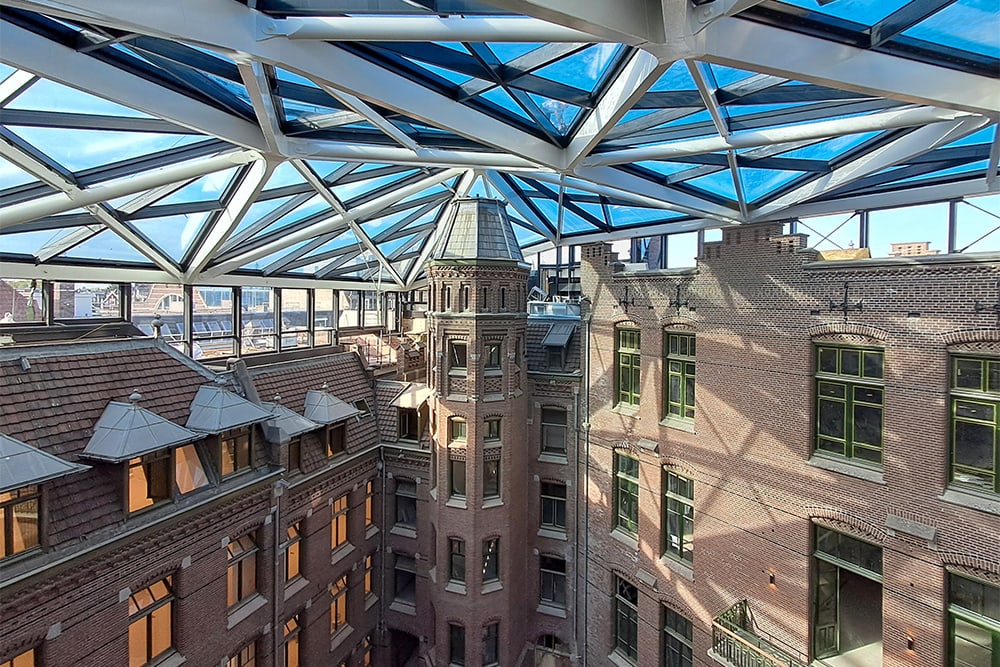
Steel atrium structure and tree are the eye-catchers of new UvA University Library
In Amsterdam, the completion of the new UvA University Library is in full swing. Buiting Staalbouw is also finishing. "Right now, the steel tree under the atrium roof is being painted off," says Arthur Heesen, Branch Manager Almelo at Buiting Staalbouw. "This tree includes a spiral staircase, which provides access to the old buildings, two cantilevered study platforms and bicycle basement via three walkways. Glass balustrades still need to come around this staircase. In addition, we still have to install a stainless steel rainwater drain in a special liana construction. In total we will lead six stainless steel pipes like a wokkel through the spiral staircase. In addition, we still have to install various grating floors and a canopy at the entrance to the bicycle shed, after which a complex and impressive steel construction project comes to an end."
Most proud of Heesen is the University Library's unusual atrium structure. "This is mainly due to its whimsical shape," he says. "No two parts are alike." The atrium roof measures about 40 by 50 meters and weighs about 600 tons of steel and is supported by a 22-meter-high structural tree. But also by the monumental buildings of the former Binnengasthuis hospital, which were initially inadequate for this. "Working closely with contractor BINX Smartility, structural engineer abtWassenaar and steel engineer KTN Engineering, we performed additional calculation work for this."
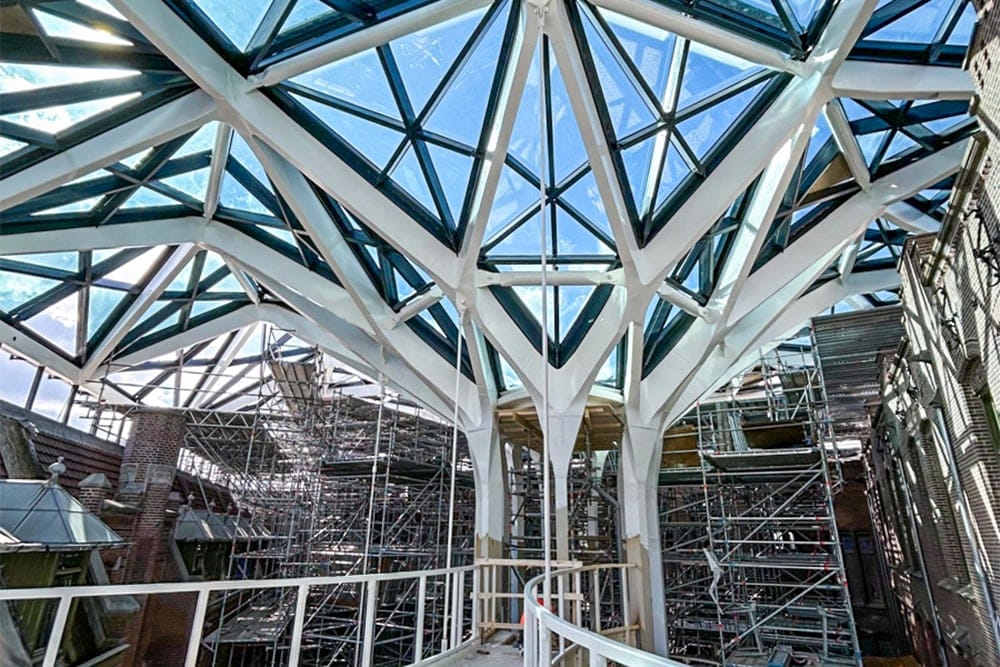
Unique nodes
The atrium canopy features a large number of 600 x 200 mm straight box sections, which meet at 48 nodes and open up again in another direction, Heesen says. "All these nodes are unique and the result of careful engineering. We put all the nodes together in advance in a 3D design, but still a lot of handwork and craftsmanship was involved. For example, to secure the correct dimensions." The 3D model was created in Tekla Structures, in combination with BIM, he says. "This also included the 20-meter-high supporting scaffolding. In this way, we were able to perfectly position the required supports for the construction phase."
Pre-built
Initially, Buiting Staalbouw developed two junction concepts for the atrium canopy, which were also worked out in a mock-up. "Based on this, we further developed and optimized the best idea," Heesen said. "Both constructively and aesthetically. The nodes were built up as a structural plate model and then finished with a thin shell, thus meeting both the structural and aesthetic requirements. To guarantee that everything would also fit perfectly on construction, we pre-built the atrium roof in our workshop."
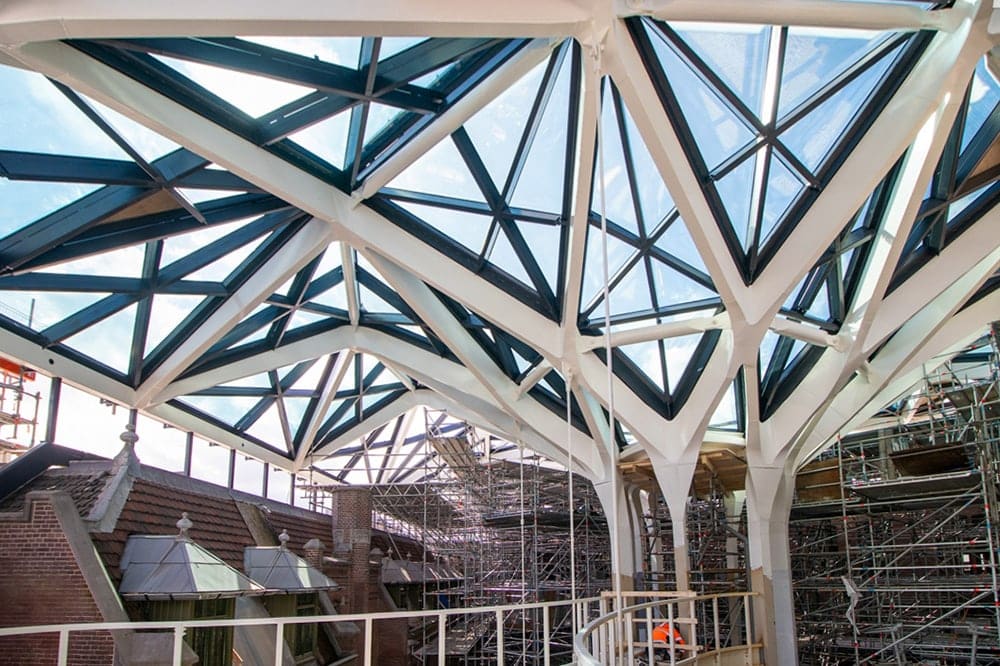
Manageable parts
The canopy was welded into as large sections as possible and then disassembled, after which all the elements were transported in manageable sections and by truck to the coater and materials hub in the Port of Amsterdam. "Here the materials were put on a boat and sailed through the Amsterdam canals to the construction site, where our own assembly crews stood in for assembly," Heesen said. "Our fitters accurately plotted the dimensions in advance with Total Station, so that the structure could be assembled and welded into place exactly as planned."
Special tree construction
Following the roof structure, the tree structure of about 100 tons is also very special, he says. "Partly because of the curved box sections running from the basement to the roof. But also because of the walkways and study platforms that had to be integrated into the structure. This also required a strong piece of craftsmanship. In our workshop, we "sawed through" the ellipse of the tree structure over its height. Then we laid out the scales on the floor in molds to check the dimensions of the full length."
Besides the canopy and tree of the atrium, Buiting Staalbouw also supplied the steel structures for the existing buildings and mezzanine floors of the University Library, which are always placed between two floors. And the underlying main steel structure for the special letter facade was also produced, delivered and assembled by the steel construction specialist. "Just before completion, we look back on a unique and successful steel construction project in the heart of Amsterdam. This is partly due to the pleasant and constructive cooperation with the various parties, under the leadership of BINX Smartility."
