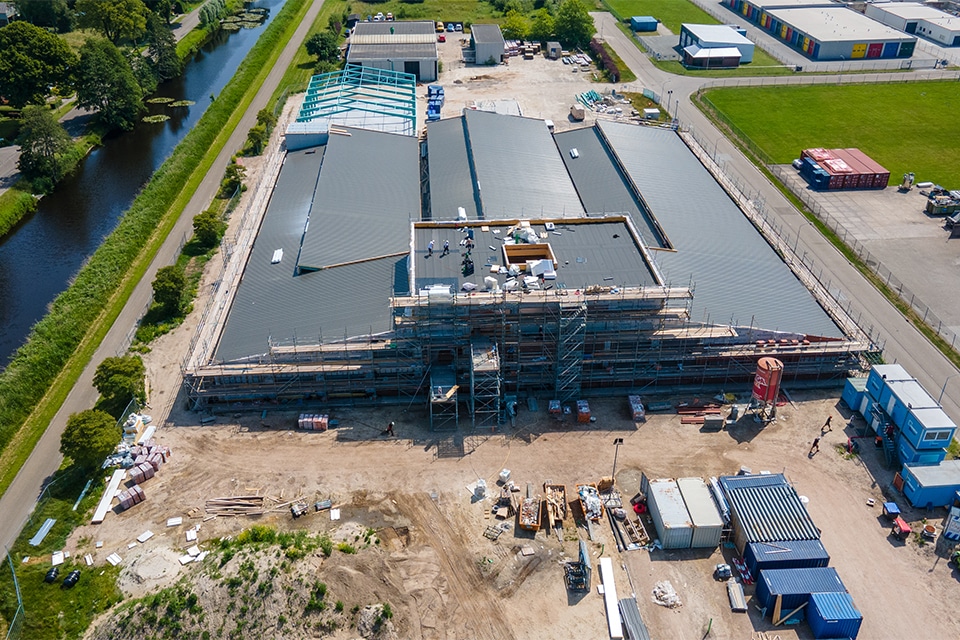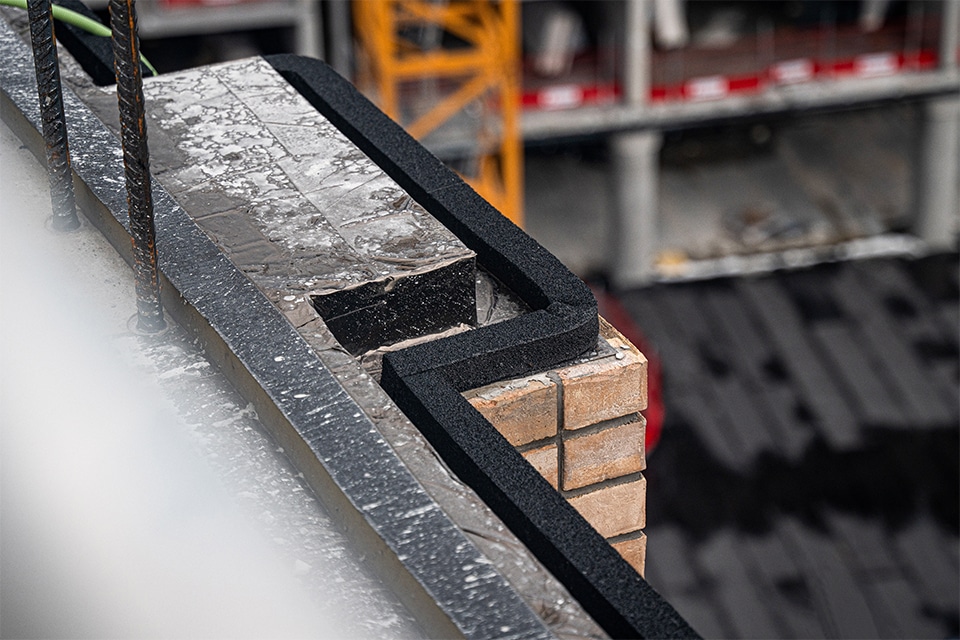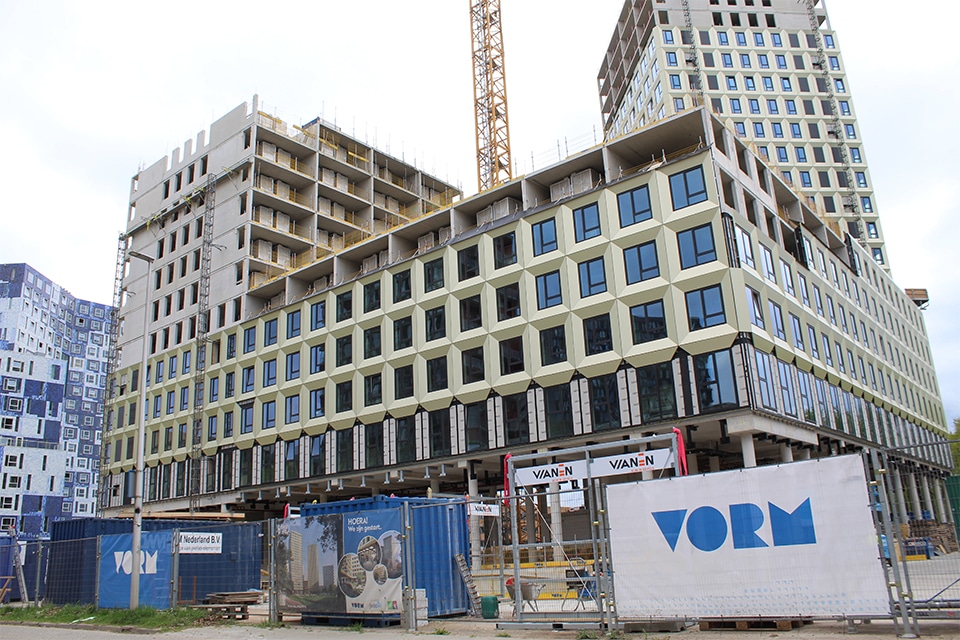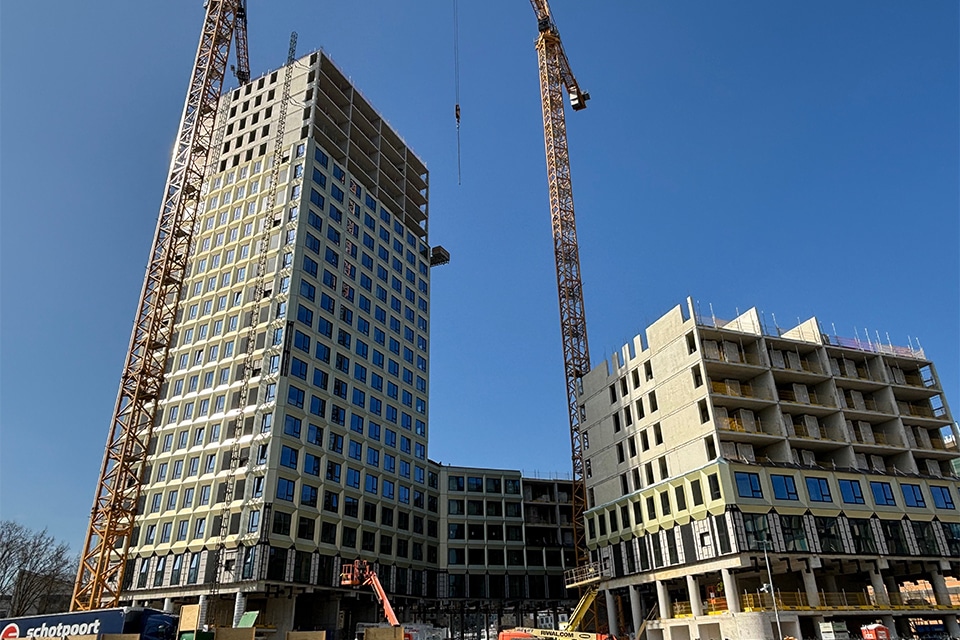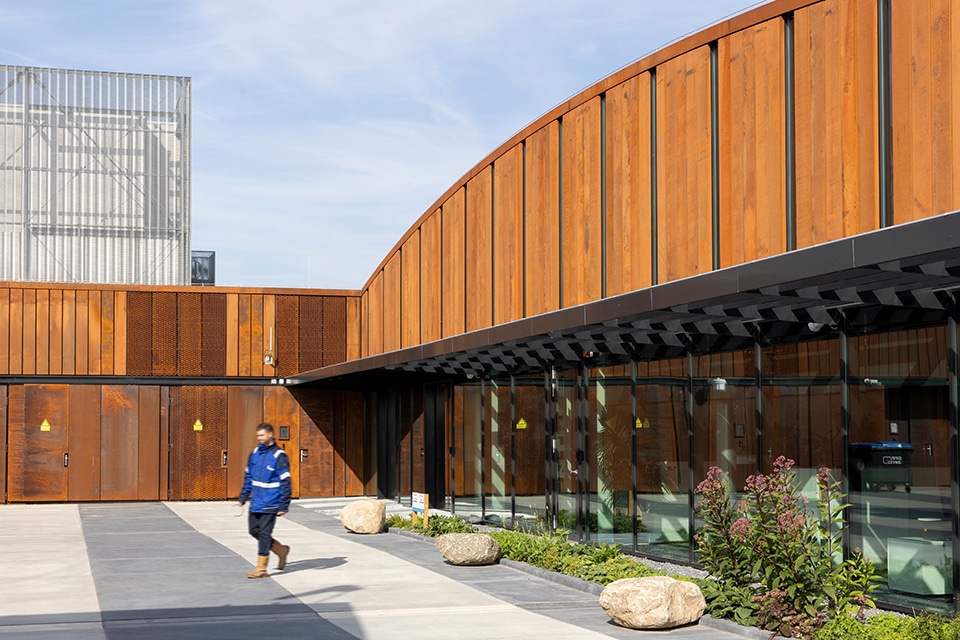
Sustainable logistics center blends into surroundings
'The building is the hub of research at the university'
A new logistics center for the processing of goods and specialized substances for TU Delft, but with an eye for the environment, user and sustainability. cepezed architects created the design for this special building. "The logistics center is the hub for supply and removal of attributes, gases and liquids for the research that takes place at this university," explains project architect Wiebe de Boer of cepezed. "We like our design to make such 'hidden' processes precisely visible."
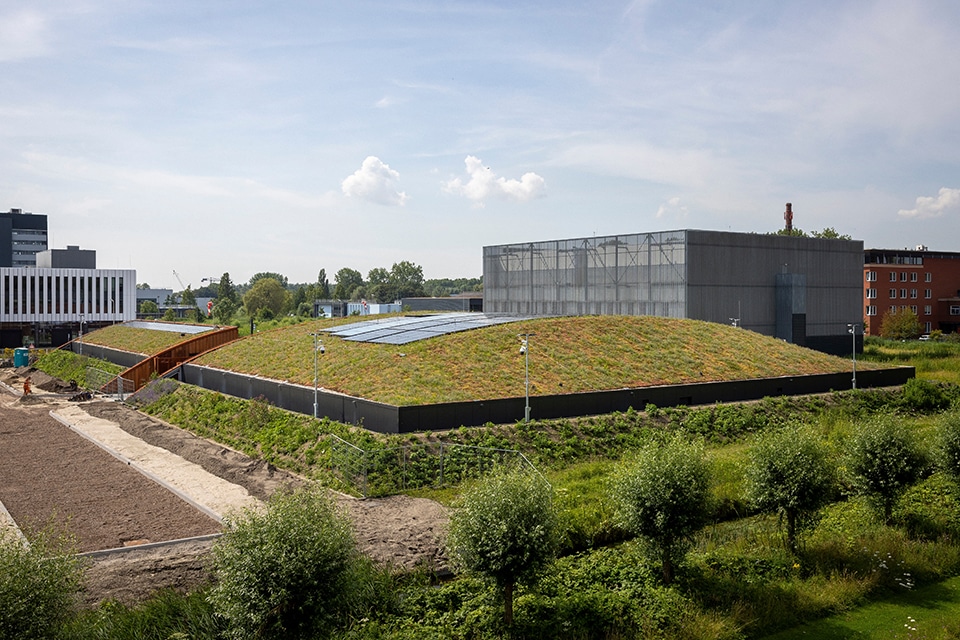
"The construction site was a natural environment with grass and tall vegetation, and there were hares and swans. It didn't feel right to take that away completely. At the same time, the property had to be completely closed off to outsiders, but, according to the urban plan, actually accessible. Then we started thinking: how do we solve this contradiction and can we bring nature back and preserve biodiversity?"
U-shaped building
This resulted in March 2021 in a sketch of a U-shaped building with a curved roof, reminiscent of a small hill and where the necessary fences could be resolved in a landscaped way in the embankment. Because there will be a lot of transportation to and from the building, a good entrance is needed. The architect wanted to create a good facade with a high-quality fence at the front that almost looks like the facade of the building. De Boer: "We had to take into account strict regulations for the stored goods. In addition, it was the client's wish to build the building as sustainably as possible and with as many reusable materials as possible. Wherever possible, we chose bio-based materials and where necessary, we used concrete. The circular arches made of wood were custom-made in the factory and create the undulating curve. The storage areas on the sides are made of standard products that are inherently fire-resistant, and the whole thing has a green roof."
cepezed elaborated the sketch into a final design and then collaborated in close cooperation with the contractor on the technical design and the execution-ready design. This resulted in a high degree of precision in terms of detailing.
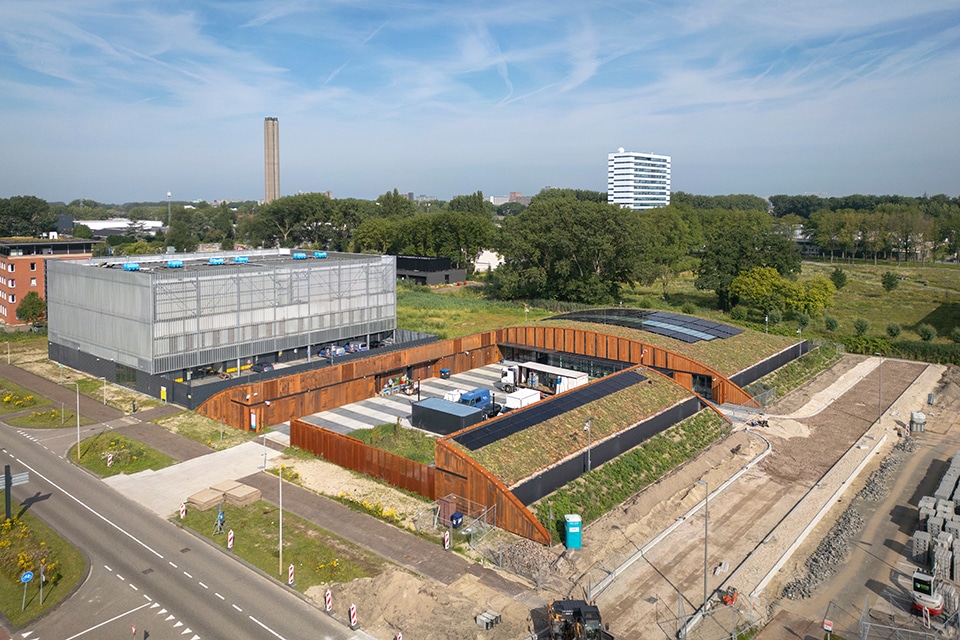
Widely supported design
The building was completed last May. It has certainly not become a standard logistics center. "You can still have such a good idea, the client must also be open to it. We have a good relationship with TU Delft and received a lot of confidence. The design was widely supported, so we were able to work it out well and there were few changes to it."
Besides the safe storage of goods and the high level of sustainability, the people working in the building have also been considered. The office part of the logistics center is attached to the main storage and, with tall windows, has a nice view of the inner area and gardens. There is also a large skylight in the main storage area, providing daylight and connection to the outside here as well. The vaulted roof with wooden trusses provides a special look for the logistics center.
De Boer is satisfied with the realization of the project. "We worked very closely with the user, so that the building fits her wishes perfectly. Of course, it has to be a functional building. That's why we also chose Corten steel on the facade. There is a lot of driving up and down with transport carts and this material repairs itself in case of any damage. In addition, the building is
completely demountable."
- Client TU Delft
- Architect cepezed architects
- Main contractor De Vries and Verburg
