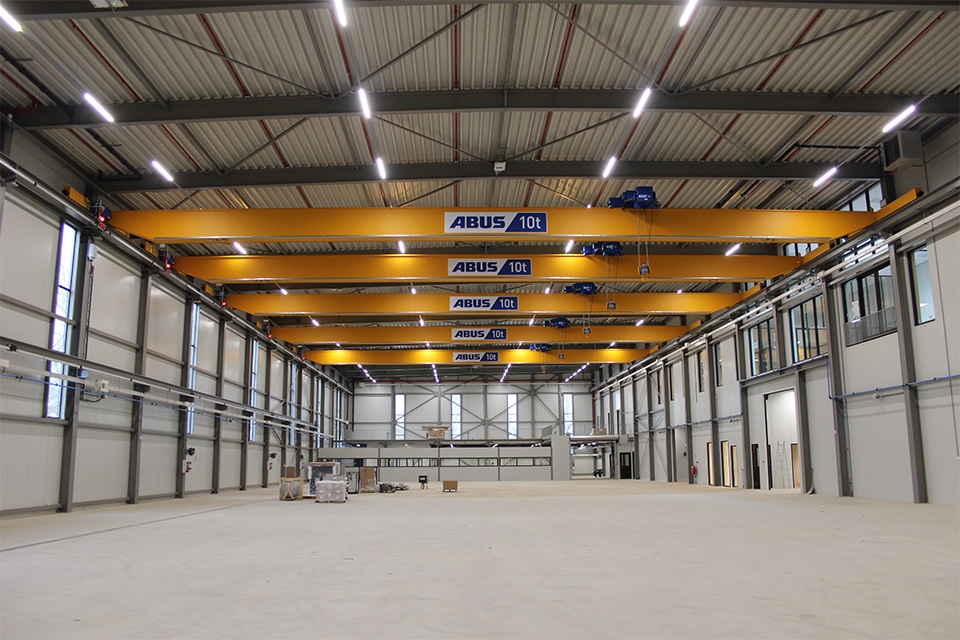
Elements contributes to 'city among the trees'
New infill for aging office area
At breakneck speed, the Elements project is sprouting up in the Haarlem district of Schalkwijk. The project includes the transformation of Fluor's old office building and the surrounding parking lot into a mixed-use, lively and car-free living and working area.
The engineers of the American company Fluor moved to Hoofddorp a few years ago. Dura Vermeer Bouw Midden West built this new accommodation. "Part of this agreement also included the redevelopment of the site and building in Haarlem," says Martijn Kramer, executor of this project at Dura Vermeer. "Elements is contributing to the new interpretation of the former office and business area Schalkwijk Midden according to a development framework drawn up by the municipality in consultation with the various owners. Embedded in greenery, a new living and working area will be created here." Most of the existing buildings will be demolished, after which some 1,250 rental and owner-occupied homes are to rise around a green, car-free central area. This will create a "city among the trees," with space primarily on the first floor for workplaces, restaurants and other amenities.

5 subprojects
The urban plan for Elements was prepared by Dura Vermeer and consists of 5 subprojects designed by different architectural firms. Four new structures are now rising on the former parking lot around the Fluor office. The America block along the Amerikaweg consists of 3 residential towers, good for 149 apartments above a parking basement. The highest point has now been reached, which also applies to the Floors building with 41 apartments along Europaweg. The steel construction of the Smart Dock, a parking garage with a work café and service point on the ground floor, has also reached its highest point. After the construction period, construction started on the last subproject, with 10 Townhouses and in Lookout there will be 8 apartments.
The 5th and most special subproject is Factory and concerns the transformation of the old main building. When that was built in the 1970s, Fluor already assumed temporary use; in time, the building would have a different use. It was therefore designed with a storey height of more than 3 meters and an open column structure with a generous nave size of 7.20 meters. Characteristic are the huge mushroom-shaped columns.

Industrial character
The building has now been dismantled down to its concrete structure. Following a design by Elephant, 96 loft apartments ranging in size from 80 to 200 square meters will be built here, 18 per floor, some of which can be freely divided. The concrete work remains in sight and the enormous mushroom columns are mostly free standing in the living space. This reinforces the industrial character of the dwellings. Most of the dwellings are accessed via the 2 stairwells in the existing concrete core of the building. For the corner apartments, 4 new stairwells have been built. On the roof will be a large communal roof garden.

576 bay windows
To get enough daylight into the deep homes, the exterior facade is made up of triangular-shaped bay windows. A total of 576 units are involved. The bay windows protrude a little further from the facade on each floor, up to 1.5 meters on the top floor. Each bay window also has a slightly different shape, creating a richly variegated facade image. This represented a major challenge for Dura Vermeer, says Emiel Kemp, who is responsible for the construction of Factory as the site manager. "For each bay window, we had to pour the floor on site. So that makes 672 floors. We also had to deal with size differences, which was not foreseen. After demolition, we made a 3D scan of the inside that revealed the dimensional differences. Then we also scanned the outside, where there are also size differences due to subsidence and variation in columns. It took a lot from our team to accommodate that in the design of the facade; a straight facade would have been a lot easier. But it ultimately results in a unique building."
- Principal and executor Dura Vermeer Bouw Midden West, Cruquius
- Design Elephant, Amsterdam (Factory), Koschuch Architects, Amsterdam (Amerikablok and Smart Dock), MeesVisser, Amsterdam (Floors, Townhouses and Look Out)
- Construction period 2020 - 2023




