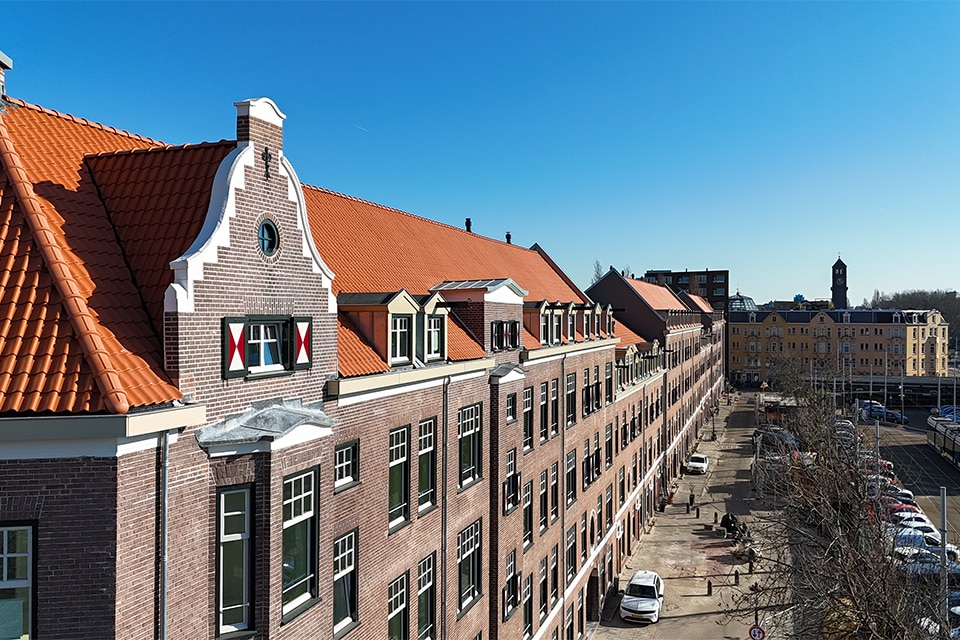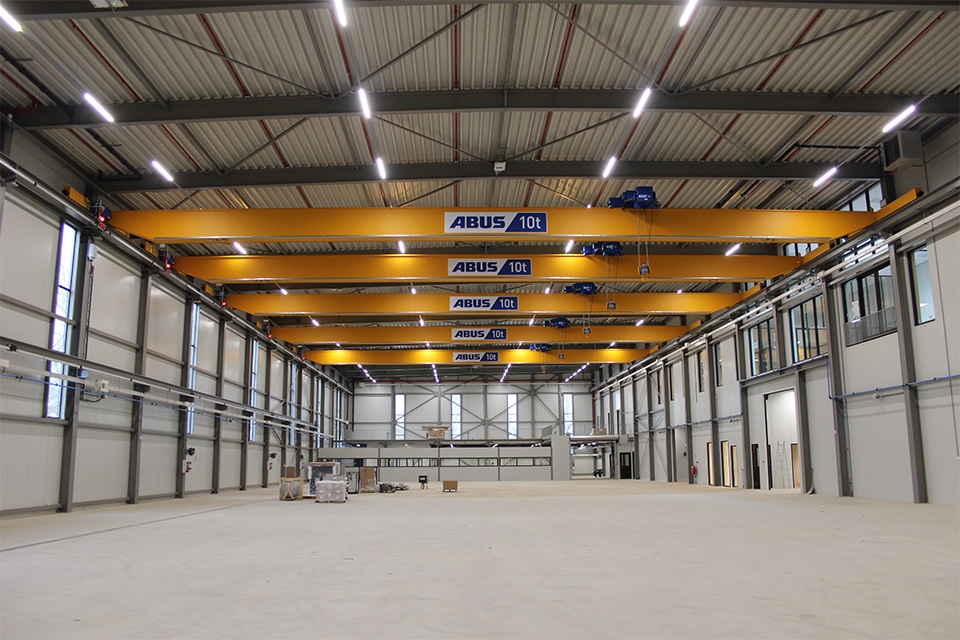
Final result City Icon becomes more and more visible
At a unique location between the IJ and the Tolhuiskanaal, in the Buiksloterham area of Amsterdam North, construction has begun on City Icon. Commissioned by developer Amvest and designed by Studioninedots, Heddes Bouw & Ontwikkeling is constructing a distinctive new building with 122 rental apartments and commercial spaces. Instead of one massive volume, the architectural firm has designed two slender towers, also called the "360 Twins," which merge at the bottom with a terraced podium. A parking basement will be built under the podium. The new building is scheduled for completion in the summer of 2022.
Heddes Construction & Development has focused on contracts with engineering and design responsibility. "In the case of project City Icon, we used the preliminary process to make the work feasible in execution and price, by optimizing building systems and materializations, for example. In March last year, we started execution," says project manager Piet Wever.

Traditional core, tunneled towers
There was already a sheet piling along the water, to which Heddes Bouw & Ontwikkeling connected the sheet piling of the construction pit. "Among other things, a different system was chosen here than originally designed," Wever said. "Initially, a sheet pile with outrigger frame was to be installed, but thanks to a design with discharge slots, we were able to reduce that to a free-standing sheet pile structure. Because we were faced with a piece of soil contamination, this was first remediated. Then the new building was erected with prefabricated 50×50 piles, with a pole length of 21 meters, driven from ground level. After excavating the building, we started cutting the piles and making the (crane) piles and basement floor." The basement itself was realized with cast-in-place walls with wide slab floors and outrigger towers to accommodate the great heights. And the first and second floors were also constructed traditionally, because of the many differences in floor levels. "After that, we started tunneling," he said.

150,000 kilograms of residual material
The building features two towers of fourteen stories each. In between is a middle area with facade projections. "Because of these projections, we raised the first five floors flush," Wever said. "Then the towers were constructed separately so that we could start the façade and finishing as quickly as possible." In the supporting structure, set frames and aluminum window frames with pivot windows are installed, which can be washed well from the inside. "The facade closing elements are finished with a masonry cladding. A special feature here is that the plinth will be realized with WasteBasedBricks®. These bricks are composed of 100% recycled residual materials, such as discarded bricks, old tiles and old ceramic window frames. Thus, 150,000 pounds of residual material will be incorporated into the plinth."
All facades of City Icon will be bricked in regular half-brick bond. This involves the use of four colors of masonry brick, which become progressively lighter toward the top. "In addition, the stepped transitions in the masonry are adopted," he said. Only when the facade is lowered are the precast balconies suspended. "This is another way we keep speed in the project. Moreover, the manufacturability of the facade is guaranteed and damage to the balconies is not an issue."

Tight construction site
Particularly because of the many transitions, the realization of the substructure is complex. And the tunnel is also laborious, because of the many recesses for the elevator, spiral staircase and stairwell, among other things. "To manage the construction work, we worked out the project in 3D/BIM," says Wever. "From start to finish and in close cooperation with our own BIM modelers, work planners and partner companies." A second challenge, he says, is the tight construction site. "To ensure optimal logistics, we were able to carve out a piece of the road in consultation with the municipality. Here we set up a through loading and unloading location, where building materials are delivered according to a tight schedule. In order not to disrupt the through traffic on Grass Road, we gave a piece back on the opposite side of the road, by moving the sidewalk and temporarily extending the lanes with concrete slabs."
100% gasless
Upon completion, the new 100% building is to operate without gas, thanks to the installation of an ATES system. Low-temperature underfloor heating has been chosen as the delivery system, and the air handling units will also be powered by the WKO. Solar panels will be installed on top of the towers.
Construction Info
Developer
Amvest
Architect
Studioninedots
Implementation
Heddes Construction & Development




