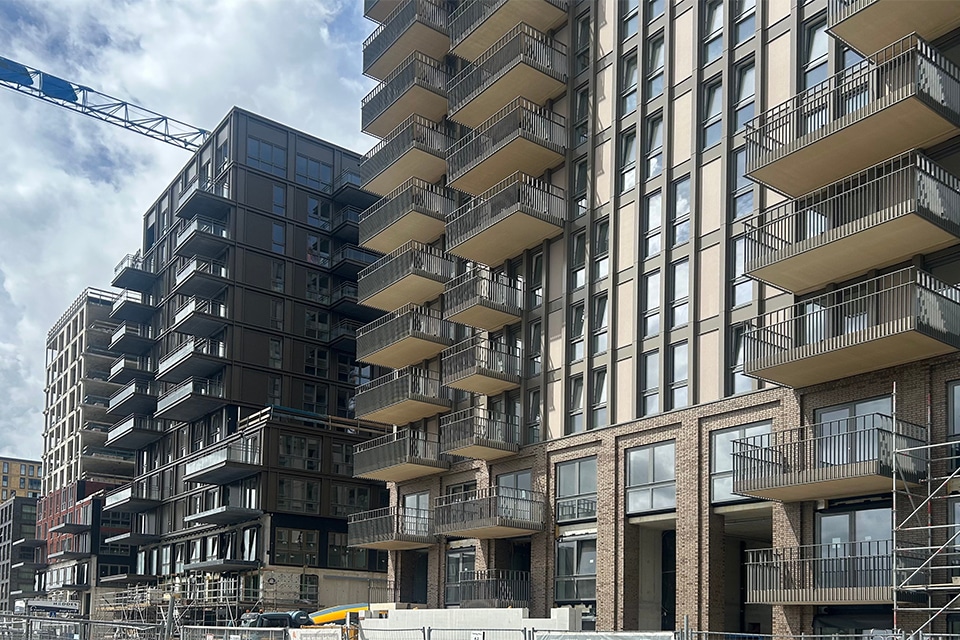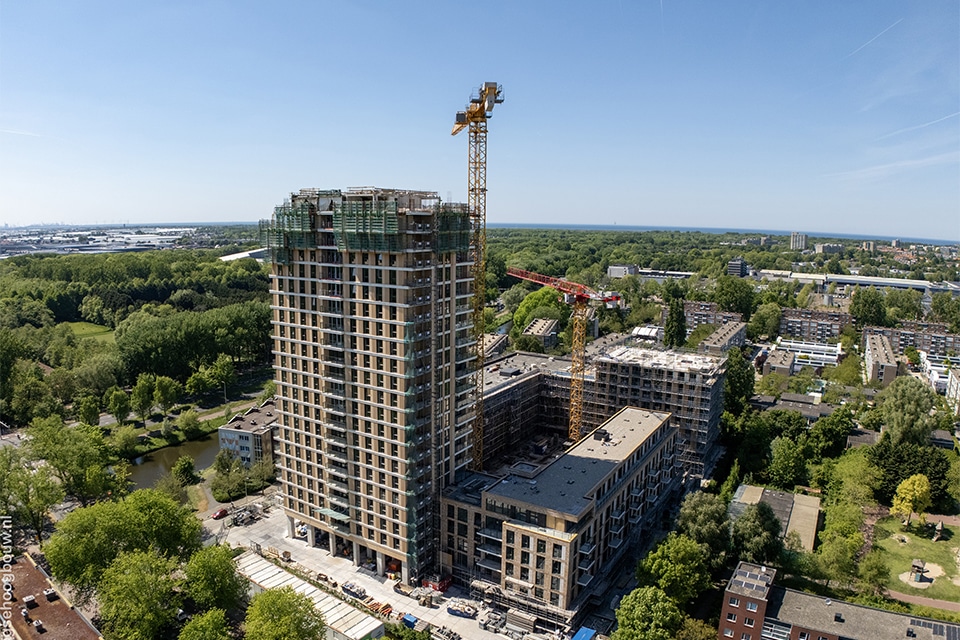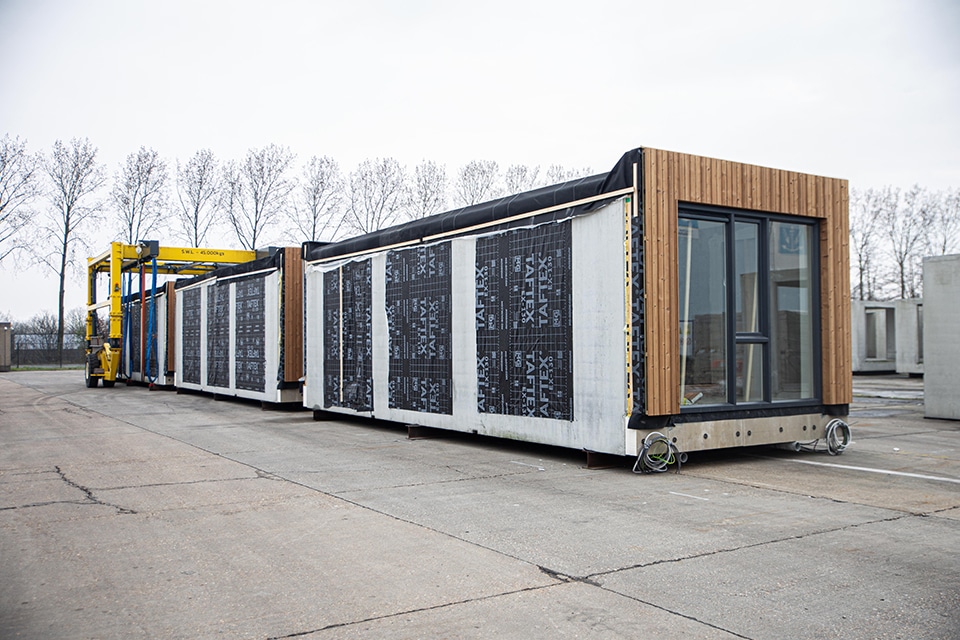
Flexible and circular living in Kapelle
On behalf of housing corporation Beveland Wonen, Bouwgroep Peters from Middelburg recently developed and realized 27 Flexwoningen. The social housing in the new housing estate Zuidhoek in Kapelle is intended for starters, people looking for urgent housing and status holders and is the first project according to the HIVE concept; an innovative and qualitative concept for modular construction that perfectly matches the current need for flexible and permanent housing.
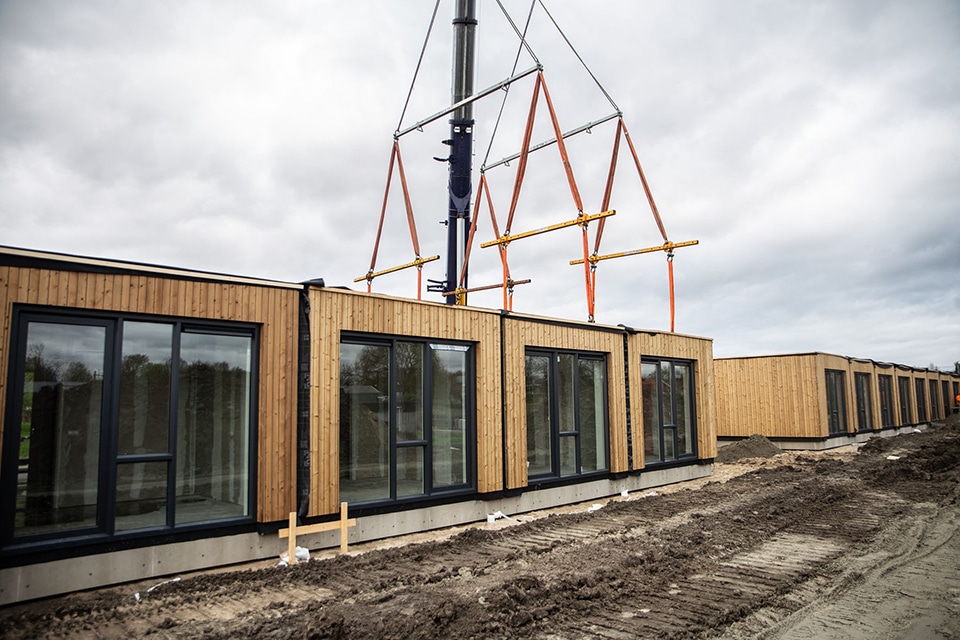
Best of several worlds
Because of the combination of a concrete shell and wooden facade materials, HIVE offers the best of several worlds: perpetual life, circularity and sustainability, says Ewout Deck, project manager at Bouwgroep Peters. "Each module has a surface area of approximately 35 m2. Because the modules can be placed freestanding, connected or stacked up to four layers, any housing form is possible. From tiny house to single-family home or apartment block, where it is also possible to move the modules at a later date, adapt them, merge them or, on the contrary, divide them." In Kapelle, four residential blocks with four, six, eight and nine houses were chosen, with a house sometimes having one and sometimes one and a half modules. The intention is that the homes will remain in Kapelle for about fifteen years.
Completely finished
At the base of the HIVE Flexwoningen is a concrete shell with standardized stair and passageways, which are produced in CascoTotaal's prefab factory in Terneuzen. "The bare shells are then passed through the finishing hall, where we complete them within ten days," Dek said. "For the project in Kapelle, for example, the concrete shells are fitted with wood-frame façade elements, plastic window frames, interior walls, windows and doors and an insulated roof with EPDM. The homes are also equipped with a neat bathroom, kitchen and toilet. If desired, we can additionally provide the wall and floor finishes, but that was not chosen in this project." Needless to say, the HIVE concept meets all Building Code requirements for new construction and the installations are gas-free, he says. "Because of its temporary nature, the Flexwoningen in Kapelle are heated and cooled by air-conditioning units, while solar panels on the roof provide their own energy generation."
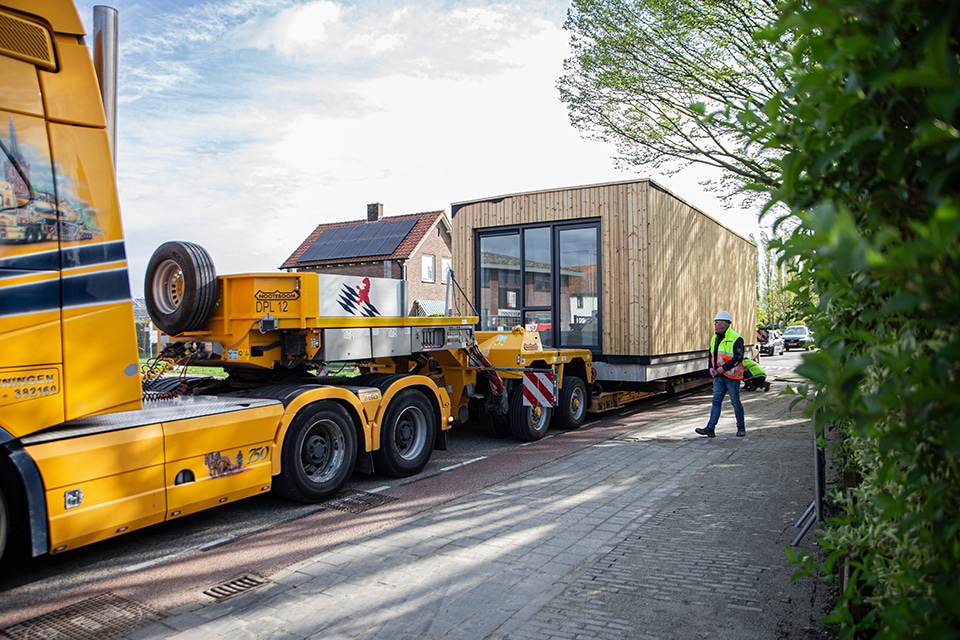
Seven modules a day
Once completed, all 27 HIVE Flexwoningen were transported ready-made and just-in-time by low-loaders from the factory in Terneuzen to the project site in Kapelle. "Here we placed seven modules per day," Dek says. "The last units were delivered in early June."
- Client Beveland Living
- Contractor Peters Construction Group


