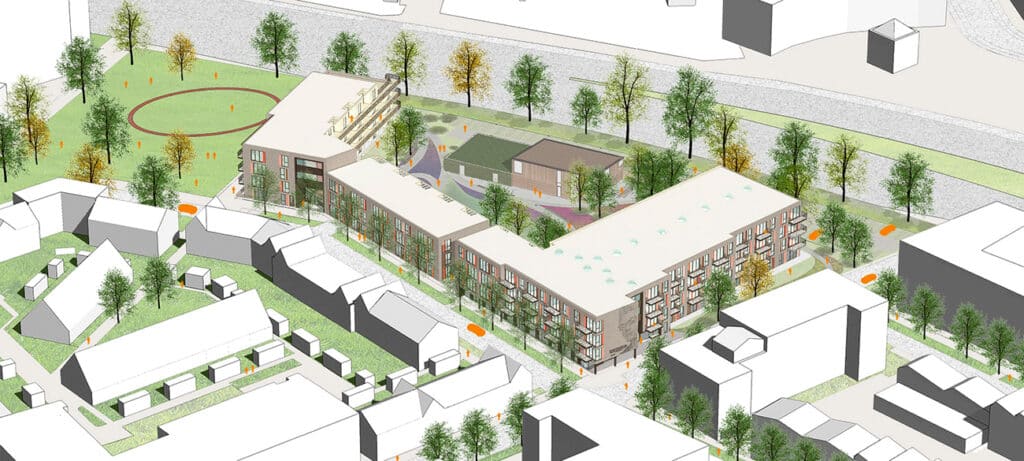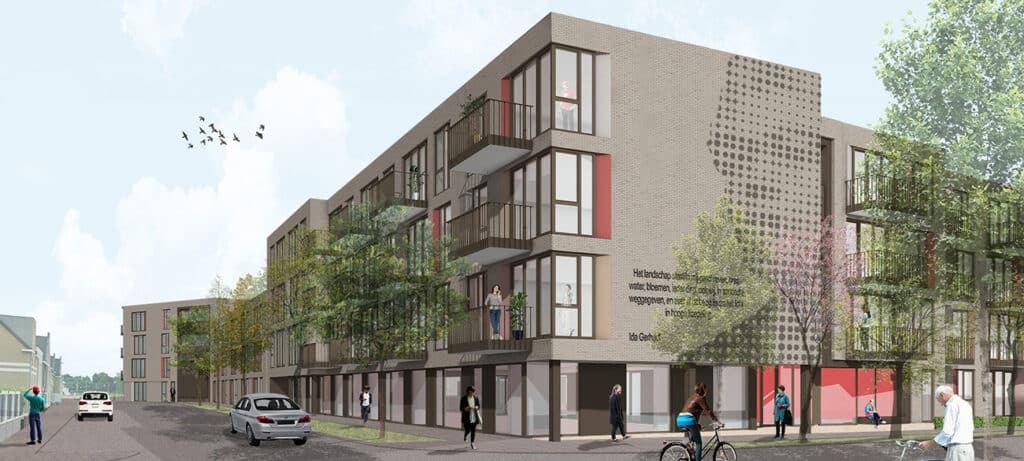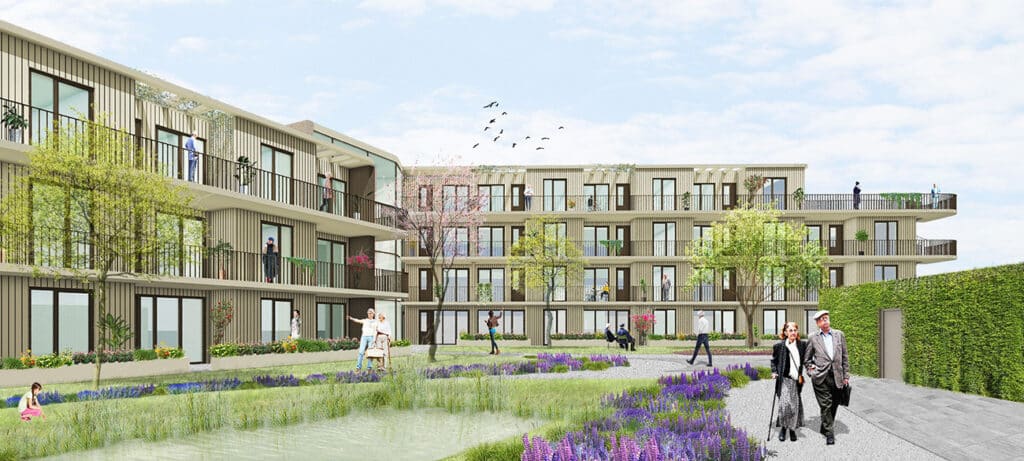
For seniors who are in the middle of life
Around Ubuntuplein in Zutphen, three apartment buildings are being built, designed by Van Veen Architects. They will house people over 50 who are in the middle of life. They are encouraged to contribute to the project and to continue sharing activities together afterwards.
The housing at Ubuntu Square will be built to be life-cycle friendly, so that people can continue to live there even when they have a need for assistance. It is a mix of owner-occupied homes, private sector rental homes and social housing. Living together will be shaped by the communal courtyard and communal spaces such as studios. Cars will be parked next to the railroad line, leaving more space for greenery.
To live there, you must be a member of the Ubuntuplein residents' cooperative. By doing so, you indicate that you want to create a pleasant living environment together with your fellow residents. "The project has an anthroposophical background, although that vision has been partially abandoned. Still, the social aspect and the courtyard garden remain very important. The residents live together with nature and maintain the garden themselves," says architect Evelien van Veen. She specializes in designing for the elderly and dementia target group and immerses herself in the demands of the future residents in every project. "I am inspired by the ideas of the cooperative. We continuously discussed the design, urban planning and garden design together. Because the residents were able to contribute ideas, they make the building their own. You then get a close-knit residential community."

Focused on seniors
The homes will have large bathrooms and windows with extra-large glass to the floor, so residents will have a view of the street and community garden from their bedrooms and living rooms. It also provides extra daylight. The bedroom is adjacent to the living room and bathroom. The galleries are not just for getting to the front door. At the level of the kitchen, the facade folds inward additionally, creating private space and meeting areas. Moreover, extra attention has been paid to sound insulation.
The sixty care homes that will be there consist of two-bedroom apartments for people who may have mild care needs. They will have a common living room on the first floor, where there is also room for the establishment of care professionals who can provide support.

Color themes
Living in a green environment means that this has also been fully taken into account in the design. Earthy colors are used in the facade and especially in the window frames and the floors of the floors are colored in the themes of water, sun, earth and fire. This gives each floor its own identity, which refers to nature. Van Veen: "The colors go from bright to pastel shades. We also chose sustainable and recycled materials, such as an interior façade made of wood composite. In the entire materialization, we opted for sustainability. That was a requirement of the residents."
The installations also became sustainable and energy efficient. The owner-occupied apartments are built according to BENG requirements. Heating and cooling are done via heat pumps. In this way, the homes are not only future-proof for the residents, but also in terms of sustainability.
- Principals Residents' cooperative Ubuntu, Habion Vastgoed healthcare foundation and Heijmans Bouwbedrijf Amersfoort
- Architect Van Veen Architects, Rotterdam
- Garden Design Atelier Loos and Van Vliet
- Construction period May 2021 - summer 2022




