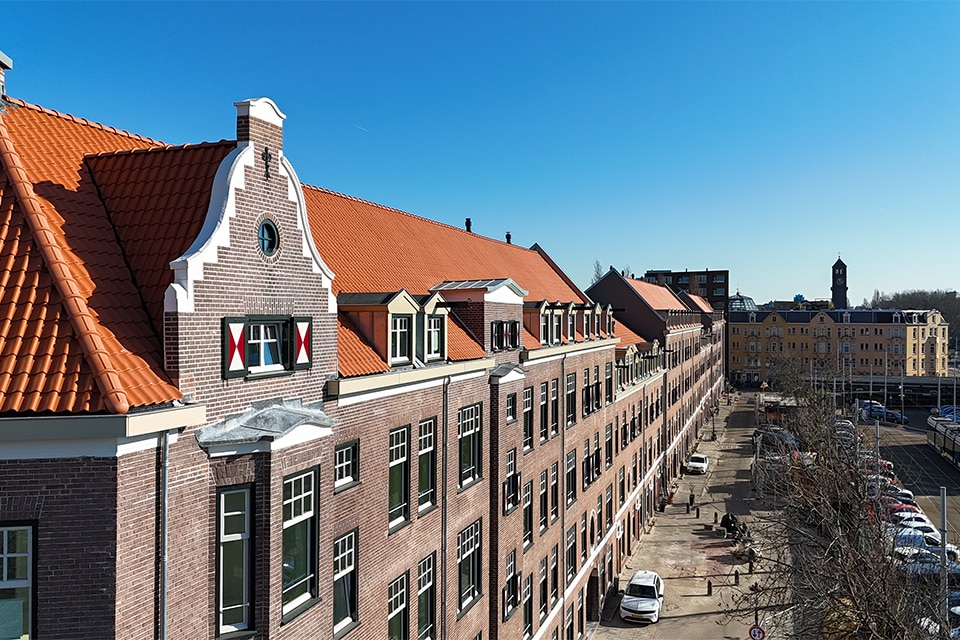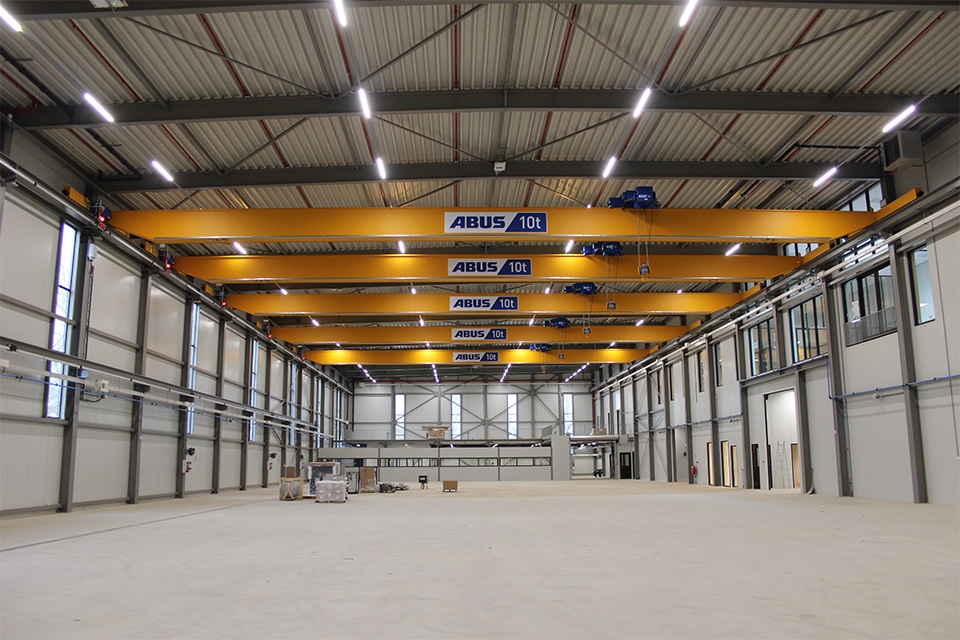
Future residents create special homes as co-developers: Diversity and unity in En Bloc
The building ensemble received ornate cornices, white design elements and elegant entrances. A unique feature of the project is that it was created in close consultation with the future residents: the co-principals.

In 2016, the municipality of Amsterdam issued a tender with the key requirement that the homes be co-developed with the future owners. For the municipality, it was the first time it had issued a tender with this requirement, and it was also new for developers ERA Contour and BPD Ontwikkeling. "We had to design together with the future residents," says concept developer Yffi van den Berg of TBI company ERA Contour. "It was an incredibly fun adventure with a very tight schedule. Actually, we were designing personal villas in an apartment building."
Right expectations and creative choices
In the five buildings, 67 housing units and a common area appeared. Each floor was divided into six units that the co-clients could link together both horizontally and vertically. Those who registered first were given first choice. In this way, the future residents could choose their own shape and size of the home and literally shape it. Several homes were created that consisted of single or multiple floors and were oriented to one or more facades. "The most important thing in this process was good expectation management. We had to determine what was collective and what was individual interest. We had a process manager from Buildingcommunity for that," Van den Berg says.

Steam course in project development
Of course, the future residents needed intensive guidance, as they had never designed a home before. For this, architect Marc Koehler, ERA Contour and BPD worked closely together with a good team: Marc Koehler Architects, Buildingcommunity, Nieman and Goudstikker De Vries. And, of course, the co-clients. "Each party did what it is good at. For example, ERA Contour and BPD are good at making a building feasible, liaising with the municipality, steering on time and controlling construction costs. Architect Marc Koehler took care of the layout and aesthetic side, Nieman and Goudstikker of compliance with regulations and the structural possibilities. The co-clients dealt with the design and practicalities of their homes, the aesthetics of the facade, common areas and common areas. Before we started, clarity had to be provided on what the future residents could influence and what they could not," Van den Berg said. The fellow clients were given a crash course in project development. Part of that was a tour of a construction site, to show them what is in the floor. This allowed them to see why some wishes were possible and some were not. Van den Berg: "It was quite an experience for the future residents, but it also means that they were able to design their own home entirely by themselves. Their whole heart and soul is in it."
Clear and transparent communication
Because the buyers of the apartments themselves were clients, communication was enormously transparent. Before work began, there was no design, but everyone already knew who the future residents would be. "We had provided insight into the VON prices based on key figures, but what the exact costs would be was unclear. We provided insight into the costs throughout the project based on the choices made by the co-clients. The collaboration went perfectly. This way of working takes a lot of time, but it is a special process. Intensive and fun," Van den Berg concludes.

Close-knit residential community
On the outside, the houses were as diverse as on the inside, yet the building forms a unity. On the water side, the facades were sculpturally designed, while the city side consists of brick facades. The brickwork of the buildings always has a different color and masonry bond.
An additional advantage of this way of working is that the residents got to know each other well at a very early stage. They saw each other regularly at the workshops. Together they made choices and helped design their building. This created a close-knit residential community that will enjoy the beautiful homes in beautiful surroundings for many years to come.
Construction Info
Client
MO Association En Bloc, ERA Contour and BPD Development
Architect
Marc Koehler Architects, Amsterdam
Builder
ERA Contour, Zoetermeer
Constructor
Gold-sticker De Vries, Den Bosch
Installation and building physics advice
Nieman Consulting Engineers, Utrecht
Construction period
2016 - 2020




