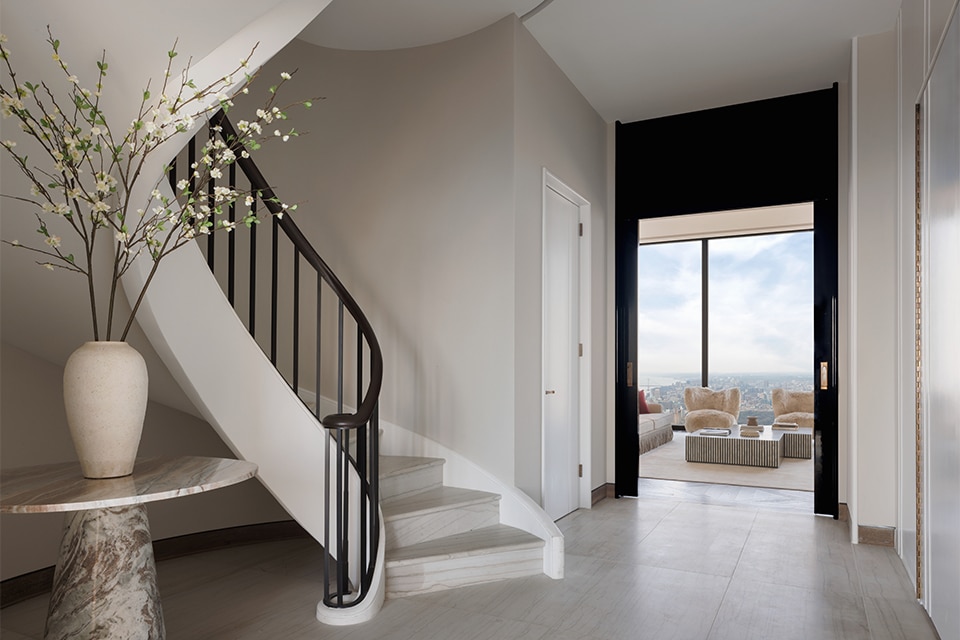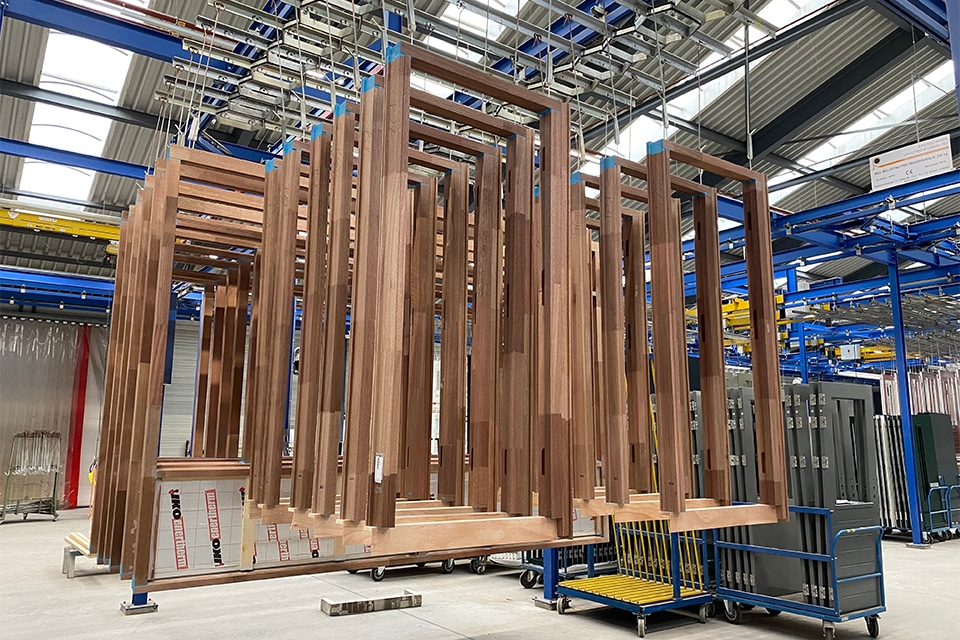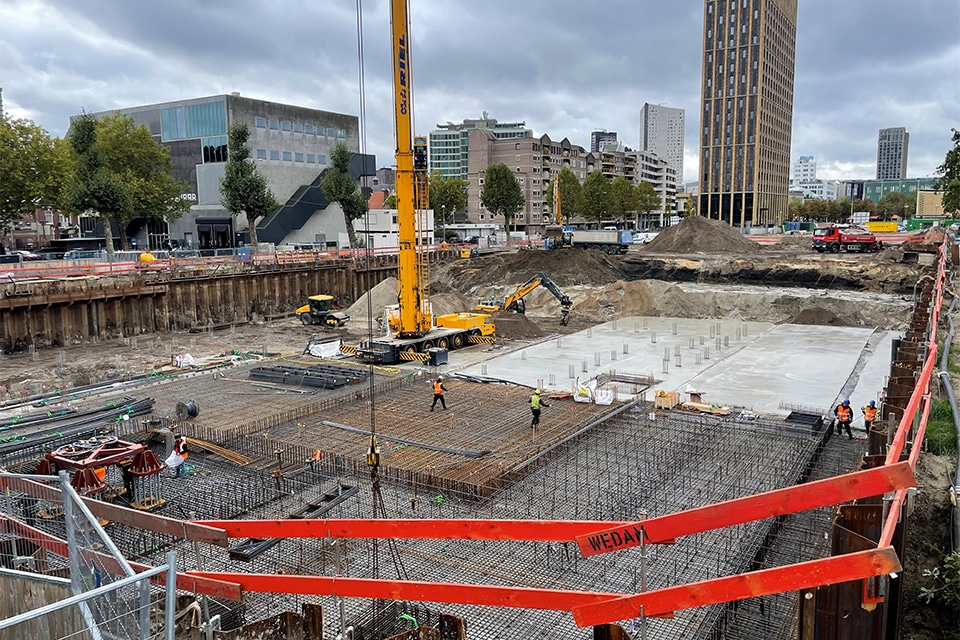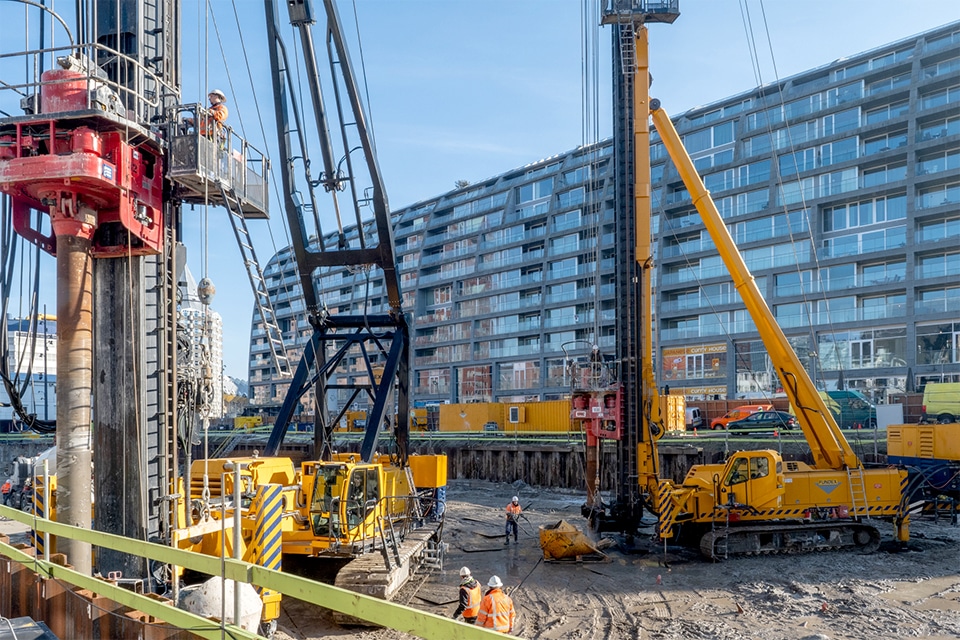
Gelderland façade elements for unusual architecture on the IJ
Sluishuis is a very ambitious residential project in Amsterdam, literally a new neighborhood on the water of the IJ River. Living in a water landscape, in a building that has an uncommon architecture. Responsible for the design is BIG Architects. Commissioned by construction combination Sluishuis (VORM and BESIX), Facédo from Velp in Gelderland is supplying the aluminum window frames, French balconies and sliding doors. We speak with Dennis and Bram Leijser of Facédo, respectively General Director and Project Manager, about the prefab delivery of all HSB elements.
Delivery as ready-made HSB elements
"Everything is prefabricated in HSB elements pre-assembled at VIANEN," Dennis opens the conversation. "All the vertical sections between the floors of the complex are wood frame construction." Bram adds: "In total, we are talking about 1,300 aluminum frames, most of which will be built at VIANEN, for the 1st through 10th floors. The prefabricated HSB elements are going to Amsterdam in their entirety. On the first floor of the complex will be commercial spaces, which we are assembling in the traditional way on the building itself, because of the height. That is because from the ground is 3.5 meters."
In week 39, Facédo started work. "In week 46 of 2021, everything should be ready," says Dennis. "The entire building is in BIM, as a 3D model. Each frame has been given its own identification number there, which we assign to the frame in question during fabrication. That way everything is neatly recorded and everything is traceable in the future."

Brut aluminum provides a rugged, unique look
The architect designed the facade in brut aluminum. The facade itself is clad in brut aluminum sheet metal; the window frames and sliding doors made by Facédo are also in untreated aluminum. "Quite unique, even the handles and railings are untreated. That means that nature has a hold on them and the appearance changes over the years. A bold design," Dennis said.
The production of the window frames, sliding doors and French balconies is phased and fully in line with VIANEN's processing speed. Bram: "About 30 walls a week go to the IJ. The window frames are highly insulated and equipped with triple glazing. This is one of the first projects we do with Kawneer's updated AA 5110 sliding door. A further development of the 4110, but even more highly insulated. Of course, we first sat down with Kawneer to ask their opinion on the implementation in brut aluminum. An outdoor endurance test had to reveal the effect of the weather. BIG Architects approved the result. However, they did adopt the advice of Kawneer, the anodizer and the hardware supplier: deliver the interior at least anodized, because otherwise the oxidation process causes discoloration that gives off."
In conclusion, Dennis says, "A total of 442 homes are involved, with a unique concrete construction. The point spans 50 meters. That's why pressure points are provided on one side and tension piles on the other. We are proud to be able to carry out this order, it really is specialist work. The client did not make the choice of its partners overnight."



